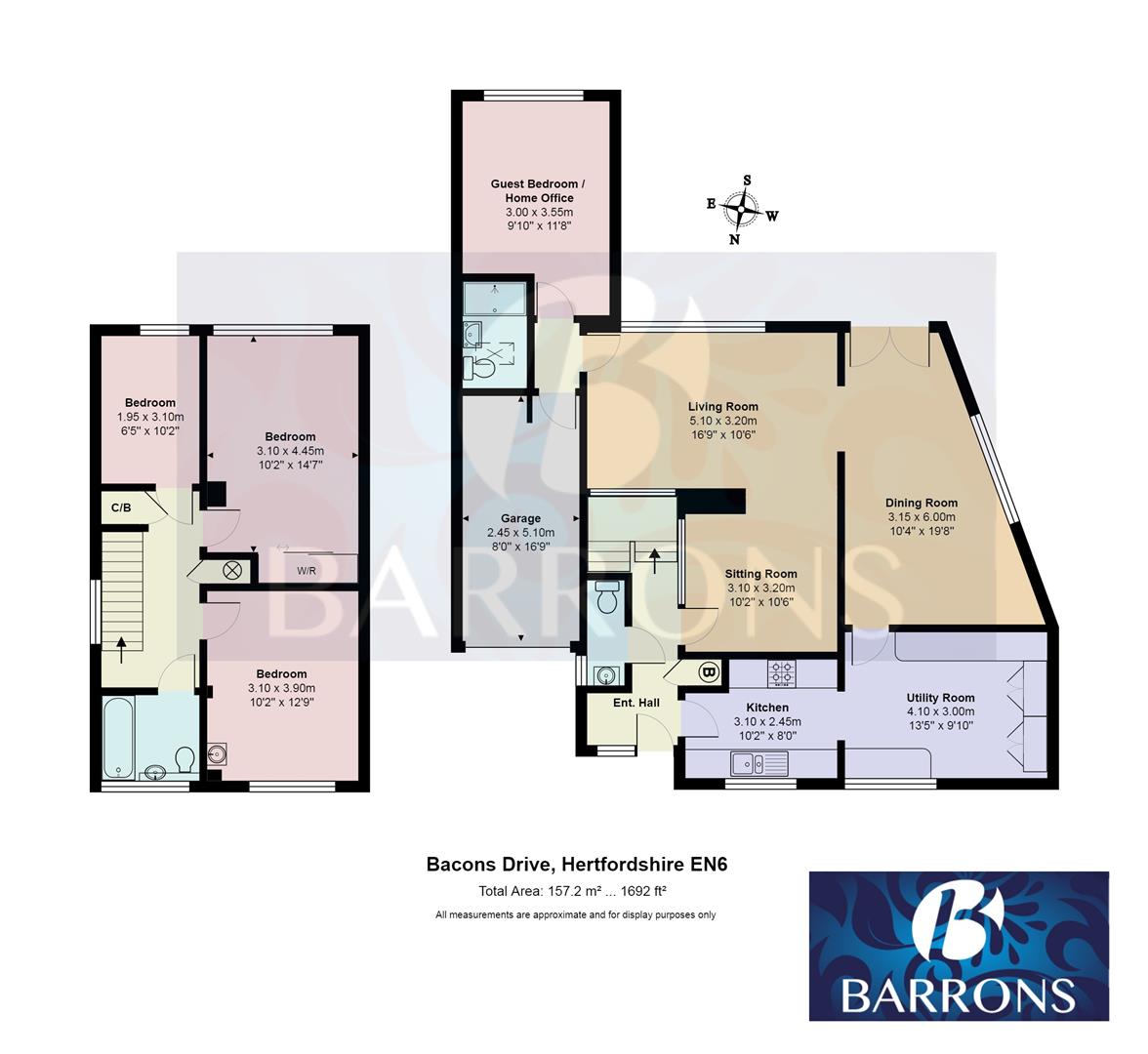Detached house for sale in Potters Bar EN6, 4 Bedroom
Quick Summary
- Property Type:
- Detached house
- Status:
- For sale
- Price
- £ 610,000
- Beds:
- 4
- Baths:
- 2
- Recepts:
- 3
- County
- Hertfordshire
- Town
- Potters Bar
- Outcode
- EN6
- Location
- Bacons Drive, Cuffley, Potters Bar EN6
- Marketed By:
- Barrons Residential
- Posted
- 2019-01-02
- EN6 Rating:
- More Info?
- Please contact Barrons Residential on 01707 684918 or Request Details
Property Description
** spacious and versatile three/four bedroom detached family home, with three receptions rooms & integral garage, located only 0.5M from cuffley village centre **
A much loved, detached and extended family home, tucked away in a small cul de sac with scope for further improvement and expansion subject to planning consent.
The property offers plenty of space which can be configured according to lifestyle. The versatile accommodation measures over 1600 sq ft and comprises : Reception hallway, 10'2 X 8'0 kitchen leading into the 13'5 x 9'10 breakfast/utility room, 19'8 X 10'4 dining room, 16'9 X 10'6 living room, 10'6 X 10'2 sitting room, W.C. And a side extension with a 11'8 x 9'10 guest bedroom / home office and adjacent wet room. On the first floor there are three bedrooms (two doubles and one single) and a family bathroom. The property is approached via a paved driveway and colourful front garden, which provides access to the 16'9 X 8'0 integral garage. The established rear garden enjoys a south facing aspect and a large elevated paved area, ideal for home entertaining and alfresco dining with panoramic views of London and beyond.
Cuffley village is less than half a mile away with it's range of shops and amenities, a highly regarded primary school, tennis club and an overground rail link to London Moorgate via Finsbury Park and Highbury and Islington.
Reception Hallway
W.C.
Living Room (5.11m x 3.20m (16'9 x 10'6))
Sitting Room (3.10m x 3.20m (10'2" x 10'6"))
Dining Room (3.15m x 5.99m (10'4" x 19'8"))
Kitchen (3.10m x 2.44m (10'2 x 8'0))
Breakfast/Utility Room (4.09m x 3.00m (13'5 x 9'10))
Reception/Bedroom 4 (3.56m x 3.00m (11'8 x 9'10))
Wet Room
Master Bedroom (4.45m x 3.10m (14'7 x 10'2))
Bedroom 2 (3.89m x 3.10m (12'9 x 10'2))
Bedroom 3 (3.10m x 1.96m (10'02 x 6'5))
Family Bathroom
Garage (5.11m x 2.44m (16'9 x 8'0))
Property Location
Marketed by Barrons Residential
Disclaimer Property descriptions and related information displayed on this page are marketing materials provided by Barrons Residential. estateagents365.uk does not warrant or accept any responsibility for the accuracy or completeness of the property descriptions or related information provided here and they do not constitute property particulars. Please contact Barrons Residential for full details and further information.


