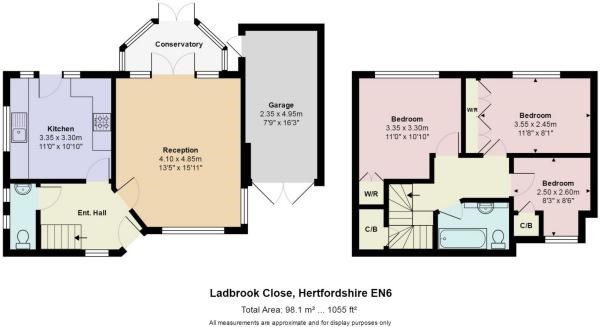Detached house for sale in Potters Bar EN6, 3 Bedroom
Quick Summary
- Property Type:
- Detached house
- Status:
- For sale
- Price
- £ 555,000
- Beds:
- 3
- County
- Hertfordshire
- Town
- Potters Bar
- Outcode
- EN6
- Location
- Ladbrooke Close, Potters Bar EN6
- Marketed By:
- Home Counties Estate Agents
- Posted
- 2024-04-03
- EN6 Rating:
- More Info?
- Please contact Home Counties Estate Agents on 01707 590863 or Request Details
Property Description
A very well presented three bedroom detached property situated in a quiet cul-de-sac within walking distance for Potters Bar Station and shops. The property boasts a triple aspect lounge/diner, recently refurbished family bathroom, off street parking, single garage and a good size rear garden. Great catchment area for local Schools. Potential to extend stpp (previosuly granted).
Entrance
Solid oak door with stained glass panel.
Entrance hall
Double glass lead windows (front aspect), under stairs storage, turn flight stairs to first floor, door to W.C. Kitchen and reception room, fitted alarm.
Lounge
13'5 x 15'11 ( 4.10m x 4.85m )
Double glazed lead windows (front aspect), side and rear, double radiator, doors to conservatory, wood flooring, spotlights. Double doors to sun room/conservatory.
Kitchen
10'12 x 10'10 ( 3.35m x 3.30m )
Double glazed window ( aspect to side and rear ), wood affect wall and base kitchen units, single stainless steel sink with mixer tap. Plumbing for dishwasher and washing machine. Diplomat oven, four gas rings, LED spotlights, single door to rear garden.
Conservatory
Double glazed windows (rear aspect ), double UPVC doors opening to rear garden.
Downstairs cloakroom
Obscured window ( side aspect ), radiator, wash hand basin, low level W.C.
First floor landing
Window aspect to front, eaves storage.
Master bedroom
11'8 x 8'0 ( 3.55m x 2.45m )
Double glazed window ( rear aspect ), double radiator, fitted wardrobes, loft access, LED spotlights.
Family bathroom
Double glazed frosted lead window ( front aspect). Recently refurbished to a high standard, floor to ceiling tiles with matching bathroom suite, extractor fan and spot lights.
Bedroom two
10'12 x 10'10 (3.35m x 3.30m )
Double window ( rear aspect ), radiator, wall to wall fitted wardrobes, LED spots, wood effect flooring.
Bedroom three
Double glazed lead window ( front aspect ), radiator, eaves storage
Exterior - front
Off street parking for 1 to 2 cars, shrubs and trees, access to garage.
Garage
7'9 x 16'3 (2.35m x 4.95m)
Double wooden door to front, door to rear garden.
Exterior - rear
Laid lawn, seating area, decking, storage shed, flower bed borders, water tap.
Property Location
Marketed by Home Counties Estate Agents
Disclaimer Property descriptions and related information displayed on this page are marketing materials provided by Home Counties Estate Agents. estateagents365.uk does not warrant or accept any responsibility for the accuracy or completeness of the property descriptions or related information provided here and they do not constitute property particulars. Please contact Home Counties Estate Agents for full details and further information.


