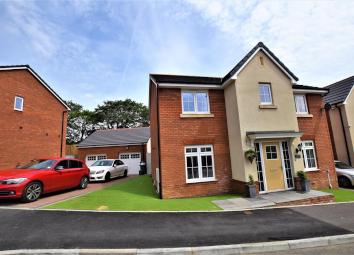Detached house for sale in Porth CF39, 4 Bedroom
Quick Summary
- Property Type:
- Detached house
- Status:
- For sale
- Price
- £ 300,000
- Beds:
- 4
- Baths:
- 2
- Recepts:
- 2
- County
- Rhondda Cynon Taff
- Town
- Porth
- Outcode
- CF39
- Location
- Highfields, Tonyrefail, Porth CF39
- Marketed By:
- Rybec Homes
- Posted
- 2024-05-06
- CF39 Rating:
- More Info?
- Please contact Rybec Homes on 01443 308001 or Request Details
Property Description
*** four bedroom detached home ***
Rybec Homes of Pontyclun are delighted to present this detached home located on Highfields, Coed Ely. Living accommodation comprises; Entrance hallway, lounge, kitchen diner, cloakroom, landing, four bedrooms with built in wardrobes, en-suite to master, family bathroom. Other benefits include; Gas central heating, double glazing, enclosed rear garden, driveway for two cars and single garage. Viewing essential to fully appreciate the condition of this family home!
Entrance Hallway
Entered via obscure double glazed door to front, obscure double glazed window to front aspect, smooth ceiling, power points, radiator, stairs rising to first floor, under stairs storage cupboard, tiled flooring, further doors leading to;
Cloakroom (1.22m x 1.75m (4'0 x 5'9))
Smooth ceiling, extractor fan. Obscure double glazed window to rear aspect, low level W.C, pedestal wash hand basin with mixer tap over, tiled splash backs, radiator, tiled flooring.
Lounge (3.20m x 7.01m (10'6 x 23'0))
Smooth ceiling, double glazed window to front aspect, double glazed French doors leading to rear garden, power points, radiators.
Kitchen Diner (3.58m max x 7.01m (11'9 max x 23'0))
Smooth ceiling, double glazed window to front aspect, double glazed French doors to rear garden. Radiators, modern fitted kitchen comprising; Range of wall and base units with LED plinth lighting, contrasting work surfaces over with work surface lighting, inset stainless steel one and a half bow sink and drainer with mixer tap over, integrated electric oven with gas hob, stainless steel splash back and extractor hood over, integrated microwave, dishwasher and fridge freezer, built in utility cupboard with plumbing for automatic washing machine, space for tumble drier, tiled flooring.
Landing
Smooth ceiling, loft access hatch, two built in storage cupboards, power points, radiator, further doors leading to;
Master Bedroom (2.97m x 3.99m (9'9 x 13'1))
Smooth ceiling, double glazed window to front aspect, built in wardrobes, radiator, power points, further door leading to;
En Suite (2.06m x 2.16m (6'9 x 7'1))
Smooth ceiling, extractor fan, obscure double glazed window to front aspect, fitted three piece suite comprising; Shower cubicle with mains shower over, pedestal wash hand basin, low level W.C, shaver point, heated towel rail, vinyl flooring.
Bedroom Two (3.35m x 3.05m (11'0 x 10'0))
Smooth ceiling, double glazed window to front aspect, built in wardrobes, radiator, power points, .
Bedroom Three (3.12m x 2.92m (10'3 x 9'7))
Smooth ceiling, double glazed window to rear aspect, built in wardrobes, radiator, power points, .
Bedroom Four (2.95m x 2.16m (9'8 x 7'1))
Smooth ceiling, double glazed window to rear aspect, built in wardrobes, radiator, power points, .
Family Bathroom (2.06m x 1.88m (6'9 x 6'2))
Smooth ceiling with inset spotlights, extractor fan, obscure double glazed window to rear aspect, fitted three piece suite comprising; Panel bath with mains shower over, pedestal wash hand basin with mixer tap over, low level W.C, heated towel rail, vinyl flooring.
Frontage
Landscaped frontage laid to block paved driveway, artificial lawn and paving leading to front door. Single garage with manual up and over door, power points and lighting.
Rear Garden
Enclosed landscaped rear garden laid to patio, steps leading to patio seating area and artificial lawn. Outside tap, gate access to front.
Property Location
Marketed by Rybec Homes
Disclaimer Property descriptions and related information displayed on this page are marketing materials provided by Rybec Homes. estateagents365.uk does not warrant or accept any responsibility for the accuracy or completeness of the property descriptions or related information provided here and they do not constitute property particulars. Please contact Rybec Homes for full details and further information.

