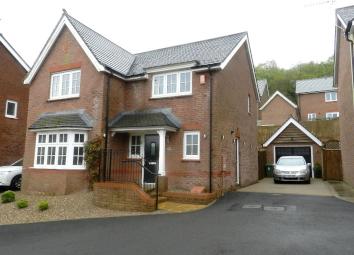Detached house for sale in Porth CF39, 4 Bedroom
Quick Summary
- Property Type:
- Detached house
- Status:
- For sale
- Price
- £ 280,000
- Beds:
- 4
- Baths:
- 2
- Recepts:
- 1
- County
- Rhondda Cynon Taff
- Town
- Porth
- Outcode
- CF39
- Location
- Parc Dan Y Bryn, Tonyrefail CF39
- Marketed By:
- Barbara Rees Estate Agents
- Posted
- 2024-05-12
- CF39 Rating:
- More Info?
- Please contact Barbara Rees Estate Agents on 01443 308881 or Request Details
Property Description
Main features:
Superb detached (redrow built) former show house.
Immaculately presented & internal viewing highly recommended.
Entrance hall. Lounge. Kitchen Diner. Utility room.
Four bedrooms (one en suite). Family bathroom. Ground floor cloakroom.
Mature well maintained garden garage & Driveway.
Freehold. All mains services. D.G. & G.C.H.
Description location & directions; Barbara Rees is pleased to offer for sale, this rarely available, executive style, detached (Redrow built), former show house with face brickwork elevations beneath an interlocking pitched tile roof to provide accommodation comprising of, an entrance hall and cloakroom, a lounge, large kitchen diner, utility room, four bedrooms (one en suite), plus a family bathroom and a detached garage.
The property is immaculately presented and tastefully decorated with internal viewing highly recommended.
Parc Dan Y Bryn is a select development of new houses recently constructed by messrs Redrow Homes, being conveniently located just off the A4119 / A4093 (Tonyrefail).
All amenities are nearby, there is easy access to Talbot Green, J34 of the M4 and Cardiff, which is approximately twelve miles to the South East, see map inlay below for local directions.
The accommodation; Front access via an open plan forecourt garden, driveway and covered canopy porch, leading to a secure pvc panelled front door giving access to the hallway.
Hallway; Front facing window, white panelled doors leading to the lounge, cloakroom and kitchen, staircase to the first floor, tiled flooring with under floor heating, plaster skimmed ceiling.
Cloakroom; Comprising a pearl white, luxury two piece suite, to include a close coupled wc and wash hand basin, front facing window, tiled flooring with under floor heating, plaster skimmed ceiling.
Lounge; 16’9” x 12’ bright and airy room with a front facing walk in bay window, feature fireplace to include a hearth and mantle surround with a fitted electric fire, plaster skimmed ceiling.
Kitchen diner; 25’2” x 12’6” this is a large open plan room boasting a fitted kitchen comprising an extensive range of units finished in medium walnut with stainless steel trim, veneered granite worktops, a single drainer and built in appliances including an oven, microwave, gas hob, chimney style extractor fan, integrated fridge freezer and dishwasher, breakfast bar and tiled flooring, an under stairs storage cupboard, there is a spacious but cosy dining area featuring a solid fuel log burning fire and flue and two rear facing windows complimented by sliding patio doors leading out to the garden, plaster skimmed ceiling with inset spotlighting, access to the utility room.
Utility room; 6’4” x 5’8” fitted units and worktops to match the kitchen, single drainer, plumbing connections for a washing machine, tiled floor, side facing exit door, plaster skimmed ceiling with inset spot lighting.
First floor; Staircase with spindles and balustrade leading from the hallway to the first floor landing, white panelled doors giving access to each bedroom the bathroom and the loft, plaster skimmed ceiling.
Bedroom one; 12’1” x 11’10” master bedroom with a front facing window, fitted wardrobes, plaster skimmed ceiling, en-suite shower room comprising a large shower with a glazed / tiled enclosure and fitted mixer tap shower attachment, a pedestal wash hand basin and wc, all finished in pearl white, side facing window, vynolay flooring, plaster skimmed ceiling with inset spotlighting.
Bedroom two; 12’7” x 9’4” front facing window, fitted wardrobes, plaster skimmed ceiling.
Bedroom three; 11’2” x 9’8” rear facing window, plaster skimmed ceiling.
Bedroom four; 9’2” x 7’6” rear facing window, plaster skimmed ceiling.
Bathroom; Comprising a luxury suite finished in pearl white to include a bath with a mixer tap shower, a wash hand basin close coupled wc, tiled walls to the splash back areas, side facing window, plaster skimmed ceiling with inset spot lighting, vynolay flooring, airing cupboard.
Exterior; Vehicular driveway, detached garage and a mature, well maintained, enclosed rear garden with side access.
General notes; Any information contained herein should be verified by prospective purchasers or their advisers prior to any formal commitment to purchase. The proceeds of crime act 2002 & anti money laundering rules 2007 require us to obtain both personal and residence identification from all purchasers where an offer has been made and accepted. Please arrange for the appropriate identification to be provided, when asked. The sellers verbally advise that the property is of freehold tenure and has the benefit of all mains services although this should be confirmed by the acting solicitors. There is a system of gas fired central heating / partial under floor heating and a solid fuel log burner (appliances not tested), several power points, tv telephone and satellite points. The windows and doors are of double glazed specification and the property is finished to a high standard with early internal viewing highly recommended.
Asking price; £ 280,000.
Viewing; Strictly accompanied viewing only, by prior appointment via our Pontypridd office.
Mortgage; Available subject to status, please ask for an appointment with our independent financial adviser.
Property Location
Marketed by Barbara Rees Estate Agents
Disclaimer Property descriptions and related information displayed on this page are marketing materials provided by Barbara Rees Estate Agents. estateagents365.uk does not warrant or accept any responsibility for the accuracy or completeness of the property descriptions or related information provided here and they do not constitute property particulars. Please contact Barbara Rees Estate Agents for full details and further information.

