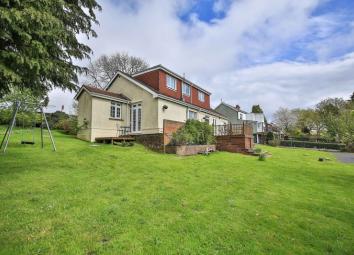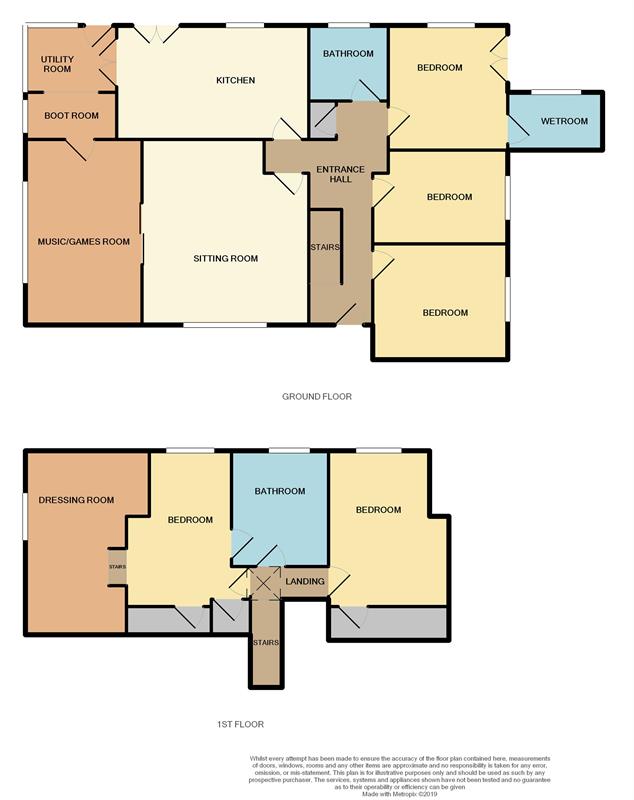Detached house for sale in Pontypool NP4, 5 Bedroom
Quick Summary
- Property Type:
- Detached house
- Status:
- For sale
- Price
- £ 349,950
- Beds:
- 5
- Baths:
- 1
- Recepts:
- 2
- County
- Torfaen
- Town
- Pontypool
- Outcode
- NP4
- Location
- Llanover Road, Blaenavon, Pontypool NP4
- Marketed By:
- Bidmead Cook & Waldron
- Posted
- 2024-04-18
- NP4 Rating:
- More Info?
- Please contact Bidmead Cook & Waldron on 01873 739045 or Request Details
Property Description
Five bedroom dormer style property with versatile accommodation. Benefiting two reception rooms, utility, gardens, off road parking and superb countryside views. Photograph shows rear of property.
Bidmead Cook & Waldron are delighted to present to the market this dormer style property offering versatile accommodation with superb countryside views and local walks. The extensive internal accommodation comprises an entrance hallway with an imposing oak staircase, lounge with feature woodburner, music/games room, kitchen/diner, utility room, boot room, three bedrooms (one having an en-suite wet room) and a bathroom. The first floor boasts two further double bedrooms, one having an 18 ft dressing room and access to a Jack and Jill style bathroom. To the outside, lawned gardens with sweeping driveway and a decked area to the rear of the house provide a pleasant seating area. Additional benefits include UPVC double glazing and a gas central heating system. Photograph shows rear of property.
Entrance hallway
18'10" x 13'0" (5.74m x 3.96m)
UPVC double glazed entrance door and matching side panels, high ceilings, oak open tread staircase to the first floor, radiator, oak floor. Oak wooden doors to:
Bedroom five
12'1" x 9'11" (3.68m x 3.02m)
UPVC double glazed window to side, coving to ceiling, radiator, laminate flooring.
Bedroom four
12'2" x 7'11" (3.71m x 2.41m)
UPVC double glazed window to side, coving to ceiling, picture rail, radiator, laminate flooring.
Bedroom three
10'10" x 13'7" (3.3m x 4.14m)
UPVC double glazed French doors to the side, coving to ceiling, radiator, laminate flooring. Door to:
En-suite wet room
8'7" x 4'5" (2.62m x 1.35m)
UPVC double glazed window to side, coving to ceiling, access to loft space, radiator, tiled walls, wet room flooring. Suite comprising mains shower, low level W.C. And pedestal wash hand basin.
Bathroom
7'1" x 7'0" (2.16m x 2.13m)
UPVC double glazed window to rear, tiled walls to the bath area, part-tiled walls to remainder. Heated towel rail, tiled flooring. Three piece suite comprising corner bath with seat and Opal electric shower over, low level W.C. And pedestal wash hand basin.
Lounge
15'10" x 14'8" (4.83m x 4.47m)
UPVC double glazed window to front, coving to ceiling, radiator, solid oak flooring, feature freestanding woodburner set on glass hearth. Sliding oak doors to:
Music room
16'0" x 8'4" (4.88m x 2.54m)
UPVC double glazed window to side, sunken spotlights and coving to ceiling. Door to:
Boot room
8'9" x 2'10" (2.67m x 0.86m)
UPVC double glazed window to side, radiator. Bi-fold doors opening to:
Utility room
8'7" x 4'10" (2.62m x 1.47m)
UPVC double glazed window to side and rear, UPVC stable door to rear, coving to ceiling, space and plumbing for automatic washing machine, further appliance storage space, tiled flooring. Glazed double doors to:
Kitchen
16'5" x 11'4" (5m x 3.45m)
UPVC double glazed window to rear, UPVC double glazed French doors to rear, coving to ceiling, radiator, tiled flooring. Range of matching wall units, plate rack unit and base units with rolled edge work surfaces over incorporating a one and a half bowl stainless steel sink and drainer with mixer tap over. Tiled splashbacks, space and plumbing for dishwasher, space for fridge/freezer, space for gas range style cooker.
First floor landing
Two Velux windows, oak doors to:
Master bedroom
19'9" x 13'10" (6.02m x 4.22m)
UPVC double glazed window to rear, sunken spotlights, radiator, access to eaves storage. Door to Jack and Jill bathroom. Door to:
Dressing room/office/nursery
18'11" x 9'4" (5.77m x 2.84m)
UPVC double glazed window to side, sunken ceiling spotlights, radiator.
Bedroom two
16'9" x 11'9" (5.11m x 3.58m)
UPVC double glazed window to rear, sunken ceiling spothlights, radiator, access to eaves storage.
Jack and jill shower room
UPVC double glazed window to rear, extractor fan, part tiled walls, heated towel rail, three piece suite comprising quadrant shower cubicle, low level W.C. And pedestal wash hand basin. Doors to master bedroom and landing.
Outside
Set behind a stone wall with gated pedestrian access down paved steps to the main entrance. The garden is laid mainly to lawn with a wild flower garden together with mature shrubs, bushes and plants. Access to rear via both sides, wooden five bar gate gives access to sweeping driveway to detached garage/shed. Further parking and rear garden. There is a patio leading on to a raised south facing decked entertaining area with storage below. Steps lead down to a garden which is mainly laid to lawn with mature fruit trees, bushes and shrubs. There are far reaching views of the surrounding mountains and countryside.
Tenure
We are advised freehold to be verified through your solicitor.
Directions
From Abergavenny take the B4246 to Blaenavon and upon reaching the village follow the road to the traffic lights. Proceed through the traffic lights and take the second turning on the left signposted Pontypool. At the next roundabout take the second exit and proceed up the hill for approximately 250 yards. Turn right into Llanover Road. Follow Llanover Road and the property will be found on the right hand side near the end of the road.
Consumer Protection from Unfair Trading Regulations 2008.
The Agent has not tested any apparatus, equipment, fixtures and fittings or services and so cannot verify that they are in working order or fit for the purpose. A Buyer is advised to obtain verification from their Solicitor or Surveyor. References to the Tenure of a Property are based on information supplied by the Seller. The Agent has not had sight of the title documents. A Buyer is advised to obtain verification from their Solicitor. Items shown in photographs are not included unless specifically mentioned within the sales particulars. They may however be available by separate negotiation. Buyers must check the availability of any property and make an appointment to view before embarking on any journey to see a property.
Property Location
Marketed by Bidmead Cook & Waldron
Disclaimer Property descriptions and related information displayed on this page are marketing materials provided by Bidmead Cook & Waldron. estateagents365.uk does not warrant or accept any responsibility for the accuracy or completeness of the property descriptions or related information provided here and they do not constitute property particulars. Please contact Bidmead Cook & Waldron for full details and further information.


