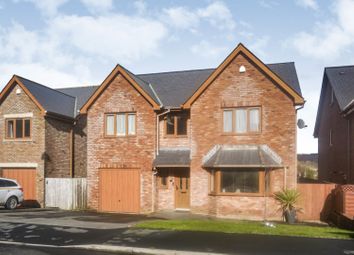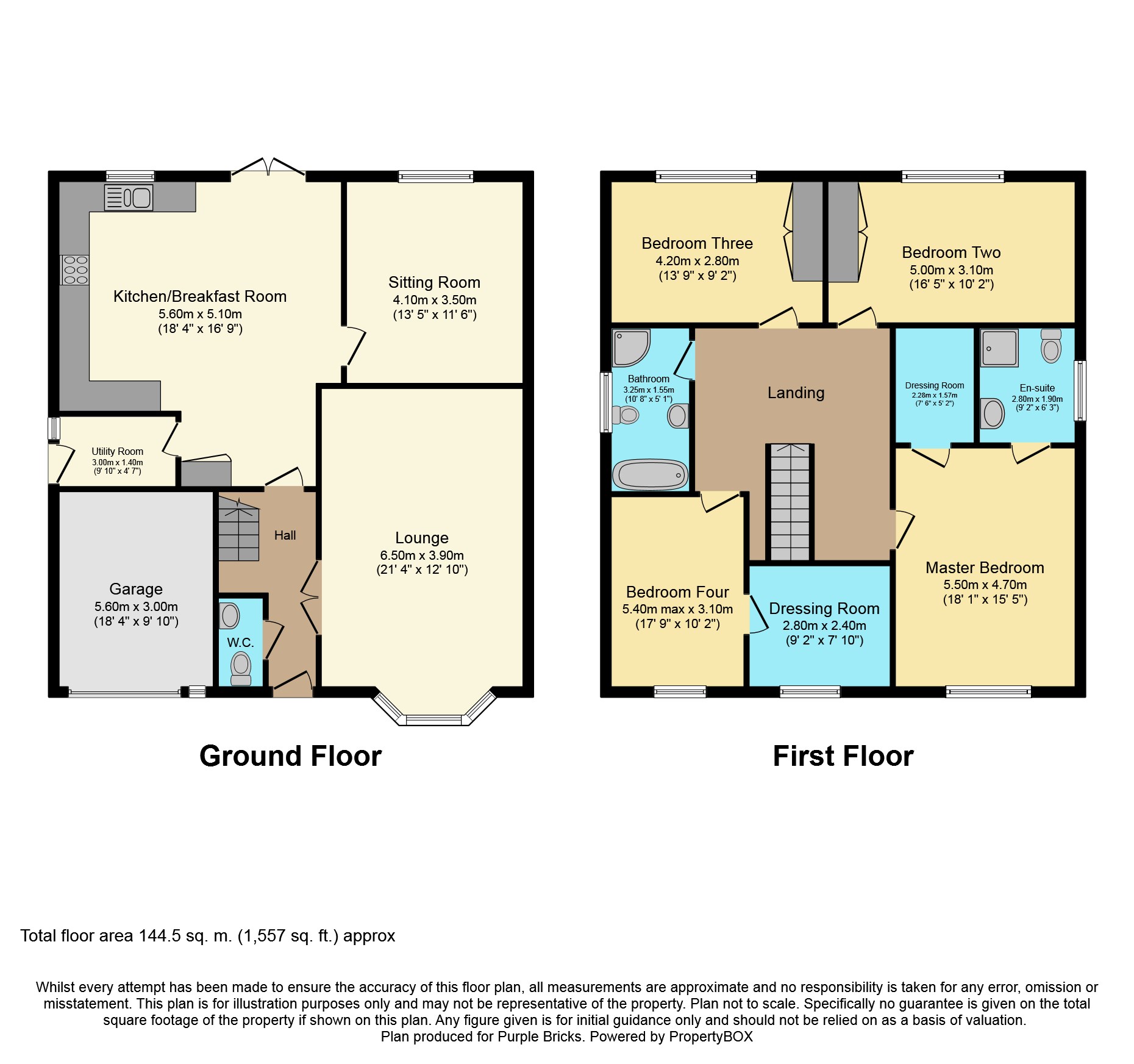Detached house for sale in Pontypool NP4, 4 Bedroom
Quick Summary
- Property Type:
- Detached house
- Status:
- For sale
- Price
- £ 300,000
- Beds:
- 4
- Baths:
- 2
- Recepts:
- 2
- County
- Torfaen
- Town
- Pontypool
- Outcode
- NP4
- Location
- Rhiw Franc Place, Pontypool NP4
- Marketed By:
- Purplebricks, Head Office
- Posted
- 2024-04-18
- NP4 Rating:
- More Info?
- Please contact Purplebricks, Head Office on 024 7511 8874 or Request Details
Property Description
This outstanding executive style home is situated on this exclusive development in a quiet village location. The property boasts stunning views of the surrounding countryside and must be seen to be truly appreciated.
Located on the South East tip of the Brecon Beacons National Park within close proximity to Pontypool and the town of Cwmbran which provides a selection of restaurants, shops and schools. The M4 can be accessed within a 15-20 minutes drive and there are good road links to Cardiff and Newport for those looking to commute.
Measurements and lay-out can be found on the floor plan.
Ground Floor
The welcoming entrance hall with wooden effect flooring, staircase leading to the first floor and contemporary glazed panel double doors leading into the lounge. A delightful, spacious room with bay window overlooking the front elevation.
Fitted with a luxury Sigma 3 kitchen comprising of a range of wall and base units with complimentary work surfaces, built in Neff appliances including double fan assisted oven and grill, five ring gas hob with extractor over, dishwasher, fridge and freezer.
French doors open onto the rear garden overlooking the stunning views. The breakfast area is the perfect spot for family dining and entertaining.
The utility room provides additional storage with plumbing for automatic washing machine and space for tumble dryer. The garage can be accessed from this room.
The sitting room is located off the kitchen, an ideal room for extra family space.
There is also a guest cloakroom with low level w.c, wash hand basin set in storage unit which is located off the hallway.
First Floor
The master suite is located to the front of the property. It is of an exceptional size with the luxury of a walk in wardrobe, providing hanging rails and shelving. The contemporary en-suite has recently been refitted to provide walk in shower with glass screen, low level w.c and wash hand basin complimented by contrasting tiling.
Bedroom two and bedroom three are both of a generous double size with built in wardrobes and windows overlooking the mountain views to the rear of the property.
Bedroom four is yet another double room with door leading into dressing room/nursery. This space could be utilized as a home office or possible en-suite.
The luxury family bathroom with roll top, stand alone bath with mixer taps, low level w.c, wash hand basin, corner shower with curved splash screen doors and ceramic tile floor.
Outside
The rear garden is of a generous size with stunning views of the mountains and open country side beyond. The decked patio area provides the perfect space for relaxation and the stone patio is perfect for al fresco dining and entertaining. The remaining garden is laid to lawn and there is also access to side and front elevation.
The front of the property with lawn area, double drive-way which leads to the garage with up and over door, power and light.
Property Location
Marketed by Purplebricks, Head Office
Disclaimer Property descriptions and related information displayed on this page are marketing materials provided by Purplebricks, Head Office. estateagents365.uk does not warrant or accept any responsibility for the accuracy or completeness of the property descriptions or related information provided here and they do not constitute property particulars. Please contact Purplebricks, Head Office for full details and further information.


