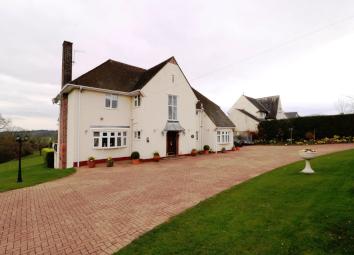Detached house for sale in Pontypool NP4, 4 Bedroom
Quick Summary
- Property Type:
- Detached house
- Status:
- For sale
- Price
- £ 699,950
- Beds:
- 4
- County
- Torfaen
- Town
- Pontypool
- Outcode
- NP4
- Location
- Sluvad Road, New Inn, Pontypool NP4
- Marketed By:
- M2 Estate Agents
- Posted
- 2024-04-18
- NP4 Rating:
- More Info?
- Please contact M2 Estate Agents on 01291 326955 or Request Details
Property Description
An exceptionally spacious and well-proportioned family home situated on the outer edge of New Inn. This small village is located just over 4 miles from Cwmbran town centre with all its amenities including three main supermarkets, leisure facilities and main shopping centre. New Inn itself has local facilities and is on a regular bus route, Pontypool & New Inn train station is just 1.5 miles away and Newport is circa 8 miles giving direct access to the M4 Bristol & Cardiff.
The impressive frontage of this period home sits behind the double electric gates of an in out brick paviour drive. Planted borders lead to a sloping lawn which continues down and around the rear of the house.
A spacious triple aspect double height entrance hall provides access to the lounge, dining room and kitchen/breakfast room. To the right is a turning staircase leading to a galleried landing, deep coving and ornate ceiling rose complete the higher than average ceilings.
Large l-shaped lounge/dining room is divided by an arch. Decorative ceiling mouldings and roses are framed by deep coving. The lounge features a bay window to one end and French doors with glazed side panels to the other leading onto a raised terrace, a limestone surround gas fireplace sits centrally to the room. The spacious dining room leads through to a conservatory via French doors with glazed side panels.
French doors to both sides of the conservatory lead to a wraparound raised terrace with panoramic views over the local countryside. The conservatory is fully heated with tiled floor and power points.
Superb sized triple aspect kitchen/breakfast room leading onto the raised terrace. A well planned layout incorporating a dining area for minimum 8 people. The fully fitted cream shaker style kitchen focuses around a central island over which is a floating suspended display unit with inbuilt extractor. The island features an integral double oven, induction hob, wine storage and corner display shelving. Further base and wall mounted units include glass fronted display cabinets, wicker drawer storage and an integrated dishwasher, granite effect worktops with inset wood chopping board and dual bowl sink unit with drainer. An exposed brick open chimney features a working aga.
From the kitchen an inner hall provides access to a fully tiled cloakroom, deep storage cupboard, a dual aspect garden kitchen which could easily become a good sized study and a fully tiled utility room with plumbing for washing machine, space for a tumble dryer, storage cupboards, sink and floor mounted boiler. A door provides side access to the rear garden.
The galleried landing divides the house with the master and second ensuite bathroom to one end and a further two double bedrooms to the other being serviced via the central family bathroom.
Extensively fitted with a range of built in wardrobes, chest of drawers and a large dressing table with starlit mirror, the dual aspect master bedroom features French doors onto a balcony. The ensuite is fully tiled with corner bath, half inset vanity sink and low level w.C.
A double guest room is again extensively fitted with a range of wardrobes, chest of drawers and dressing table. A bay window allows plenty of light. The ensuite is again fully tiled with large rainfall style shower, w.C., and corner vanity sink unit.
Bedroom 3 features a large picture window and fully fitted bedroom furniture. A large cupboard with a window to the corner of the room lays potential for another ensuite.
The fourth double bedroom with built in furniture has an angled ceiling under which is eaves storage.
The fully tiled bathroom has a shower over the bath, w.C., and half inset vanity sink unit with blue Perspex top and lit mirror over.
Outside the lawned rear garden sits below the lit raised terrace. Steps rise from the lawn on to the terrace. A storage cupboard can be found beneath.
Viewers should note that the land beyond the garden is being retained by the vendor.
Property Location
Marketed by M2 Estate Agents
Disclaimer Property descriptions and related information displayed on this page are marketing materials provided by M2 Estate Agents. estateagents365.uk does not warrant or accept any responsibility for the accuracy or completeness of the property descriptions or related information provided here and they do not constitute property particulars. Please contact M2 Estate Agents for full details and further information.


