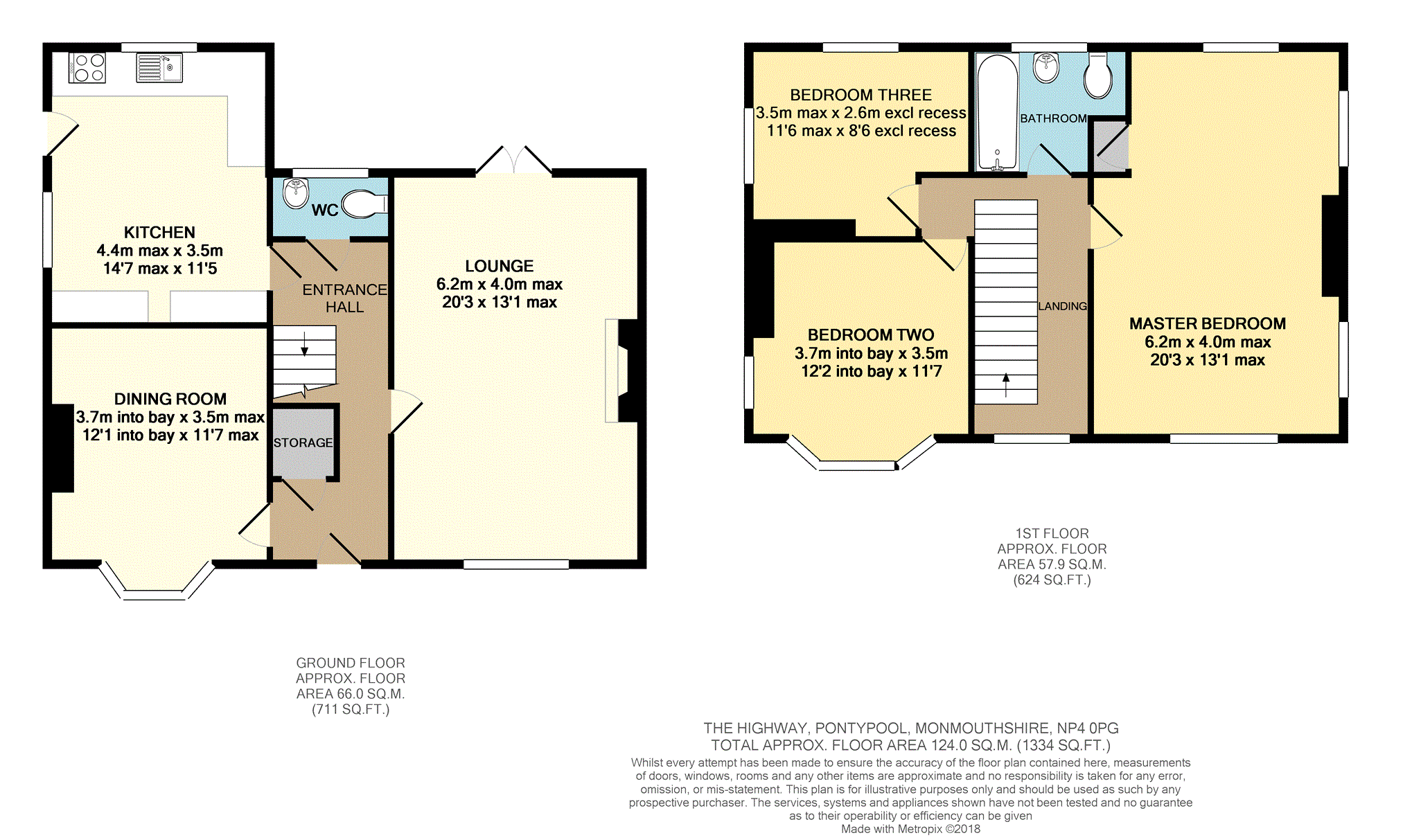Detached house for sale in Pontypool NP4, 3 Bedroom
Quick Summary
- Property Type:
- Detached house
- Status:
- For sale
- Price
- £ 300,000
- Beds:
- 3
- Baths:
- 1
- Recepts:
- 2
- County
- Torfaen
- Town
- Pontypool
- Outcode
- NP4
- Location
- The Highway, Pontypool NP4
- Marketed By:
- Purplebricks, Head Office
- Posted
- 2018-09-22
- NP4 Rating:
- More Info?
- Please contact Purplebricks, Head Office on 0121 721 9601 or Request Details
Property Description
A fantastic bay fronted detached family residence located in this highly regarded area on a substantial plot. The property has been extensively renovated and is also conveniently located to local amenities and communication links that lead to Cardiff, Bristol and London. The accommodation comprises of a spacious hallway, 20' lounge, dining room with bay window, re-fitted kitchen/ breakfast room, three bedrooms with the master bedroom measuring over 20', re-fitted bathroom, downstairs W.C, UPVc double glazing, gas central heating, front and rear gardens, driveway and detached garage. The property is also being offered for sale with no onward chain.
Entrance Hallway
Entered via a six panelled front door, radiator, staircase to first floor incorporating storage cupboard, picture rail, cornice to ceiling.
W.C.
UPVc double glazed window to rear, fitted with a two piece suite comprising of a low-level W.C. And wash hand basin, porcelain tiled floor.
Lounge
20'3" x 13'1" max
UPVc double glazed window to front and UPVc double glazed French doors to rear, two double radiators, feature fireplace with electric fire, wooden laminate flooring, cornice to ceiling.
Dining Room
12'2" into bay x 11'7" max
UPVc double glazed bay window to front, double radiator, picture rail, cornice to ceiling, wooden laminate flooring.
Kitchen/Breakfast
14'7" max x 11'5"
UPVc double glazed window to side and rear, re-fitted with a matching range of wall and base units with rolltop preparation surface, stainless steel sink and drainer with mixer tap, built-in electric oven and hob with cooker hood over, plumbing for washing machine, space for fridge freezer, plumbing for dishwasher, radiator, porcelain tiled flooring, door leading to side.
Landing
UPVc double glaze window to front, picture rail, access to attic space.
Master Bedroom
20'3£ x 13'1" max
UPVc double glazed window to front and rear and two UPVc double glazed windows to side, double radiator, built-in storage cupboard housing combination gas boiler serving domestic hot water and central heating, picture rail.
Bedroom Two
12'2" into bay x 11'7" max
UPVc double glazed bay window to front and UPVc double glazed window to side, double radiator, picture rail.
Bedroom Three
11'6" max x 8'6" excluding recess
UPVc double glazed window to side and rear, radiator, picture rail
Bathroom
UPVc double glazed window to rear, re-fitted with a panelled bath with mixer tap and shower head and glass screen, low-level W.C, pedestal wash hand basin, heated chrome towel rail, tiling to floor.
Outside
To the front of the property is a garden laid mainly to lawn with the flowerbed border and Cotswold stone path leading to the rear of the property. The rear garden is enclosed and of a generous size being laid mainly to lawn with paved patio and gate leading to a driveway providing ample off-road parking and detached single garage.
Property Location
Marketed by Purplebricks, Head Office
Disclaimer Property descriptions and related information displayed on this page are marketing materials provided by Purplebricks, Head Office. estateagents365.uk does not warrant or accept any responsibility for the accuracy or completeness of the property descriptions or related information provided here and they do not constitute property particulars. Please contact Purplebricks, Head Office for full details and further information.


