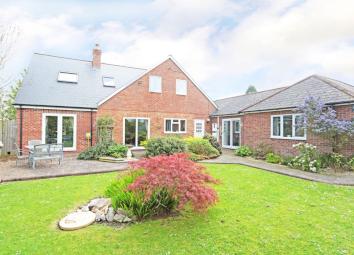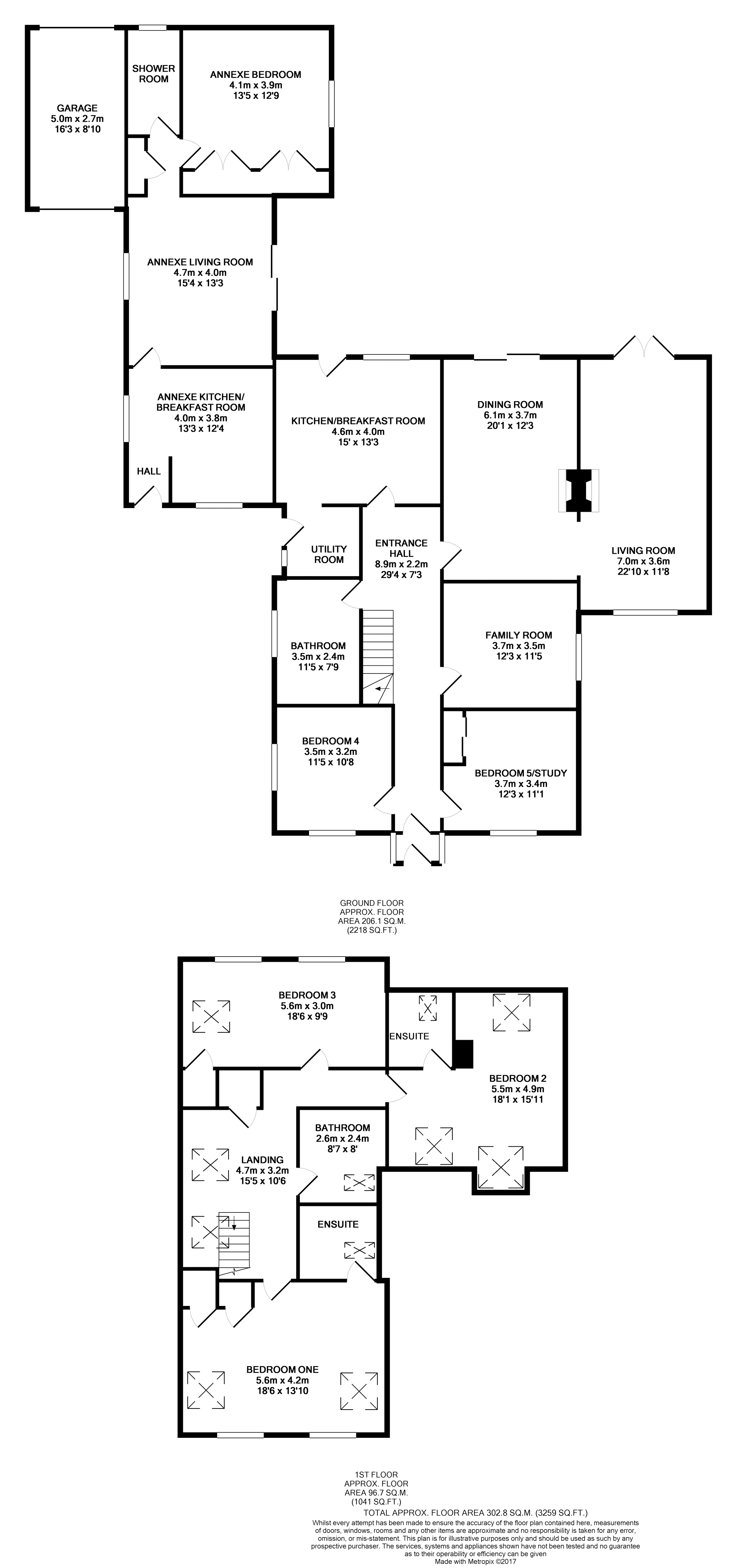Detached house for sale in Pewsey SN9, 6 Bedroom
Quick Summary
- Property Type:
- Detached house
- Status:
- For sale
- Price
- £ 735,000
- Beds:
- 6
- Baths:
- 5
- Recepts:
- 6
- County
- Wiltshire
- Town
- Pewsey
- Outcode
- SN9
- Location
- Upavon Road - North Newnton, Pewsey SN9
- Marketed By:
- Purplebricks, Head Office
- Posted
- 2024-04-02
- SN9 Rating:
- More Info?
- Please contact Purplebricks, Head Office on 024 7511 8874 or Request Details
Property Description
Exceptional detached family home, standing in large grounds, with an annexe offering a variety of potential uses, currently a successful holiday let generating c.£12k per annum.
General Information
Well-presented and comprehensively modernised throughout, this substantial detached family house offers flexible and versatile accommodation.
Refitted, bespoke hand-made kitchen with granite worktops, and stunning contemporary bathrooms and en-suites, with Travertine tiling - in all this property offers c.3200 sq ft, of accommodation, with 5/6 bedrooms, 4/5 reception rooms, and a completely self-contained annexe suitable for relatives or a holiday let. Outside the property stands in a large plot of 0.25acre, with parking for several vehicles and a garage, whilst at the rear there is a lovely West-facing garden. UPVC double glazed throughout and oil fired central heating.
Location
North Newnton is a small village near Upavon, where there is a shop, post office, and two pubs. There is a primary school in the adjoining village of Rushall. Pewsey is approximately 4 miles away, and both Marlborough and Devizes are also nearby. Pewsey rail station offers a regular mainline rail service to London Paddington (1hr 15 mins) and motorway access to London and the West Country via junction 15 of the M4 (approx 20 miles).
Entrance Porch
UPVC double glazed entrance porch with front door in the entrance hall.
Entrance Hall
29'4 x 7'3
Oak flooring, oak staircase rising to the first floor, and oak internal doors.
Dining Room
20'1 x 12'3
Sliding patio doors out to the rear garden, open fire with double sided log burning stove
Living Room
22'10 x 11'8
uPVC double glazed window to front and French doors out to the rear garden, open fireplace with double sided log burning stove.
Family Room
12'3 x 11'5
uPVC double glazed window to side.
Bedroom Five / Study
12'3 x 11'1
uPVC double glazed window to front, fitted storage cupboard/wardrobe.
Bedroom Four
11'5 x 10'8
uPVC double glazed windows to front and side.
Downstairs Bathroom
11'5 x 7'9
uPVC double glazed window to side, wooden laminated flooring, Jacuzzi bath, double size shower cubicle, pedestal wash hand basin and close coupled W.C.
Kitchen / Breakfast
15' x 13'3
uPVC double glazed window and back door to the garden, Travertine tiled flooring, beautiful bespoke, hand-made re-fitted kitchen with a range of wall and base mounted units, and granite worktops, space for an American style fridge/freezer, space for a range style cooker, integrated dishwasher.
Utility Room
UPVC double glazed window and door out the driveway, Travertine tiled flooring, fitted work top with plumbing and space under for washing machine and tumble drier, and space for a fridge.
First Floor Landing
15'5 x 10'6
A large, bright landing area with two Velux roof light windows, fitted airing cupboard with hot water tank, access to loft space.
Bedroom One
18'6 x 13'10
Two uPVC double glazed Windows to front, two Velux roof light windows, fitted wardrobes.
En-Suite One
Velux roof light window, Travertine tiling, one and a half size shower cubicle, close coupled W.C., pedestal wash hand basin, heated towel rail.
Bedroom Two
18'1 x 15'11
Three Velux roof light windows.
En-Suite Two
Velux roof light window to the rear, Travertine tiling, corner shower cubicle, close coupled W.C., pedestal wash hand basin, heated towel rail.
Bedroom Three
18'6 x 9'9
Two uPVC double glazed windows to rear, Velux roof light window, fitted cupboard.
Family Bathroom
8'7 x 8'
Travertine tiling, bath, pedestal wash hand basin, close coupled W.C., heated towel rail, Velux roof light window.
Annexe
The annexe has its own independent front door, as well as patio doors out to the garden.
Annexe Hallway
Front door into a small entrance hall.
Annexe Kitchen
13'3 x 12'4
uPVC double glazed window to front and side, generous size with ample space for a dining table, range of fitted wall and base mounted units with work tops over, fitted oven, hob, and extractor, stainless steel sink unit.
Annexe Living Room
15'4 x 13'3
uPVC double glazed window to side and sliding patio doors out to the garden, inner hall with fitted airing cupboard housing hot water tank, access to loft space.
Annexe Bedroom
13'5 x 12'9
uPVC double glazed window to side, fitted wardrobes all along one wall.
Annexe Shower Room
UPVC double glazed window to rear, shower cubicle, close coupled W.C., wash hand basin, heated towel rail.
Garage
16'3 x 8'10
Metal up and over door to front and rear, power and light connected.
Outside
In all approx 0.25acre.
To the front; a gated driveway extends from the front down to the side of the house, providing ample car parking for several vehicles. There is a lawned front garden and a good degree of privacy from the road due to a large, mature hedge to the boundary.
To the rear; a large level plot, West facing, landscaped with areas of lawn, patio and an area for fruit and veg cultivation.
Property Location
Marketed by Purplebricks, Head Office
Disclaimer Property descriptions and related information displayed on this page are marketing materials provided by Purplebricks, Head Office. estateagents365.uk does not warrant or accept any responsibility for the accuracy or completeness of the property descriptions or related information provided here and they do not constitute property particulars. Please contact Purplebricks, Head Office for full details and further information.


