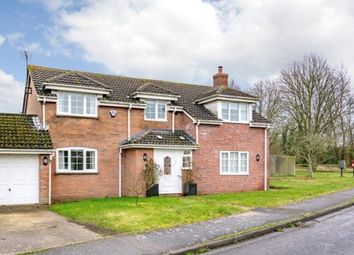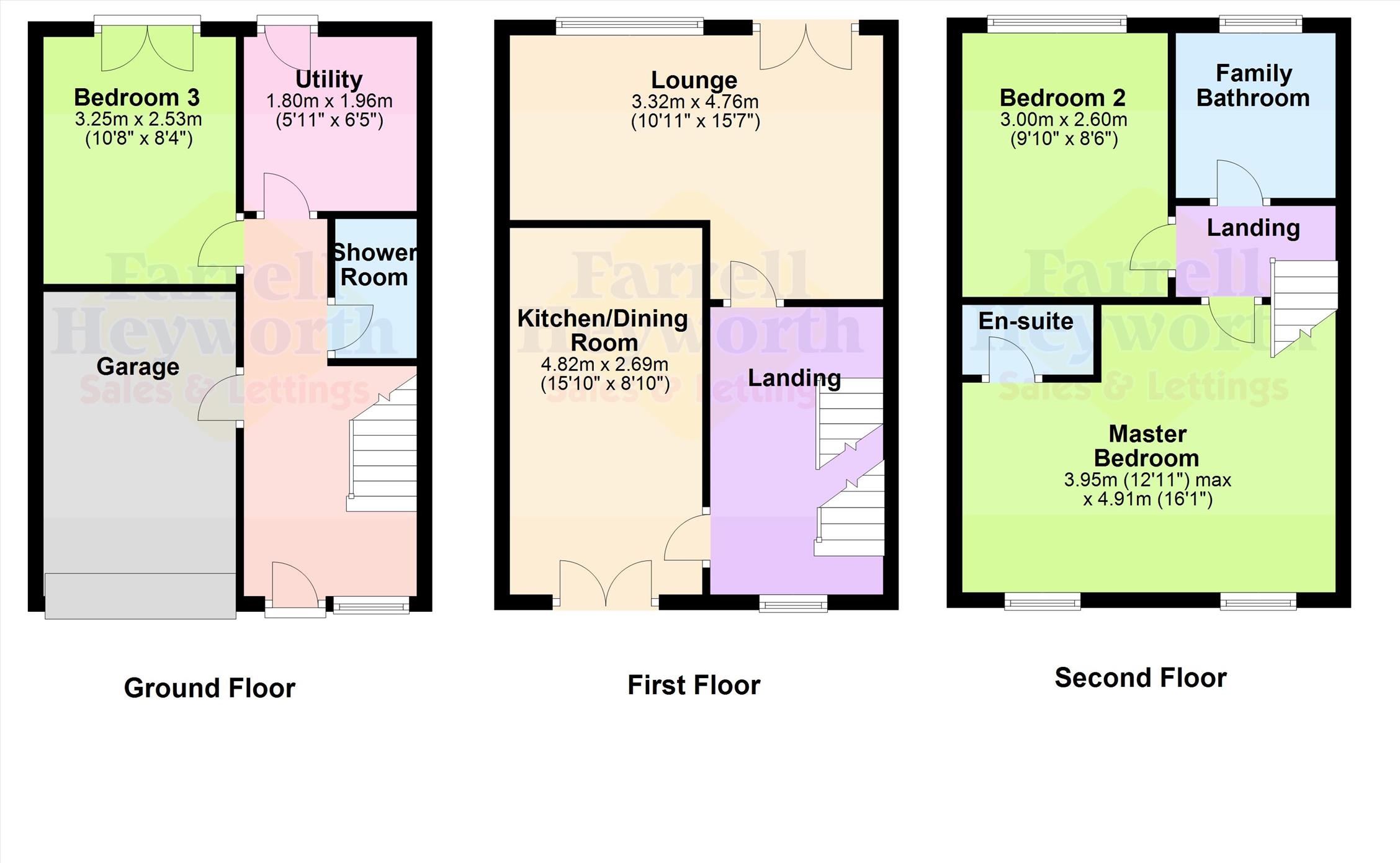Detached house for sale in Pewsey SN9, 4 Bedroom
Quick Summary
- Property Type:
- Detached house
- Status:
- For sale
- Price
- £ 575,000
- Beds:
- 4
- County
- Wiltshire
- Town
- Pewsey
- Outcode
- SN9
- Location
- Swan Meadow, Pewsey, Wiltshire SN9
- Marketed By:
- Carter Jonas - Marlborough
- Posted
- 2024-04-02
- SN9 Rating:
- More Info?
- Please contact Carter Jonas - Marlborough on 01672 595084 or Request Details
Property Description
Situation
71 Swan Meadow is quietly situated on the very edge of the popular village of Pewsey. It adjoins open farmland opening onto Salisbury Plain, yet is within a few minutes’ walk of the village centre and station. Pewsey is a substantial and historic village dating from Saxon times, with links to King Alfred, and boasts the oldest carnival in Wiltshire. The village provides a comprehensive range of shops and amenities including well regarded private and state schools, a sports centre with swimming pool, various pubs and restaurants. There are also fast direct trains to Reading and London. The highly regarded market town of Marlborough is about 7 miles to the north and Swindon, Salisbury, Oxford and Bath are all easily reached.
Description
The property occupies a substantial corner plot on the edge of this popular 1970’s development. The house has mellow brick elevations relieved by recently installed UPVC double glazed windows, under a tiled roof. The property has been decorated neutrally throughout and has light, airy and spacious rooms. The present owners have extended and completely updated and refurbished the property to a high standard, with features such as smart, digital central heating.
The ground floor accommodation opens from the porch into a newly configured dining hall or family room. There is a large sitting room with triple aspects, a large bay window and a woodburning stove. The newly added extension hosts a large kitchen/breakfast room with integrated appliances, which features large glass sliding doors into the garden. This leads into the utility room which has access to the garage and garden. The study has a built-in desk and cupboards. The property has underfloor heating in the kitchen, utility room and master Ensuite.
To the first floor there is a large and very light double aspect master bedroom with a floor to ceiling oriel window which enjoys the most wonderful rural views, with an en suite shower room. There are three further bedrooms which are serviced by the family bathroom.
Outside
The rear garden is of a generous size and is predominately laid to lawn with a patio area immediately behind the house, with views over the countryside. To one corner of the garden is a greenhouse and raised vegetable patches.
To the front of the property, there is a driveway to the garage with a pathway continuing up to the front door with an area of lawn immediately to the front of the path.
Property Location
Marketed by Carter Jonas - Marlborough
Disclaimer Property descriptions and related information displayed on this page are marketing materials provided by Carter Jonas - Marlborough. estateagents365.uk does not warrant or accept any responsibility for the accuracy or completeness of the property descriptions or related information provided here and they do not constitute property particulars. Please contact Carter Jonas - Marlborough for full details and further information.


