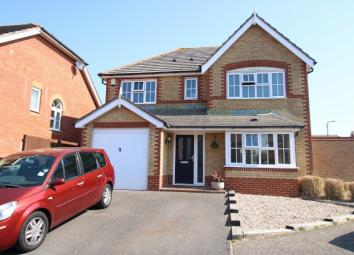Detached house for sale in Pevensey BN24, 4 Bedroom
Quick Summary
- Property Type:
- Detached house
- Status:
- For sale
- Price
- £ 414,950
- Beds:
- 4
- Baths:
- 3
- Recepts:
- 2
- County
- East Sussex
- Town
- Pevensey
- Outcode
- BN24
- Location
- Lambourn Avenue, Stone Cross, Pevensey BN24
- Marketed By:
- Eastbourne Property Shop
- Posted
- 2024-04-01
- BN24 Rating:
- More Info?
- Please contact Eastbourne Property Shop on 01323 810512 or Request Details
Property Description
Eastbourne Property Shop are delighted to offer to the market this four bedroom detached house in a popular location in Stone Cross. Accommodation comprises of lounge, kitchen/diner and downstairs study and w.C. Upstairs has four double bedrooms with en-suites to master and second bedroom. The property also has front, rear and side gardens and a garage with off road parking. Internal inspection is highly recommended by sole agents.
Entrance Hall
Double glazed front window, laminate floor, double glazed front door, radiator.
Cloakroom
W.C, wash hand basin, radiator, tiled floor.
Study 5'0 x 8'0
Double glazed side window, radiator.
Lounge 19'7 x 11'1
Double glazed front window, double glazed french doors to side garden, gas fireplace, radiator, french doors to:
Kitchen/Diner 21'5 x 10'5
Wall and base units, work surfaces, one bowl sink and drainer, inset spot lights, electric oven, gas hob, cooker hood, plumbing and space for washing machine and dishwasher, space for fridge/freezer, two feature radiators, part tiling, double glazed rear window, doors to conservatory, double glazed door to rear garden.
Conservatory 9'7 x 10'7
UPVC, double glazed side and rear windows, lighting, power.
Landing
Stairs from ground floor, airing cupboard, loft access.
Bedroom One 12'5 x 11'2
Two double glazed front and side windows, fitted wardrobes, radiator.
En-Suite
W.C, wash hand basin, shower cubicle, double glazed front window, extractor fan, part tiled, heated towel rail, inset spot lights.
Bedroom Two 11'6 x 11'10
Double glazed rear window, built in wardrobes, radiator.
En-Suite
W.C, wash hand basin with cupboard under, shower cubicle, double glazed side window, extractor fan, fully tiled, heated towel rail, inset spot lights.
Bedroom Three 11'1 x 8'6
Two double glazed side and rear windows, built in wardrobes, radiator.
Bedroom Four 10'8 x 7'0
Double glazed rear window, radiator.
Bathroom
W.C, wash hand basin, bath with mixer taps, rain shower, double glazed rear window, extractor fan, heated towel rail.
Garage 18'9 x 8'5
Up and over doors, power, lighting, internal door, cupboards to rear.
Front Garden
Corner plot front garden with shingle and sleeper borders, mature trees.
Rear Garden/Side Garden
Mainly laid to lawn with patio to rear and side, paving to raised decked area, mature shrub borders and side access.
Property Location
Marketed by Eastbourne Property Shop
Disclaimer Property descriptions and related information displayed on this page are marketing materials provided by Eastbourne Property Shop. estateagents365.uk does not warrant or accept any responsibility for the accuracy or completeness of the property descriptions or related information provided here and they do not constitute property particulars. Please contact Eastbourne Property Shop for full details and further information.

