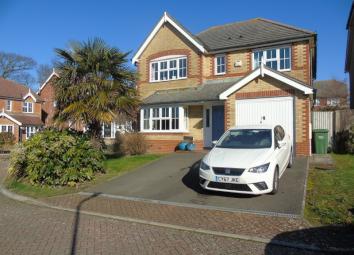Detached house for sale in Pevensey BN24, 4 Bedroom
Quick Summary
- Property Type:
- Detached house
- Status:
- For sale
- Price
- £ 399,950
- Beds:
- 4
- Baths:
- 3
- Recepts:
- 1
- County
- East Sussex
- Town
- Pevensey
- Outcode
- BN24
- Location
- Lambourn Avenue, Stone Cross, Pevensey BN24
- Marketed By:
- Eastbourne Property Shop
- Posted
- 2024-04-01
- BN24 Rating:
- More Info?
- Please contact Eastbourne Property Shop on 01323 810512 or Request Details
Property Description
Eastbourne Property Shop welcome to the market this well proportioned four bedroom detached house. The property has been modernised by the current owners and now benefits from key features such as modern fitted en-suites and wet room, conservatory with trifold doors and is decorated to a high standard throughout. The property also boasts three bathrooms, a study and well presented front and rear gardens. There is also a garage and off road parking.
Entrance Hall
Double glazed front window and door, radiator.
Cloakroom
W.C, wash hand basin, radiator, wood flooring.
Study 8'10 x 5'3
Double glazed side window, radiator, wood flooring, built in desk and drawers.
Lounge 18'9 max x 10'11
Double glazed front and side windows, wall lights, wood flooring, two radiators, double aspect room, french doors to dining room.
Kitchen/Dining Room 26'4 x 10'8
Wall and base units, work surfaces, one bowl sink and drainer, built in oven and hob, coker hood, built in dishwasher and fridge/freezer, radiator, part tiling, double glazed rear window, french door to garden, double glazed frech doors to conservatory.
Conservatory 13'2 x 9'11
UPVC, double glazed side windows, lighting, power, feature ornate radiator, superb trifold sliding doors opening to garden decked area.
Landing
Stairs from ground floor to first floor, airing cupboard, loft access.
Bedroom One 12'5 x 11'5
Double aspect room, double glazed front and side windows with views of the downs, built in wardrobes, radiator.
En-Suite/Wet Room
W.C, wash hand basin, shower in cubicle, double glazed front window, radiator, extractor fan, fully tiled, mirror wall cabinet with built in bluetooth controls.
Bedroom Two 13'1 x 11'6
Double glazed front window with views of the downs, built in wardrobes, radiator.
En-Suite
W.C, wash hand basin, shower in cubicle, double glazed side window, radiator, extractor fan, part tiled.
Bedroom Three 10'5 x 8'6
Double glazed side and rear windows, double aspect room, built in wardrobes, radiator.
Bedroom four 10'8 x 7'11
Double glazed rear window, built in wardrobes, radiator.
Bathroom
W.C, wash hand basin, bath with mixer taps and shower, double glazed rear window, radiator, extractor fan, part tiled.
Garage
Up and over doors, power, lighting, side door to house.
Front Garden
Laid to lawn with mature trees, palms and shrubs.
Off road parking.
Rear Garden
Well presented rear garden laid to lawn with mature tree and shrub borders, further decked area with decked path leading to raised sun area with pergola, side access.
Property Location
Marketed by Eastbourne Property Shop
Disclaimer Property descriptions and related information displayed on this page are marketing materials provided by Eastbourne Property Shop. estateagents365.uk does not warrant or accept any responsibility for the accuracy or completeness of the property descriptions or related information provided here and they do not constitute property particulars. Please contact Eastbourne Property Shop for full details and further information.

