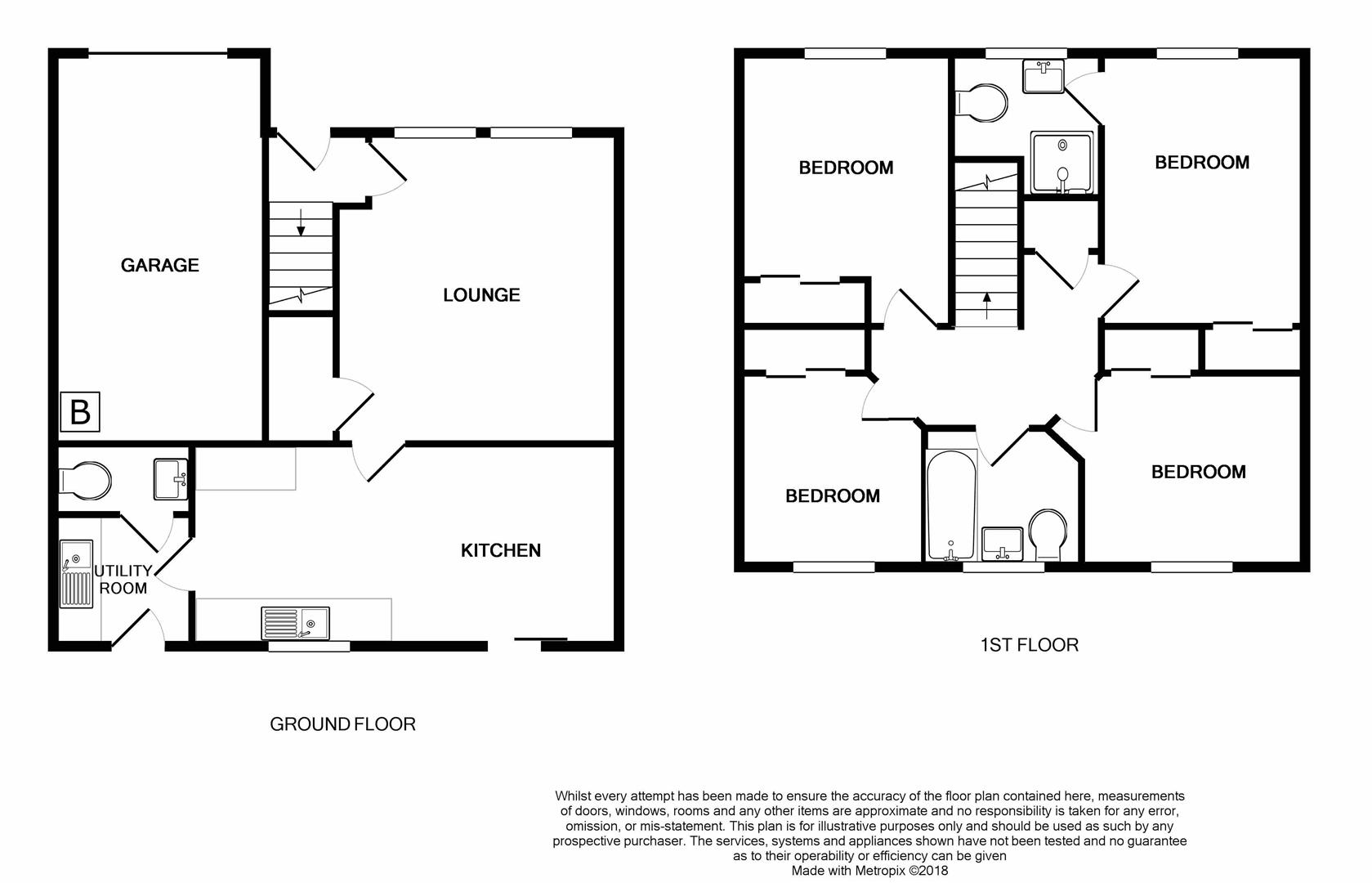Detached house for sale in Perth PH14, 4 Bedroom
Quick Summary
- Property Type:
- Detached house
- Status:
- For sale
- Price
- £ 238,000
- Beds:
- 4
- Baths:
- 3
- Recepts:
- 1
- County
- Perth & Kinross
- Town
- Perth
- Outcode
- PH14
- Location
- Black Devon Place, Inchture, Perth PH14
- Marketed By:
- Simple Approach Estate Agents
- Posted
- 2018-09-07
- PH14 Rating:
- More Info?
- Please contact Simple Approach Estate Agents on 01738 301755 or Request Details
Property Description
Simple Approach are delighted to welcome this beautifully presented and generously proportioned detached family home on Black Devon Place to the residential market. Set in the heart of the popular modern development within Inchture this property is ideally placed to take advantage of all amenities found in the village itself as well as to further amenities found in both Perth & Dundee set in either direction. This property has been tastefully decorated throughout and has been very well looked after by the present owner in the six years since its construction by Muir Homes, comprising a bright and welcoming lounge, a generous and stylish dining kitchen with fitted appliances, a separate utility, ground floor WC, four double bedrooms with master en-suite and integrated wardrobes and a modern family bathroom with shower over bath facility. This impressive home offers spacious accommodation over two floors with ample living space for any growing family looking for a well-located property in move-in condition throughout. Boasting sought-after features such as gas central heating, double glazing and generous grounds to the front and rear this gorgeous property is also well within its NHBC period and so offers piece of mind to any potential purchaser that future maintenance in years to come is guaranteed. Viewing is absolutely essential to appreciate the high quality features installed throughout, as well as the overall space and excellent village location.
Lounge (3.90m x 4.28m (12'9" x 14'0"))
Dining Kitchen (5.96m x 2.85m (19'6" x 9'4"))
The dining kitchen comes fitted with integrated appliances including fridge, freezer, oven, gas hob and dishwasher- with ample space for freestanding appliances in the separate utility room.
Utility Room (1.91m x 1.87m (6'3" x 6'1"))
Wc (1.91m x 0.89m (6'3" x 2'11"))
Master Bedroom (2.84m x 3.83m (9'3" x 12'6"))
Master En-Suite (2.01m x 2.00m (6'7" x 6'6"))
Bedroom 2 (2.94m x 3.83m (9'7" x 12'6"))
Bedroom 3 (3.13m x 2.67m (10'3" x 8'9"))
Bedroom 4 (2.45m x 2.70m (8'0" x 8'10"))
Family Bathroom (2.21m x 1.91m (7'3" x 6'3"))
External
Externally this property benefits from having one of the larger, corner plots within the modern developent in Inchture. The generous grounds surrounding this beautiful home offer a fully enclosed family garden to the rear with added ground beyond the fence line to the side, as well as a double monobloc driveway and a neat lawn to the front offering ample parking for up to two cars. Additional parking or storage is found with an integrated single garage which boasts full light and power.
Location
The village of Inchture lies around 9 miles from the City of Dundee and around 13 miles East of the City of Perth, so benefits from all High Street shopping and businesses found in both directions. Inchture is situated across a flyover just minutes away from the A90 which provides quick motorway links to cities found further afield such as Edinburgh, Glasgow & Aberdeen, ideal for the commuter. Locally this community enjoys two shops, a post office, hotel and a reputable primary school to name just a few and offers locals easy, modern living without compromising the benefits of a tranquil, semi-rural setting.
Property Location
Marketed by Simple Approach Estate Agents
Disclaimer Property descriptions and related information displayed on this page are marketing materials provided by Simple Approach Estate Agents. estateagents365.uk does not warrant or accept any responsibility for the accuracy or completeness of the property descriptions or related information provided here and they do not constitute property particulars. Please contact Simple Approach Estate Agents for full details and further information.


