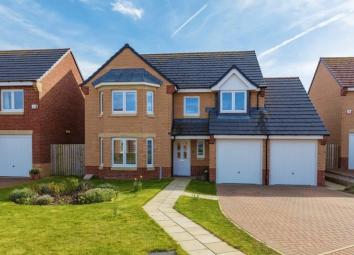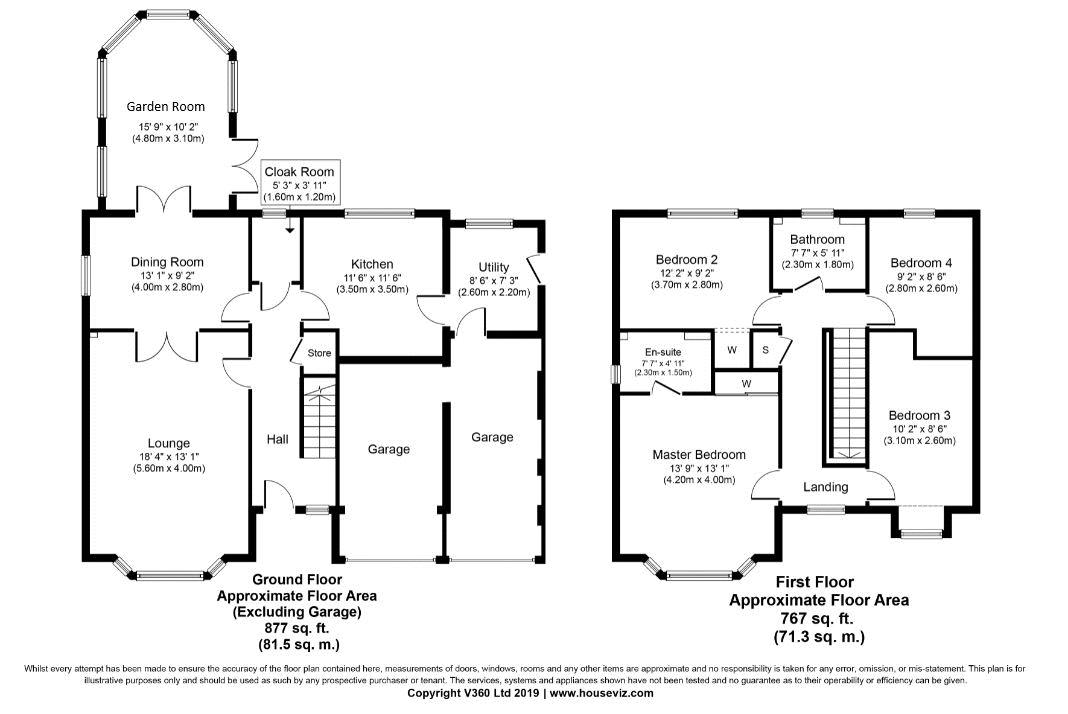Detached house for sale in Peebles EH45, 4 Bedroom
Quick Summary
- Property Type:
- Detached house
- Status:
- For sale
- Price
- £ 355,000
- Beds:
- 4
- Baths:
- 3
- Recepts:
- 3
- County
- Scottish Borders
- Town
- Peebles
- Outcode
- EH45
- Location
- Kittlegairy Park, Peebles EH45
- Marketed By:
- RE/MAX Clydesdale & Tweeddale
- Posted
- 2024-04-19
- EH45 Rating:
- More Info?
- Please contact RE/MAX Clydesdale & Tweeddale on 01721 728003 or Request Details
Property Description
With what has to be one of the most enviable positions in this popular residential area offering a lovely outlook over Haystoun Burn and farmland to the rear and with an open outlook down the cul-de-sac towards Venlaw to the front, this superb, four double bedroom home, positioned towards the top of the cul-de-sac, will certainly not disappoint! Beautifully presented, with spacious living accommodation on the ground floor positioned to make the most of the outlook, and with a great flow for modern family living and entertaining, this property has so much to offer.
A bright entrance welcomes, with Amtico flooring running through to the kitchen, cloakroom and w.C., there is a nice flow to the ground floor with practicalities of family living, mucky pups, etc well taken care of with a good-sized utility, ample storage and integral double garage. The main living accommodation on the ground floor has a super flow with double French doors leading through from the spacious lounge to the dining room and through to the garden room. When opened up right through this offers a fantastic, sociable space. The lounge enjoys the outlook to the front through the bay window and has a feature fireplace with a cosy gas fire. The southerly aspect and view from the garden room give a real wow to the property with a very private ‘feel’. The kitchen is well finished with integrated appliances and also looks onto the rear garden and works well with both the utility and integral garage adjacent. The accommodation is completed on this level by the cloakroom positioned off the main hallway.
On the upper level there are four double Bedrooms, all of which have storage and enjoy the super views. The Master Bedroom is situated to the front and has fitted wardrobes and an En-suite with a double shower enclosure with mains shower, pedestal wash hand basins and w.C. The further three double Bedrooms are situated two to the rear and one to the front. The family Bathroom has a three-piece white suite consisting of bath, pedestal wash hand basin and w.C. With part tiled walls. The bright upper landing also has a lovely outlook to the front and gives access to the loft and storage cupboard.
The driveway to the front offers off street parking and leads to the integral double garage. Externally the gardens are a great asset to the property being well positioned to enjoy the open countryside to the rear and the outlook to the front. For families, the area couldn't be better. There is green space aplenty for the kids to run off steam, excellent dog walking opportunities and the position of the property, on the southern edge of town make it the perfect spot from which to enjoy everything the surrounding countryside has to offer.
Quite simply, a super property with so much to offer.
Hallway
Lounge (18' 4'' x 13' 1'' (5.6m x 4.0m))
Dining Room (13' 1'' x 9' 2'' (4.0m x 2.8m))
Garden Room (15' 9'' x 10' 2'' (4.8m x 3.1m))
Kitchen (11' 6'' x 11' 6'' (3.5m x 3.5m))
Utility (8' 6'' x 7' 3'' (2.6m x 2.2m))
Cloakroom W.C. (5' 3'' x 3' 11'' (1.6m x 1.2m))
Master Bedroom (13' 9'' x 13' 1'' (4.2m x 4.0m))
En-Suite (7' 7'' x 4' 11'' (2.3m x 1.5m))
Bedroom 2 (12' 2'' x 9' 2'' (3.7m x 2.8m))
Bedroom 3 (10' 2'' x 8' 6'' (3.1m x 2.6m))
Bedroom 4 (9' 2'' x 8' 6'' (2.8m x 2.6m))
Bathroom (7' 7'' x 5' 11'' (2.3m x 1.8m))
Double Garage
Property Location
Marketed by RE/MAX Clydesdale & Tweeddale
Disclaimer Property descriptions and related information displayed on this page are marketing materials provided by RE/MAX Clydesdale & Tweeddale. estateagents365.uk does not warrant or accept any responsibility for the accuracy or completeness of the property descriptions or related information provided here and they do not constitute property particulars. Please contact RE/MAX Clydesdale & Tweeddale for full details and further information.



