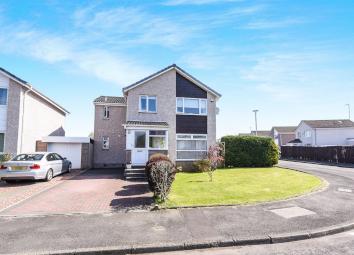Detached house for sale in Paisley PA2, 4 Bedroom
Quick Summary
- Property Type:
- Detached house
- Status:
- For sale
- Price
- £ 235,000
- Beds:
- 4
- Baths:
- 2
- Recepts:
- 2
- County
- Renfrewshire
- Town
- Paisley
- Outcode
- PA2
- Location
- Ben Wyvis Drive, Paisley PA2
- Marketed By:
- Allen & Harris - Paisely
- Posted
- 2024-04-07
- PA2 Rating:
- More Info?
- Please contact Allen & Harris - Paisely on 0141 433 0321 or Request Details
Property Description
Summary
3 Ben Wyvis Drive is a stunning extended detached villa sitting in an enviable plot in the popular Hawkhead area of Paisley. The property is in excellent condition throughout with modern fixtures and fittings and is an ideal family home
description
Presented to the market in immaculate condition, the property has been extensively upgraded with a stunning extension and is set within one of Paisley's most popular residential areas. This ideal family home offers spacious accommodation throughout. The star attraction of this amazing property has to be the spacious and excellent fitted dining kitchen which is very social and perfect for hosting and relaxing and has gorgeous french doors leading to rear gardens. To the side there is a stunning second reception room with w/c off and utility cupboard. There is a fantastic bright front facing lounge which leads through to the aforementioned sublime dining kitchen. On the upper level there are four fantastic bedrooms with the master boasting an en suite. There is also a gorgeous family bathroom. The property features gas central heating, double glazing, attractive landscaped gardens with decking and a large mono bloc driveway and also a garage.
The property is well placed for local amenities including close proximity to rated primary and secondary schooling. In addition the nearby M8 motorway network provides quick and easy access to surrounding areas including Braehead and Glasgow Airport. Early viewing is strongly advised in order to fully appreciate the outstanding family accommodation on offer.
Lounge 18' 9" x 13' 1" ( 5.71m x 3.99m )
Dining Kitchen 18' 7" x 11' 3" ( 5.66m x 3.43m )
Second Reception 9' max x 16' ( 2.74m max x 4.88m )
Master Bedroom 16' 1" max x 9' 2" max ( 4.90m max x 2.79m max )
Bedroom 12' x 9' 2" ( 3.66m x 2.79m )
Bedroom 9' max x 9' 10" ( 2.74m max x 3.00m )
Bedroom 13' 2" max x 11' 10" max ( 4.01m max x 3.61m max )
1. Money laundering regulations: Intending purchasers will be asked to produce identification documentation at a later stage and we would ask for your co-operation in order that there will be no delay in agreeing the sale.
2. General: While we endeavour to make our sales particulars fair, accurate and reliable, they are only a general guide to the property and, accordingly, if there is any point which is of particular importance to you, please contact the office and we will be pleased to check the position for you, especially if you are contemplating travelling some distance to view the property.
3. Measurements: These approximate room sizes are only intended as general guidance. You must verify the dimensions carefully before ordering carpets or any built-in furniture.
4. Services: Please note we have not tested the services or any of the equipment or appliances in this property, accordingly we strongly advise prospective buyers to commission their own survey or service reports before finalising their offer to purchase.
5. These particulars are issued in good faith but do not constitute representations of fact or form part of any offer or contract. The matters referred to in these particulars should be independently verified by prospective buyers or tenants. Neither sequence (UK) limited nor any of its employees or agents has any authority to make or give any representation or warranty whatever in relation to this property.
Property Location
Marketed by Allen & Harris - Paisely
Disclaimer Property descriptions and related information displayed on this page are marketing materials provided by Allen & Harris - Paisely. estateagents365.uk does not warrant or accept any responsibility for the accuracy or completeness of the property descriptions or related information provided here and they do not constitute property particulars. Please contact Allen & Harris - Paisely for full details and further information.


