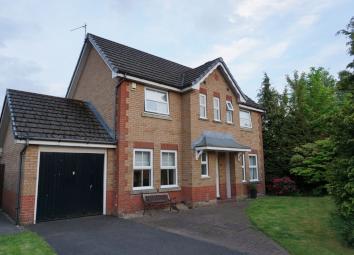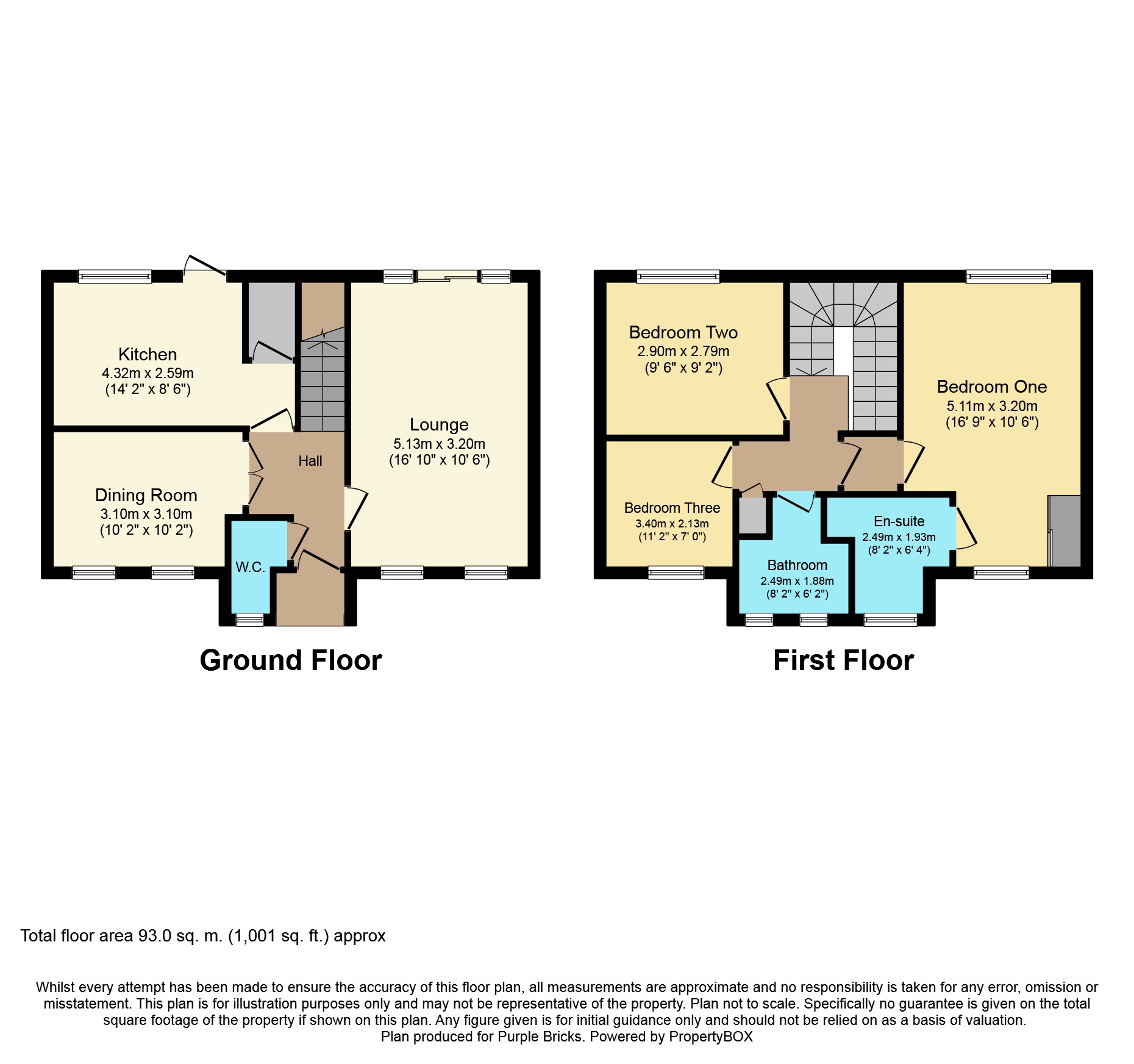Detached house for sale in Paisley PA2, 3 Bedroom
Quick Summary
- Property Type:
- Detached house
- Status:
- For sale
- Price
- £ 200,000
- Beds:
- 3
- Baths:
- 1
- Recepts:
- 2
- County
- Renfrewshire
- Town
- Paisley
- Outcode
- PA2
- Location
- Donaldswood Park, Paisley PA2
- Marketed By:
- Purplebricks, Head Office
- Posted
- 2024-04-07
- PA2 Rating:
- More Info?
- Please contact Purplebricks, Head Office on 024 7511 8874 or Request Details
Property Description
Modern detached villa offering a perfect family home and enjoying a superb position towards the edge of Donaldswood Park. The property is offered to the market in walk-in condition and enjoys many benefits.
The accommodation provides reception hall, wc off, large lounge with dual aspects, dining room, lovely modern fitted kitchen, upper landing leads to 3 bedrooms, the master with en-suite shower room and stylish family bathroom.
There is also gas central heating, double glazing, single garage, driveway and enclosed level gardens, ideal for families.
Situated within a very popular development on the south side of Paisley. There are local bus services and amenities close by as well as local primary and secondary schooling. Handy location for the Glennifer Braes Country Park and the Royal Alexandria Hospital. Paisley town centre itself provides superb selection of local shops and amenities including the Paisley Centre and the Piazza, which boats many well known brand names including Marks & Spencer's and Boots. There is also a mainline railway station which connects to Ayrshire and Glasgow city centre. The St James Interchange gives access to the M8 motorway network and Glasgow International Airport. The excellent Braehead shopping centre at Renfrew is located within easy reach and boats a fantastic selection of shops as well as a cinema, ice rink and snow dome.
Reception Hall
Cloak Room
4'6" x 3'5"
Lounge
16'10" x 10'6"
Dining Room
10'2" x 10'2"
Kitchen
14'2 x 8'6"
Bedroom One
16'9" x 10'6" narrowing to 5'3"
En-Suite
6'4" x 3'9"
Bedroom Two
9'3" x 9'6"
Bedroom Three
11'2" x 7'
Bathroom
8'2" x 6'2"
Property Location
Marketed by Purplebricks, Head Office
Disclaimer Property descriptions and related information displayed on this page are marketing materials provided by Purplebricks, Head Office. estateagents365.uk does not warrant or accept any responsibility for the accuracy or completeness of the property descriptions or related information provided here and they do not constitute property particulars. Please contact Purplebricks, Head Office for full details and further information.


