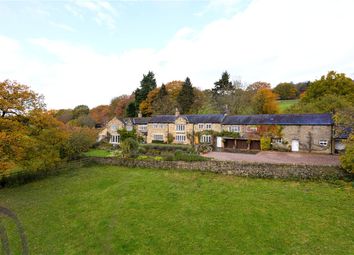Detached house for sale in Otley LS21, 6 Bedroom
Quick Summary
- Property Type:
- Detached house
- Status:
- For sale
- Price
- £ 2,000,000
- Beds:
- 6
- County
- West Yorkshire
- Town
- Otley
- Outcode
- LS21
- Location
- Norwood House, Lower Norwood Road, Norwood, Near Otley LS21
- Marketed By:
- Carter Jonas - Harrogate
- Posted
- 2024-04-03
- LS21 Rating:
- More Info?
- Please contact Carter Jonas - Harrogate on 01423 578349 or Request Details
Property Description
The sale of Norwood House offers an extremely rare opportunity to acquire a lovely country home together with ancillary accommodation and paddock land for those with equestrian interests. The property is positioned in such a way that the majority of the accommodation takes full advantage of the glorious views over its own grassland with open green belt countryside and Lindley Reservoir beyond, within the Washburn Valley. The principal dwelling offers extensive family accommodation whilst the first floor annexe provides ancillary accommodation for a dependant relative, nanny or a home office suite if preferred. For the car enthusiast there are four garages, an electric charging point and an inspection pit. For those with equestrian interests there are 4 loose boxes, a range of outbuildings and a separate detached barn. Immediately to the west of the house in a sheltered location is a heated swimming
pool and to the west is an area of screening woodland and picturesque duck flight pond.
Norwood House is set in an Area of Outstanding Natural Beauty, approximately 8 miles to the west of Harrogate. Norwood combines the advantage of a peaceful setting with ease of accessibility to the surrounding towns of Harrogate, Otley and Ilkley, offering a range of facilities and excellent schools. The West Yorkshire business centres of Leeds and Bradford are within approximately 15 miles. Leeds/Bradford International Airport and railway stations at Weeton and Menston are all within 20 minutes’ drive.
The ground floor is approached through an entrance vestibule into a reception hall which leads into a well proportioned drawing room with an ornate carved pine fireplace with cast iron grate and two sets of double doors opening into the garden room with folding doors opening out onto the swimming pool. The dining room has an original beamed ceiling, fireplace with carved over
mantel, oak flooring and a serving hatch to the breakfast kitchen with a comprehensive range of limed oak wall and base units, integrated appliances, terracotta tiled flooring, window seat and a multi fuel cast iron stove in feature stone surround. Accessed from the rear hall is a vaulted
wine cellar/larder, utility, wash room, entrance vestibule, cloakroom and drying room. A side hall provides access into a snug/sitting room with a cast iron wood burning stove and window seat enjoying wonderful views.
At first floor level the landing is split level and has an arched staircase window, antique pine display cabinet, store and linen cupboards. It provides private access to the principal bedroom with fitted wardrobes, dual aspect windows enjoying spectacular views, fitted dressing room and en suite bath/shower room. There are five additional bedrooms all enjoying superb views, two with vanity wash hand basins, all with fitted wardrobes and one presently used as a study. These are all
served by a house bathroom.
Outside, the property is approached through electric entrance gates with stone pillars down a sweeping gravelled driveway which together with a stone paved hard standing provides ample parking for numerous vehicles. This in turn gives access into a three car garage with gardener’s WC, a fourth garage with inspection pit beyond which is a large workshop, two gardens stores and former kennels. A private entrance lobby to the rear leads up to the first floor annexe with spacious landing, sitting room, fitted kitchen, double bedroom and a bathroom. Adjacent to the garaging is a four bay stable with hayloft, electricity and water points. The formal gardens lie principally to the front of the property with an outdoor heated swimming pool immediately adjacent to the garden room with stone paved surround and outdoor shower. The majority of the adjoining paddocks lie principally to the south and west. There is also a separate vehicular access to the rear of the house leading through to a substantial detached barn suitable for a variety of uses, timber log store and a productive orchard to the rear.
Property Location
Marketed by Carter Jonas - Harrogate
Disclaimer Property descriptions and related information displayed on this page are marketing materials provided by Carter Jonas - Harrogate. estateagents365.uk does not warrant or accept any responsibility for the accuracy or completeness of the property descriptions or related information provided here and they do not constitute property particulars. Please contact Carter Jonas - Harrogate for full details and further information.


