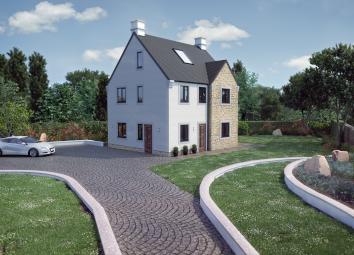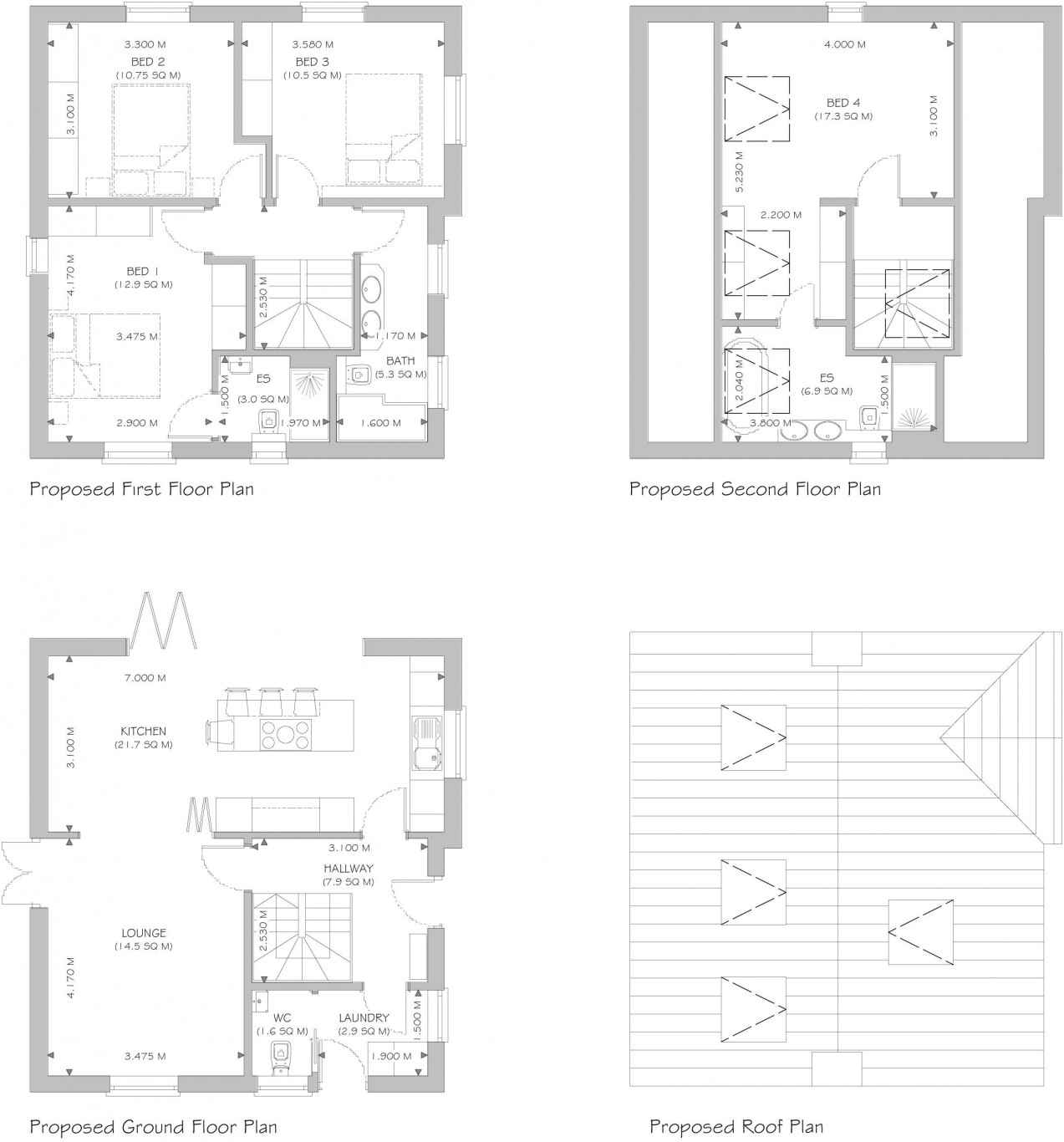Detached house for sale in Otley LS21, 4 Bedroom
Quick Summary
- Property Type:
- Detached house
- Status:
- For sale
- Price
- £ 550,000
- Beds:
- 4
- Baths:
- 3
- Recepts:
- 1
- County
- West Yorkshire
- Town
- Otley
- Outcode
- LS21
- Location
- Pool Bank Court, Pool In Wharfedale, Otley LS21
- Marketed By:
- YOPA
- Posted
- 2024-04-03
- LS21 Rating:
- More Info?
- Please contact YOPA on 01322 584475 or Request Details
Property Description
***Coming Autumn 2019*** A superb opportunity to purchase off plan a unique, one off build. A stunning a four bedroom detached family home with three generous sized bathrooms and a downstairs W.C, finished in render and stone facade built to a high specification. With fully landscaped gardens and established trees, natural gravel stone resin driveway and in a fantastic location.
Please see below the specification - please call for more information or to arrange a viewing.
- Windows – spec slimline aluminium black powder coated frames and large sliding door at rear, French door off living room.
- Off white/ light grey render on 80% of the elevations
- Stone façade made from local Yorkshire textured stone blocks,
- With a porous natural gravel stone resin driveway
- And a stone wall rebuilt on the frontage.
- Natural water feature,
- Established trees and
- Fully landscaped garden.
- Modern fully tiled bathrooms
- 3 large bedrooms on the first floor
- 2nd floor will have master bedroom with walk in wardrobe and full bathroom en suite
- Thermostatically controlled Under Floor Heating to ground floor and bathrooms
- Tiled ground floor
- Central heating to radiators in bedrooms and communal spaces.
- 4no. Motorised velux (or similar) roof lights which close automatically when it rains
- Contemporary external doors
- Oak Internal Doors
Kitchen specification
Cabinets
Solid Backs
2mm edged (better than 4mm other manufacture’s offer)
22mm Handless (J Pull) painted (not wrapped)
Appliances
Bosch Oven with microwave function
aeg Dishwasher
Abode 3 in 1 instant hot water tap with filtered cold
Worktops
Sink will be Corian moulded with drainer groves to worktop to both sides
Raised section on worktop with downturn will be laminate 60mm (Colour to be confirmed)
The property will be sold with a 10 year structural warranty from Architects certificate.
Property Location
Marketed by YOPA
Disclaimer Property descriptions and related information displayed on this page are marketing materials provided by YOPA. estateagents365.uk does not warrant or accept any responsibility for the accuracy or completeness of the property descriptions or related information provided here and they do not constitute property particulars. Please contact YOPA for full details and further information.


