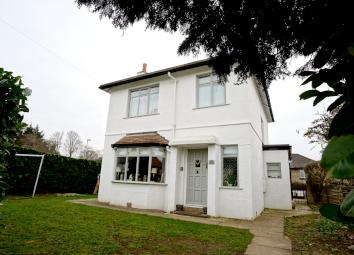Detached house for sale in Otley LS21, 3 Bedroom
Quick Summary
- Property Type:
- Detached house
- Status:
- For sale
- Price
- £ 350,000
- Beds:
- 3
- Baths:
- 2
- Recepts:
- 2
- County
- West Yorkshire
- Town
- Otley
- Outcode
- LS21
- Location
- Weston Lane, Otley LS21
- Marketed By:
- Housesimple
- Posted
- 2024-04-03
- LS21 Rating:
- More Info?
- Please contact Housesimple on 01787 336898 or Request Details
Property Description
Housesimple is delighted to bring to market this stunning extended three bedroom detached home with beautiful views across the Chevin, situated on the corner of Belmont Avenue & Weston Lane looking for offers over 350K. This unique detached house is an extremely rare find and would make for an ideal family home. The property also has the potential to develop further if required to a side extension to add further room. (planning permission has already been approved for side extension should it be required in the future).The property offers lovely light & airy accommodation over two floors, which has also been extended to the ground floor giving greater living space as required to meet today's modern needs. The house commences with a good sized entrance hallway to a lovely sitting room with an open fire & a bay window. To the rear is an excellent sized & beautifully presented and much larger than average kitchen Living with Shower room, utilty room and large panelled aluminiom sliding doors leading to the southerly facing rear garden. Great sized front lawn and large space to side. Moving upstairs, there is a landing with three bedrooms off & a three piece bathroom suite in white. Lockable windows throughout with an outside security motion sensor light. This property is offered with the advantage of having no onward chain.
The accommodation with gas fired central heating with a newly installed boiler and electricity consumer unit. Approximate room sizes, comprises:
Entrance hallway Via an outer door to the front elevation with a window to its side, wooden flooring, 2 useful under stairs storage cupboards and a central heating radiator.
Sitting room 13' x 11' 4" (3.96m x 3.45m) Feature open fire inset to the chimney breast, wooden floorboards, a central heating radiator and a bay window to the front elevation.
Kitchen/living 22' 3" x 18' 3" (5,6m x 6.8m) max The hub of every good home is the kitchen and this one will not disappoint. There are a modern range of wall and base units having quartz work surfaces over, a sink unit inset and unique aged brass splash backs surrounding. The kitchen also includes a built in stainless steel double oven and a five ring gas hob with an extractor over and plumbing for a dishwasher. Feature exposed brick wall, sliding doors to the southerly facing rear garden, a central heating radiator and beautiful stone flooring featuring the luxury of under floor heating. Dimmable spotlights and usb double point sockets.
Shower room Providing a second bathroom to the much needed spacious home, providing a newly installed beautiful and contemporary downstairs w.C and shower unit.
Utility room With electric and plumbing this space is made perfect to house your household appliacances.
First floor landing Carpeted stairs and landing, a window to the side elevation and the access hatch to the loft.
Bedroom 1. 12' x 11' (3.66m x 3.35m) Matching carpet throughout the upstairs, a central heating radiator and windows to the side and rear elevations with stunning views across the Chevin.
Bedroom 2. 11' 5" x 11' (3.48m x 3.35m) Carpeted, a central heating radiator and windows to the side and front elevations.
Bedroom 3. 7' 6" x 6' 7" (2.29m x 2.01m) Carpeted a central heating radiator and window to the front elevation.
Bathroom /W.C. 8' 3" x 7' 5" (2.51m x 2.26m) Fitted with a three piece suite in white comprising a corner bath, wash hand basin and a low level w.C., an airing cupboard, central heating radiator and a window to the rear.
Gardens The property stands within enclosed gardens to all sides, predominately laid to lawn, with shrubs and conifer hedging, together with neat southerly facing patio. With the convenience of an outside double socket electricity point to assist when entertaining outside or lawn mowing.
Parking & garage A detached single garage and parking is found to the rear (access on Belmont Avenue).
Council tax: Leeds City Council Tax Band E.
Property Location
Marketed by Housesimple
Disclaimer Property descriptions and related information displayed on this page are marketing materials provided by Housesimple. estateagents365.uk does not warrant or accept any responsibility for the accuracy or completeness of the property descriptions or related information provided here and they do not constitute property particulars. Please contact Housesimple for full details and further information.


