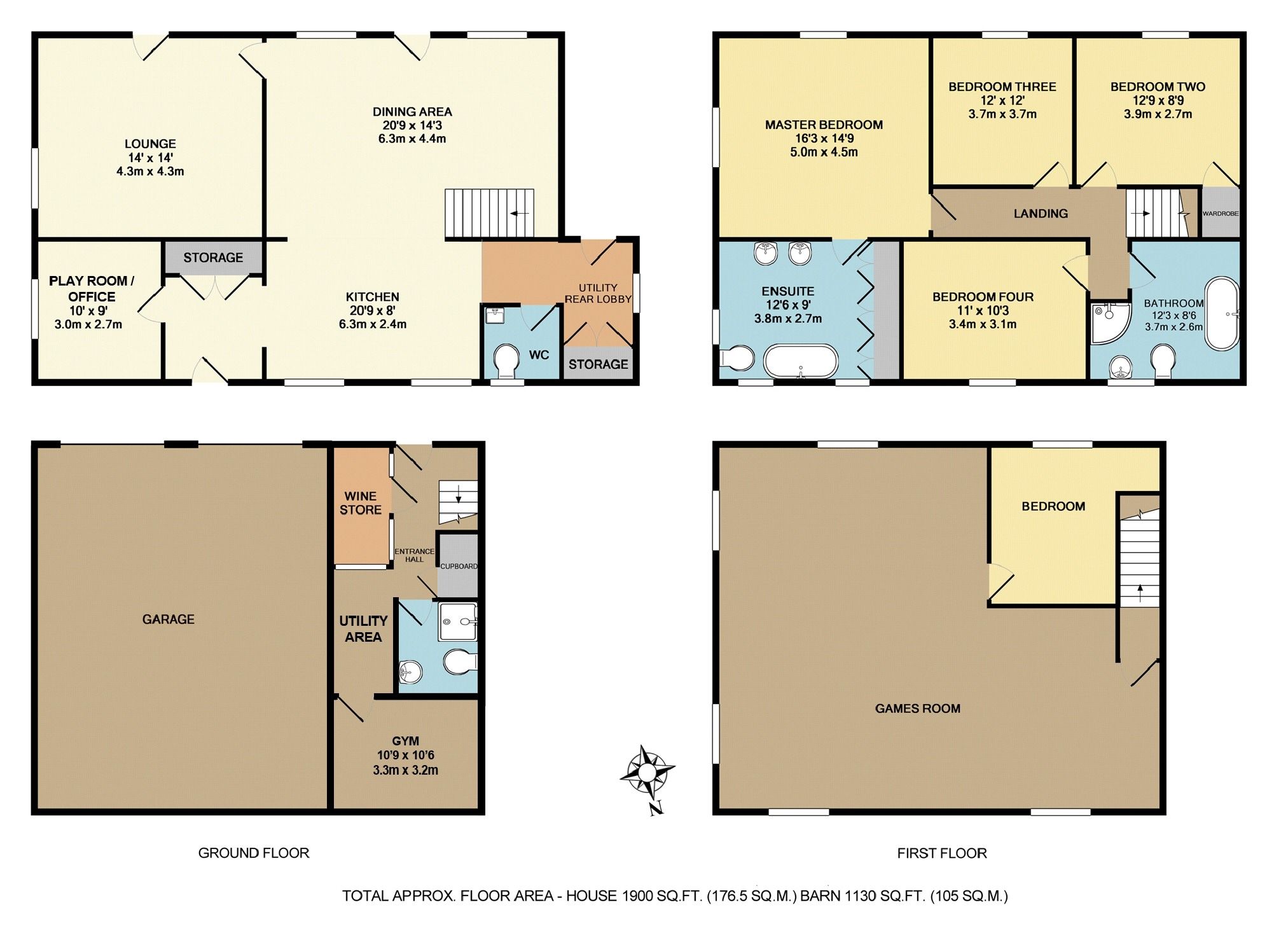Detached house for sale in Otley LS21, 4 Bedroom
Quick Summary
- Property Type:
- Detached house
- Status:
- For sale
- Price
- £ 1,100,000
- Beds:
- 4
- Baths:
- 2
- Recepts:
- 3
- County
- West Yorkshire
- Town
- Otley
- Outcode
- LS21
- Location
- Stainburn, Otley LS21
- Marketed By:
- Hopkinsons Estate Agents
- Posted
- 2024-05-08
- LS21 Rating:
- More Info?
- Please contact Hopkinsons Estate Agents on 01423 578975 or Request Details
Property Description
A superbly presented four bedroom detached character property with a paddock and a separate one bedroom annexe, ideal for a dependant relative or a home office, all enjoying outstanding long distance views. The property has recently had planning permission granted for a large single storey family room of 48 square meters.
Hill Top Farm offers immaculately presented accommodation having been extensively improved by the current owners, whilst still retaining many original features. There is a ground source heat pump at the property which provides the hot water as well as underfloor heating to ground floor throughout. This is one of the most advanced ground technologies available for home heating.
The main house briefly comprises of; lounge with wood burning stove, superb open plan kitchen with island/breakfast bar with both granite and oak wood surfaces and porcelain tiled floor. There is a Rangemaster double oven with 6 ring gas hob, integrated dishwasher, microwave and coffee machine. Open plan dining area with stone fireplace and wood burning stove. Play room / office. Utility/rear lobby and guest cloakroom. There are Machells solid oak doors and skirting throughout the ground floor.
At first floor there is a character landing, Master bedroom with luxury en-suite bathroom which includes fitted wardrobes, double hand basin, free standing bath, walk in shower, heated mirrors and under floor heating. There are three further bedrooms, 2 with vaulted ceilings and exposed beams. Luxury house bathroom with walk in shower, heated mirror and underfloor heating.
The barn is currently being used as a games room but has scope for further development and a number of uses. The ground floor features a reception hall with glazed wine store, utility area and gym room as well as a modern shower room. To the first floor there is a large l-shaped room with fantastic views and a double bedroom/home office.
Hill Top Farm offers superb 180 degree views across the open Wharfedale countryside. The property is accessed via a electric gates.
The approach is well maintained and has a video entry system leading to a large courtyard and parking area. There is a 4 car garage with 2 remotely controlled up and over entrance doors.. There is a monitored alarm and CCTV security system.
Outside there is a well maintained lawned garden ideal for entertaining as well as a paddock with chicken run and vegetable patch totalling approximately 1.25 acres.
The single storey extension would provide a superb extra reception room and plans can be inspected or seen at our office (18/0917/ful) .
Directions
From Beckwithshaw proceed along the B6161 Otley Road which merges into Leathley Lane and Gale Lane is a turning on the left where the property will also be found as the first on the left hand side.
You may download, store and use the material for your own personal use and research. You may not republish, retransmit, redistribute or otherwise make the material available to any party or make the same available on any website, online service or bulletin board of your own or of any other party or make the same available in hard copy or in any other media without the website owner's express prior written consent. The website owner's copyright must remain on all reproductions of material taken from this website.
Property Location
Marketed by Hopkinsons Estate Agents
Disclaimer Property descriptions and related information displayed on this page are marketing materials provided by Hopkinsons Estate Agents. estateagents365.uk does not warrant or accept any responsibility for the accuracy or completeness of the property descriptions or related information provided here and they do not constitute property particulars. Please contact Hopkinsons Estate Agents for full details and further information.


