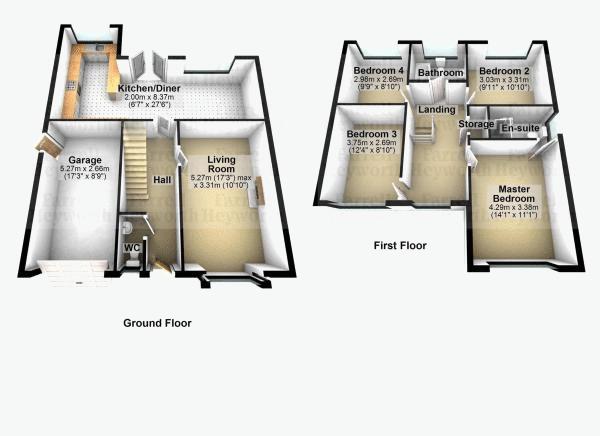Detached house for sale in Ormskirk L40, 4 Bedroom
Quick Summary
- Property Type:
- Detached house
- Status:
- For sale
- Price
- £ 315,000
- Beds:
- 4
- Baths:
- 2
- Recepts:
- 2
- County
- Lancashire
- Town
- Ormskirk
- Outcode
- L40
- Location
- Delph Drive, Burscough, Ormskirk L40
- Marketed By:
- Moving Works
- Posted
- 2024-05-01
- L40 Rating:
- More Info?
- Please contact Moving Works on 01704 827252 or Request Details
Property Description
Detached House with Private Driveway, Front & Rear Gardens and Garage. Property briefly comprises Entrance Hall, WC, Lounge, Open Plan Kitchen/Dining/Living, 4 Bedrooms, Bathroom & En Suite. Property benefits from a Combi Boiler & Double Glazing. Located on the popular Heathfields Development.
Entrance Hall
Front door into Entrance Hall with tiled floor, doors to WC, Lounge, Kitchen Diner and storage cupboard and stairs to 1st floor.
WC
Two piece suite comprising wash hand basin, low level WC and window to the front.
Lounge (17' 3'' x 10' 10'' (5.27m x 3.31m))
Bay window to the front, coving to ceiling, feature fireplace and inset lighting.
Kitchen Dining Living (6' 7'' x 27' 6'' (2.00m x 8.37m))
An excellent rang of eye and low level units incorporating a 1 1/2 bowl sink drainer unit, built in gas hob with canopy style extractor hood built over, built in electric double oven, microwave, warming drawer and wine cooler, integrated dishwasher, tiled floor, two windows to the rear and door to rear garden. Open plan into Dining/Living area.
Landing
Doors to 4 Bedrooms and Bathroom.
Bedroom One (14' 1'' x 11' 1'' (4.29m x 3.38m))
Window to the front, coving to the ceiling and door to En Suite.
En Suite
Three piece suite comprising shower cubicle with mixer shower, pedestal wash hand basin, low level WC, heated towel rail, fully tiled walls and floor and window to the side.
Bedroom Two (9' 11'' x 10' 10'' (3.03m x 3.31m))
Window to the rear.
Bedroom Three (12' 4'' x 8' 10'' (3.75m x 2.69m))
Window to the front.
Bedroom Four (9' 9'' x 8' 10'' (2.98m x 2.69m))
Window to the rear.
Bathroom
Three piece suite comprising panelled bath with shower over, pedestal wash hand basin, low level WC, fully tiled walls and floor and window to the rear.
Garage (17' 3'' x 8' 9'' (5.27m x 2.66m))
Up and over door to the front. Plumbed for automatic washing machine.
Front Garden
Laid to lawn with mature shrubs and trees and private paved driveway.
Rear Garden
Enclosed rear garden with stone patio areas, artificial grass area and pond.
Property Location
Marketed by Moving Works
Disclaimer Property descriptions and related information displayed on this page are marketing materials provided by Moving Works. estateagents365.uk does not warrant or accept any responsibility for the accuracy or completeness of the property descriptions or related information provided here and they do not constitute property particulars. Please contact Moving Works for full details and further information.


