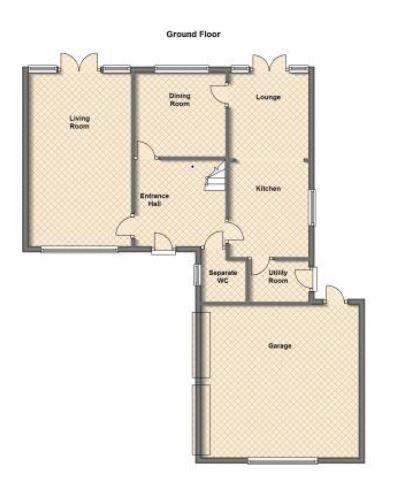Detached house for sale in Ormskirk L40, 4 Bedroom
Quick Summary
- Property Type:
- Detached house
- Status:
- For sale
- Price
- £ 300,000
- Beds:
- 4
- Baths:
- 2
- Recepts:
- 3
- County
- Lancashire
- Town
- Ormskirk
- Outcode
- L40
- Location
- Delph Drive, Burscough, Ormskirk L40
- Marketed By:
- Moving Works
- Posted
- 2024-04-03
- L40 Rating:
- More Info?
- Please contact Moving Works on 01704 827252 or Request Details
Property Description
We are pleased to offer for sale this delightful well presented detached property offering spacious accommodation to suit a family. Located on a popular residential development ideally situated for the local amenities of Burscough village, railway stations etc; Benefitting from gas central heating and double glazing, the accommodation briefly comprises entrance hall, cloaks wc, lounge, dining room, family room, fitted kitchen, utility room. To the first floor there are 4 bedrooms (master having en-suite shower room) and family bathroom. Enclosed rear garden (not overlooked) and driveway to front providing off road parking and double garage. Viewing highly recommended.
Front Door To Hallway
Entrance Hallway
Stairs to first floor, doors to lounge, dining room and kitchen, understairs cupboard. Karndean flooring.
Cloaks/wc
Comprising pedestal wash hand basin, low level wc, karndean flooring.
Lounge (11' 0'' x 20' 1'' (3.36m x 6.13m))
Bay window to front, feature fire surround with living flame gas fire, french doors to rear, laminate flooring.
Dining Room (9' 9'' x 10' 3'' (2.96m x 3.13m))
Sitting Room (8' 8'' x 9' 4'' (2.65m x 2.84m))
French Doors to rear garden, door to dining room.
Kitchen (10' 3'' x 8' 7'' (3.13m x 2.62m))
Extensively fitted with an excellent range of eye and low level units incorporating a 1 1/2 bowl sink drainer unit with waste disposal, built-in electric double oven with gas hob and extractor hood over, integrated dishwasher, fridge and freezer. Window to side, door to utility room. Karndean flooring.
Utility Room (5' 2'' x 7' 1'' (1.57m x 2.16m))
Single drainer sink unit, plumbed for washing machine and space for dryer. Karndean flooring.
First Floor Landing
Loft access to boarded loft, doors to bedrooms and bathroom.
Bedroom One (11' 8'' x 14' 6'' (3.55m x 4.42m))
Built-in wardrobes/cupboards and drawers, door to en-suite, window to rear.
En-Suite (6' 0'' x 5' 10'' (1.82m x 1.78m))
3 piece suite comprising shower cubicle, vanity wash hand basin and low level wc, fully tiled walls. Tiled floor, heated towel rail.
Bedroom Two (9' 5'' x 10' 10'' (2.88m x 3.30m))
Built-in wardrobes, cupboards and drawers. Window to front.
Bedroom Three (10' 9'' x 9' 7'' (3.28m x 2.93m))
Built-in wardrobes, cupboards and shelving, window to rear.
Bedroom Four (7' 3'' x 8' 6'' (2.22m x 2.60m))
Built in wardrobes, drawers and cupboards. Window to rear.
Bathroom (6' 9'' x 12' 10'' (2.06m x 3.90m))
Part tiled bathroom having 3 piece suite comprising panelled bath, pedestal wash hand basin and low level wc, window to front. Cupboard housing boiler.
Front Garden
Private driveway with off road parking, access to double garage with up and over doors.
Rear Garden
Enclosed rear garden laid to lawn with shrub borders. Not overlooked from the rear.
Information
Leasehold £100 per annum
999 years lease
Property Location
Marketed by Moving Works
Disclaimer Property descriptions and related information displayed on this page are marketing materials provided by Moving Works. estateagents365.uk does not warrant or accept any responsibility for the accuracy or completeness of the property descriptions or related information provided here and they do not constitute property particulars. Please contact Moving Works for full details and further information.


