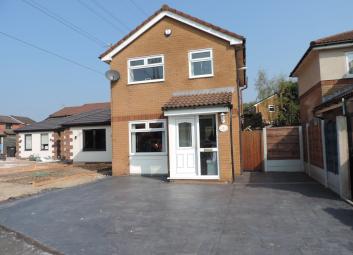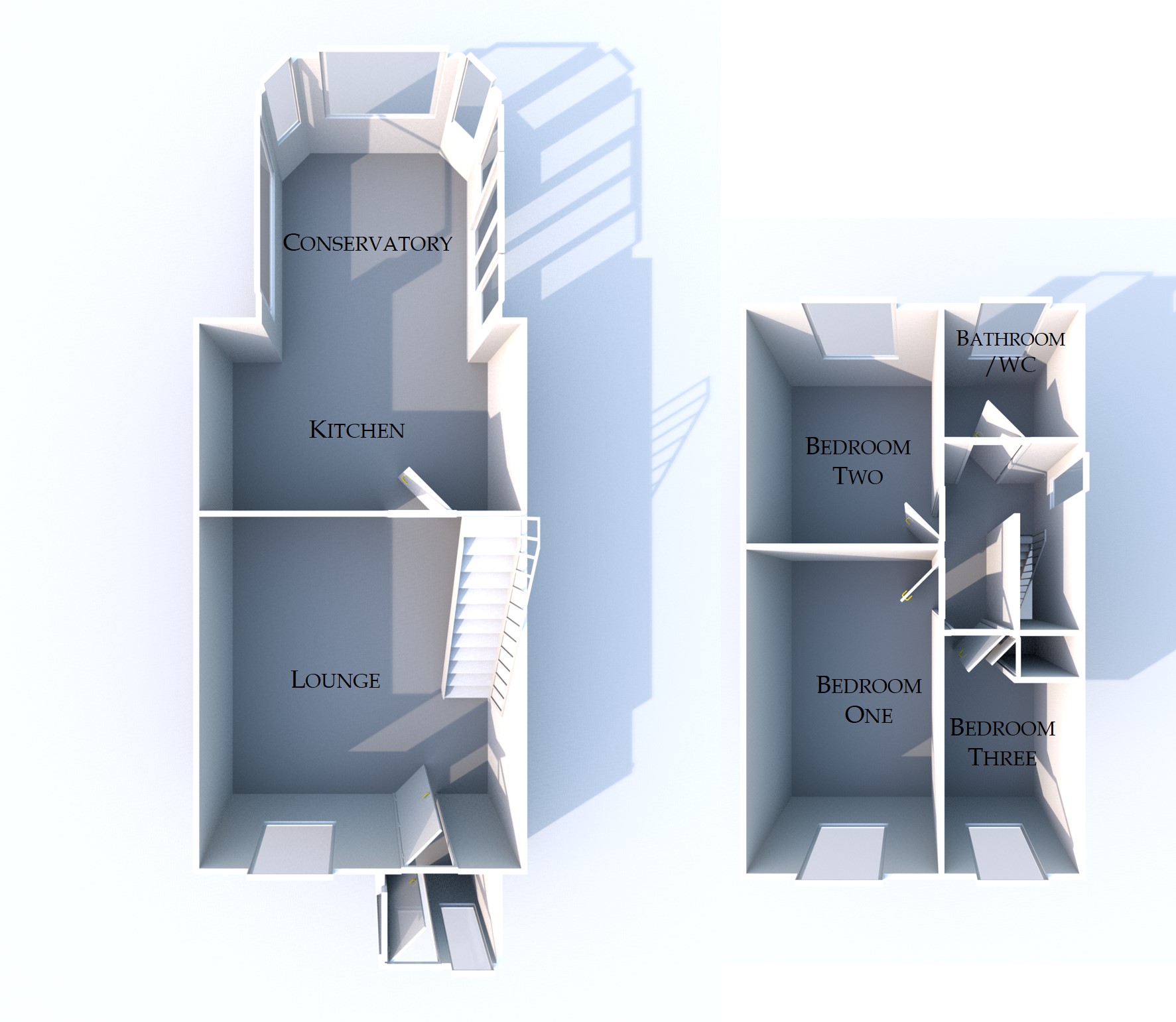Detached house for sale in Oldham OL9, 3 Bedroom
Quick Summary
- Property Type:
- Detached house
- Status:
- For sale
- Price
- £ 220,000
- Beds:
- 3
- Baths:
- 1
- Recepts:
- 1
- County
- Greater Manchester
- Town
- Oldham
- Outcode
- OL9
- Location
- 73 Redwood, North Chadderton OL9
- Marketed By:
- Alistair Stevens
- Posted
- 2019-04-03
- OL9 Rating:
- More Info?
- Please contact Alistair Stevens on 0161 506 9911 or Request Details
Property Description
This deceptively spacious extended three bedroomed detached property is situated on the popular Firwood Park estate and is within easy access to well regarded local schools and amenities, excellent public transport links and just a short distance from Chadderton centre and the North West motorway network. The living accommodation which would be ideal for the first time buyer or young family comprises briefly of entrance vestibule, lounge and luxury modern fitted kitchen with large extended conservatory/dining area. To the first floor there are three bedrooms and contemporary bathroom WC with shower. Outside there is an enclosed private garden area to the rear with a driveway and hardstanding providing off road parking facilities for several vehicles to the front. This fine home benefits further from the installation of a modern gas fired central heating system and has double glazed windows and external doors throughout. To fully appreciate this most attractive home, an internal inspection is strongly recommended.
Internal accommodation
entrance Double glazed front door opening into the entrance vestibule with inner doorway opening into the lounge.
Lounge 15' 6" x 14' 7" (4.72m x 4.44m) Spacious reception room with feature open staircase leading to the first floor, central heating radiator and double glazed window to the front.
Kitchen 8' 6" x 14' 7" (2.59m x 4.44m) Fitted with an extensive range of modern built in kitchen units with work surfaces, integral appliances including oven, hob, extractor hood, full length fridge and freezer, dish washer, plumbed for automatic washing machine, splash back tiling, sink unit with mixer taps, central heating radiator and opening leading through to the conservatory.
Conservatory 10' 4" x 11' 9" (3.15m x 3.58m) Central heating radiator, light and power supply and spacious area with UPVC double glazed construction.
First floor
landing Double glazed window to the side and entrance to insulated loft.
Bedroom one 13' 10" x 8' 3" (4.22m x 2.51m) Central heating radiator and double glazed window to the front.
Bedroom two 10' 2" x 8' 3" (3.1m x 2.51m) Second double bedroom with central heating radiator and double glazed window to the rear.
Bedroom three 10' 3" x 6' 0" (3.12m x 1.83m) Built in storage cupboards, built in airing cupboard, central heating radiator and double glazed window to the front.
Bathroom WC 5' 6" x 6' 8" (1.68m x 2.03m) Three piece suite in white, chrome taps and fittings including shower mixer taps, wall mounted shower, shower bath screen, fully tiled walls, panelled ceiling with sunken spotlighting, heated chrome towel rail, extractor fan and double glazed window to the rear.
Outside To the rear there is a private enclosed garden area with patio, lawn, decking, shrubs and boundary fencing whilst to the front is a pressed concrete driveway and hardstanding area providing off road parking facilities for several vehicles.
Property Location
Marketed by Alistair Stevens
Disclaimer Property descriptions and related information displayed on this page are marketing materials provided by Alistair Stevens. estateagents365.uk does not warrant or accept any responsibility for the accuracy or completeness of the property descriptions or related information provided here and they do not constitute property particulars. Please contact Alistair Stevens for full details and further information.


