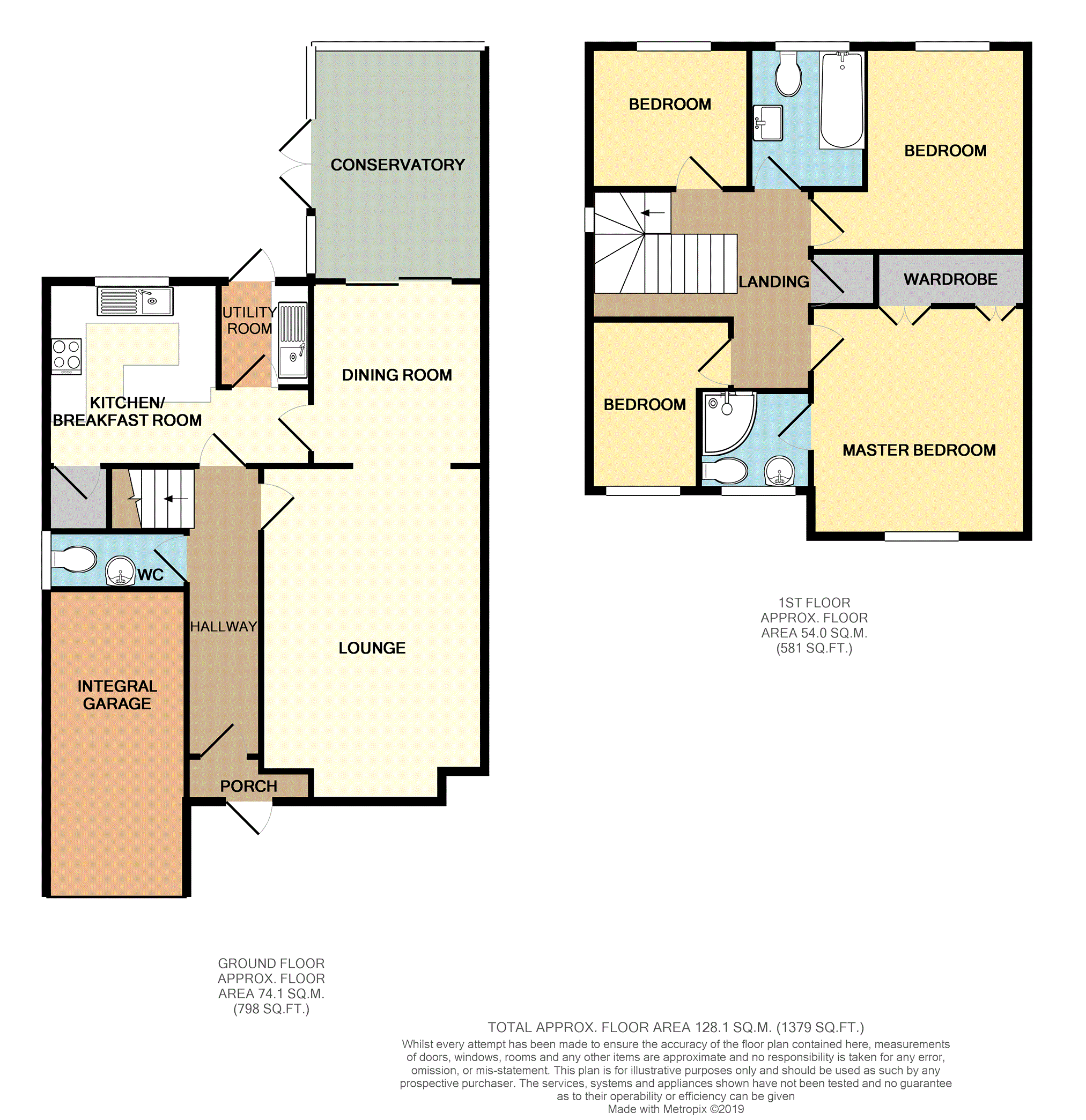Detached house for sale in Northwich CW9, 4 Bedroom
Quick Summary
- Property Type:
- Detached house
- Status:
- For sale
- Price
- £ 325,000
- Beds:
- 4
- Baths:
- 1
- Recepts:
- 3
- County
- Cheshire
- Town
- Northwich
- Outcode
- CW9
- Location
- Duddon Close, Northwich CW9
- Marketed By:
- Purplebricks, Head Office
- Posted
- 2024-04-12
- CW9 Rating:
- More Info?
- Please contact Purplebricks, Head Office on 024 7511 8874 or Request Details
Property Description
Purplebricks are excited to bring to market this immaculately presented and updated four bedroom detached property situated on the popular Kingsmead development. The property was originally constructed by Redrow and recently has been updated to include a new kitchen, bathroom, cloakroom and en-suite as well as fascias and guttering. Sitting at the head of a quiet cul-de-sac offering a good degree of privacy. Externally with off road parking for several vehicles which in turn leads to an integral single garage, while to the rear is a good sized enclosed garden mainly laid to lawn with paved patio area, lawn and mature planting and shrubbery. Internally the beautifully updated accommodation comprises of entrance hallway, cloakroom, lounge, dining room, conservatory, utility room and recently updated breakfast kitchen. To the first floor there are four generous sized bedrooms, master with en-suite and modernised family bathroom. The property has the added benefit of solar panels with further information available at request.
Entrance Porch
UPVC double glazed entrance door to front. UPVC double glazed side panels. Timber flooring. UPVC glazed door to entrance hallway.
Entrance Hall
Timber flooring. Stairs to 1st floor. Radiator. Doors to cloakroom lounge and kitchen.
Downstairs Cloakroom
Low Level WC and wash hand basin with vanity cupboard below. Heated towel rail. Half tiled walls. UPVC double glazed window to side.
Lounge
17'11 into bay window x 11'10
UPVC double glazed bay window to front. Timber flooring. Radiator. Opening to dining room and door to hallway. Feature inset gas fire with hearth and surround.
Dining Room
9'10 x 9'3
Patio doors to conservatory and opening to lounge, door to breakfast kitchen. Radiator. Timber flooring.
Kitchen/Breakfast
10'11 x 9'2
Comprehensive range of base, wall and drawer units with worktops over including sink, drainer and mixer tap. Full range of integrated appliances including five ring gas hob with extractor hood over, integrated oven and grill, microwave oven, dishwasher and fridge freezer. Breakfast bar. Under stairs storage cupboard. Tiled splash backs. UPVC double glazed window to rear. Heated towel rail.
Utility Room
5'8 x 4' 11
Base unit with worktops over incorporating a sink drainer and mixer tap. Under counter space and plumbing for washing machine and separate dryer. Radiator. UPVC double glazed entrance door to rear.
Conservatory
12'6 x 9'3
Of UPVC double glazed construction over a dwarf brick wall. UPVC double glazed French doors to side. Timber flooring. Radiator. Ceiling light fan.
Landing
Galleried landing UPVC double glazed window to side. Radiator. Loft access. Airing cupboard. Doors to all bedrooms and family bathroom.
Master Bedroom
12'7 to wardrobe fronts x 11'3
UPVC double glazed window to front. Radiator. Timber flooring. Five door built-in wardrobe. Door to en-suite.
En-Suite
A modern three-piece suite comprising of low-level WC, mounted wash hand basin with vanity cupboard below and walk-in shower enclosure with sliding glass shower door and shower head over. Fully tiled walls and floor. Heated towel rail. UPVC double glazed window to front.
Bedroom Two
11'4 x 9'2
UPVC double glazed window to rear. Radiator. Timber flooring. Range of built-in bedroom furniture comprising of two single wardrobes, over bed storage cupboards and bedside tables.
Bedroom Three
7'8 x 8'5
UPVC double glazed window to rear. Radiator. Timber flooring.
Bedroom Four
8'4 x 6'9
UPVC double glazed window to front. Radiator. Timber flooring.
Bathroom
7'8 x 6'2
A modern white three-piece suite comprising of low-level WC, mounted wash hand basin with a comprehensive range of vanity drawers and cupboards and panelled shower bath with glass shower screen and rain effect shower head over and separate shower attachment. Heated towel rail. Fully tiled walls and floor. UPVC double glazed window to rear.
Outside
Externally set at the head of a cul-de-sac the property benefits from off road parking to the front which in turn leads to an integral single garage, lawn area and pathway leading to front entrance. To the rear is a good sized enclosed garden mainly laid to lawn, with gravelled pathway around garden, paved patio and borders filled with a range of planting and shrubbery.
Property Location
Marketed by Purplebricks, Head Office
Disclaimer Property descriptions and related information displayed on this page are marketing materials provided by Purplebricks, Head Office. estateagents365.uk does not warrant or accept any responsibility for the accuracy or completeness of the property descriptions or related information provided here and they do not constitute property particulars. Please contact Purplebricks, Head Office for full details and further information.


