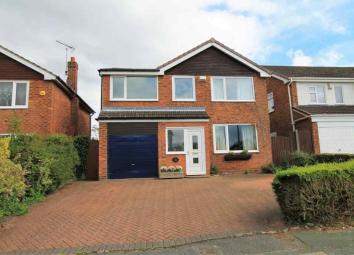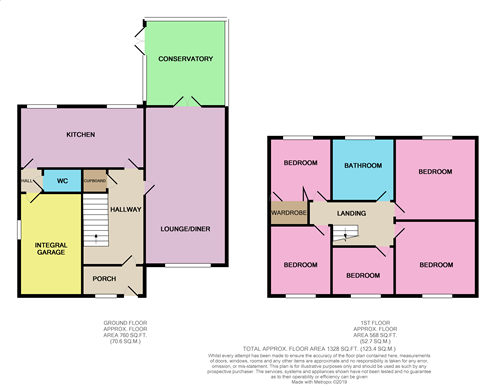Detached house for sale in Northwich CW8, 5 Bedroom
Quick Summary
- Property Type:
- Detached house
- Status:
- For sale
- Price
- £ 325,000
- Beds:
- 5
- County
- Cheshire
- Town
- Northwich
- Outcode
- CW8
- Location
- East Lane, Cuddington, Northwich CW8
- Marketed By:
- EweMove Sales & Lettings - Sandbach
- Posted
- 2024-04-10
- CW8 Rating:
- More Info?
- Please contact EweMove Sales & Lettings - Sandbach on 01270 397995 or Request Details
Property Description
There is spacious accommodation arranged over two floors and comprises, a welcoming porch and entrance hallway, leading to a generous size lounge/dining room benefiting from a plenitude of space with an abundance of natural light, French doors leading to a spacious conservatory with patio doors to the garden help to create an airy room with a garden view. A kitchen, WC and integral garage completes the ground floor accommodation. Upstairs and you will find five well proportioned bedrooms, Including two double's and three good size singles. A spacious family bathroom with a four piece suite completes the accommodation on offer. Outside to the rear there is a private garden with a sunny aspect benefiting, mainly laid to lawn with established shrubbery affording a high degree of privacy. To the front of the property, a driveway provides generous space for parking and leads to the garage and access to the rear. The property is gas central heated and double glazed. This is a great opportunity to personalise and create a lovely family home.
The popular village of Cuddington Is surrounded by delightful countryside and offers many nearby pleasant walks. The village has plenty of local amenities and benefits from two fantastic primary schools. Cuddington has its own railway station which is part of the Manchester line. The location is excellent for commuters to Chester, Liverpool, Warrington and Manchester with access via the A556 and the A49 to the M6 and M56 motorways.
This property includes:
- Porch
Approached through a double glazed door and having a double glazed window and a door leading into the house. - Entrance Hall
Having stairs leading to the first floor landing, laminate flooring, a radiator and doors leading to the kitchen and lounge/diner. - Lounge Diner
7.4m x 3.21m (23.7 sqm) - 24' 3" x 10' 6" (255 sqft)
Having a front aspect window, laminate flooring, two radiator and french doors leading to the conservatory. - Conservatory
4.34m x 2.62m (11.3 sqm) - 14' 2" x 8' 7" (122 sqft)
Having double glazed windows throughout, side patio doors leading to the rear garden, tiled flooring and a ceiling fan. - Kitchen
4.59m x 2.39m (10.9 sqm) - 15' 1" x 7' 10" (118 sqft)
Having a range of wall, base and drawer units with preparation surfaces over and having an integrated stainless steel sink, space and plumbing for a dishwasher, washing machine, dryer, fridge and oven and also having a wall mounted boiler, two rear aspect windows overlooking the back garden and a door leading to the garage and WC. - WC
Having a wash basin and a wc. - Garage (Single)
4.63m x 2.42m (11.2 sqm) - 15' 2" x 7' 11" (120 sqft)
Having a side aspect window, light and power. - Landing
Having loft access and doors leading too; - Bedroom 1
3.73m x 2.42m (9 sqm) - 12' 2" x 7' 11" (97 sqft)
Having built in wardrobes and drawers, a front aspect window, a radiator and laminate flooring. - Bedroom 2
2.84m x 3.64m (10.3 sqm) - 9' 3" x 11' 11" (111 sqft)
Having a rear aspect window, laminate flooring and a radiator. - Bedroom 3
2.45m x 2.39m (5.8 sqm) - 8' x 7' 10" (63 sqft)
Having a rear aspect window, a radiator, built in wardrobes and carpets. - Bedroom 4
2.45m x 3.71m (9 sqm) - 8' x 12' 2" (97 sqft)
Having a front aspect window, a radiator and carpets. - Bedroom 5
Having a front aspect window, a radiator and carpets. - Bathroom
Having a Heritage wash basin and WC, a bath with a shower head attachment, a separate shower cubicle, black and white tiled flooring, a radiator, tiled walls and a rear aspect window. - Garden
To the rear is a a spacious garden with a flagged patio area and a lawn with a shed. To the front is a driveway which provides off road parking for multiple cars.
Please note, all dimensions are approximate / maximums and should not be relied upon for the purposes of floor coverings.
Additional Information:
Band E
Marketed by EweMove Sales & Lettings (Sandbach & Middlewich) - Property Reference 24094
Property Location
Marketed by EweMove Sales & Lettings - Sandbach
Disclaimer Property descriptions and related information displayed on this page are marketing materials provided by EweMove Sales & Lettings - Sandbach. estateagents365.uk does not warrant or accept any responsibility for the accuracy or completeness of the property descriptions or related information provided here and they do not constitute property particulars. Please contact EweMove Sales & Lettings - Sandbach for full details and further information.


