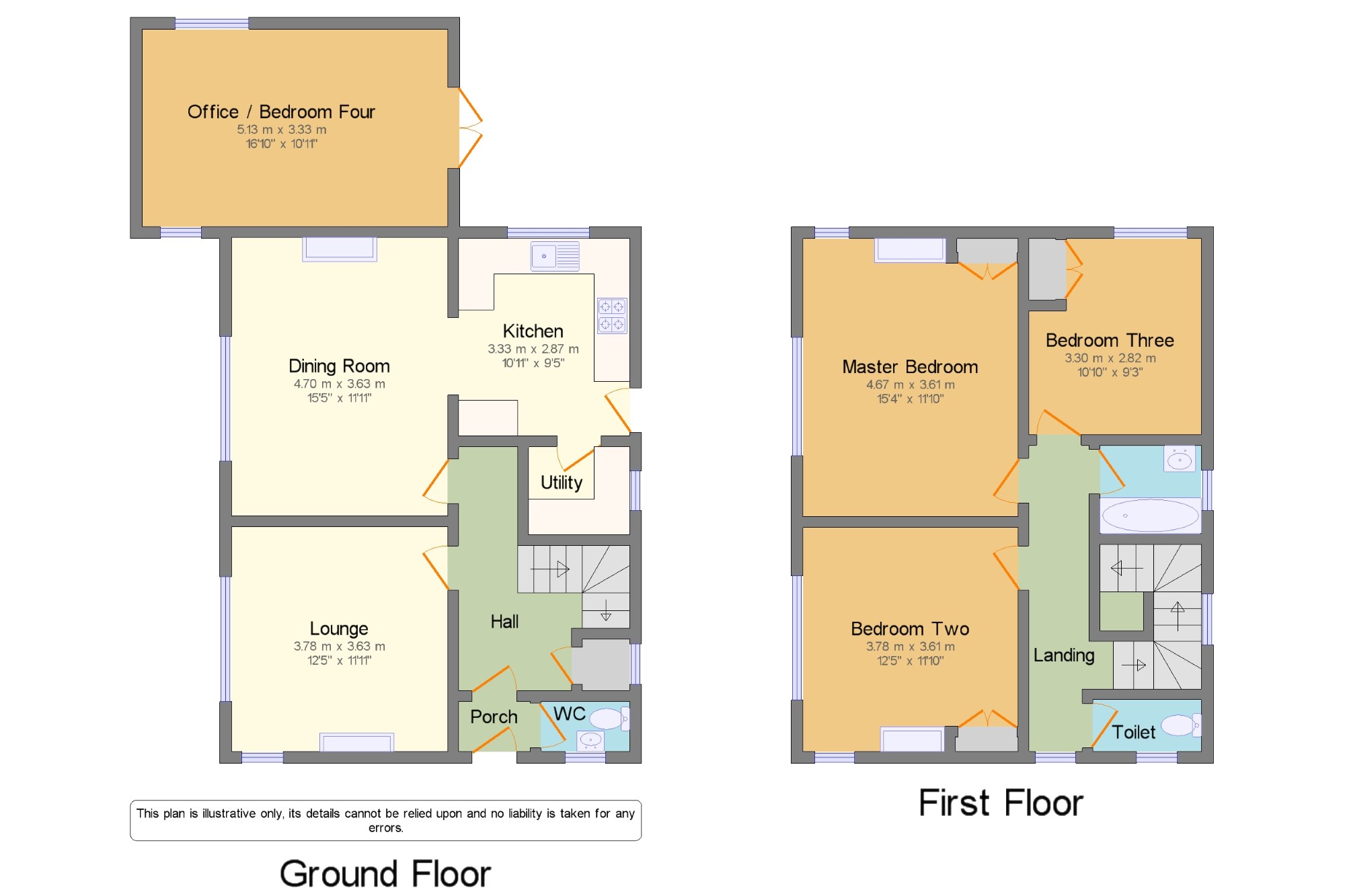Detached house for sale in Northallerton DL7, 4 Bedroom
Quick Summary
- Property Type:
- Detached house
- Status:
- For sale
- Price
- £ 350,000
- Beds:
- 4
- Baths:
- 1
- Recepts:
- 2
- County
- North Yorkshire
- Town
- Northallerton
- Outcode
- DL7
- Location
- Morton On Swale, Northallerton, North Yorkshire, United Kingdom DL7
- Marketed By:
- Bridgfords - Northallerton Sales
- Posted
- 2024-04-29
- DL7 Rating:
- More Info?
- Please contact Bridgfords - Northallerton Sales on 01609 629854 or Request Details
Property Description
Historically the village Police House, this detached three / four bedroom family home has and abundance of character features throughout from original coving to feature fireplaces. The property is on a generous corner plot with wrap around gardens and off street parking with outhouses and a detached garage. Viewing is highly recommended to fully appreciate the character and space that this home has to offer.
Detached property on a generous plot.
Historically the Village Police House.
Generous living accommodation throughout.
Beautiful character features.
Off street parking.
Beautiful countryside views to the rear.
Dining Room15'5" x 11'11" (4.7m x 3.63m). Feature fireplace, original coving, wooden flooring, uPVC window, radiator.
Lounge12'5" x 11'11" (3.78m x 3.63m). Dual aspect uPVC windows, feature fireplace, carpeted flooring, radiator, original coving.
Office / Bedroom Four16'10" x 10'11" (5.13m x 3.33m). The office has the potential to be a fourth bedroom, the room has multiple aspect windows, with French doors leading to the decking area and rear garden, laminated flooring, and radiator.
Kitchen10'11" x 9'5" (3.33m x 2.87m). Modern fitted kitchen with granite work tops, one and a half bowl sink with drainer, tiled flooring, uPVC double glazed window and door leading to the rear garden.
Utility 5'7" x 4'11" (1.7m x 1.5m). Located off the kitchen the utility room has tiled flooring, and pluming for a washing machine.
WC4'11" x 2'9" (1.5m x 0.84m). Ground floor W.C. Comprising, a standard W.C. And hand wash basin.
Master Bedroom15'4" x 11'10" (4.67m x 3.6m). Multiple aspect uPVC double glazed windows, carpeted flooring and in built storage cupboard.
Bedroom Two12'5" x 11'10" (3.78m x 3.6m). Fully carpeted with uPVCdouble glazed window and radiator.
Bedroom Three10'10" x 9'3" (3.3m x 2.82m). Fully carpeted with uPVC double glazed window, and radiator.
Toilet6' x 2'11" (1.83m x 0.9m). Separate first floor W.C., comprising a standard flush W.C.
Bathroom5'7" x 4'11" (1.7m x 1.5m). The family bathroom comprises a panelled bathtub with shower over, and a pedestal sink, tiled flooring and walls, with extractor fan and towel rail.
Property Location
Marketed by Bridgfords - Northallerton Sales
Disclaimer Property descriptions and related information displayed on this page are marketing materials provided by Bridgfords - Northallerton Sales. estateagents365.uk does not warrant or accept any responsibility for the accuracy or completeness of the property descriptions or related information provided here and they do not constitute property particulars. Please contact Bridgfords - Northallerton Sales for full details and further information.


