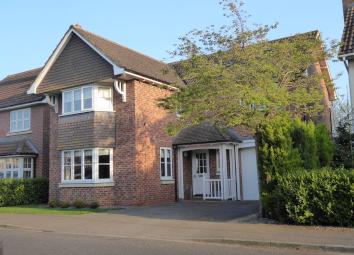Detached house for sale in Northallerton DL7, 4 Bedroom
Quick Summary
- Property Type:
- Detached house
- Status:
- For sale
- Price
- £ 335,000
- Beds:
- 4
- Baths:
- 2
- County
- North Yorkshire
- Town
- Northallerton
- Outcode
- DL7
- Location
- Oaktree Drive, Northallerton DL7
- Marketed By:
- easyProperty.com
- Posted
- 2024-04-05
- DL7 Rating:
- More Info?
- Please contact easyProperty.com on 020 8022 3835 or Request Details
Property Description
Please quote reference 2044582 when enquiring about this property.
70, Oaktree Drive is a modern large detached 4 bedroom house in quality location. A prestige development, backing onto open fields with rural views, 4 double bedrooms, house, and en-suite bathrooms, large lounge, dining room, fitted kitchen with utility area, garden room. Ample parking and large garage. A large south facing rear garden.
The development is on the southern edge of Northallerton, a prime county town, with excellent road and rail links, all modern education, leisure and health facilities, and a good community spirit.
The accommodation comprises briefly:
Entrance Hall
Spacious welcoming hall, Ceramic tile floor. Modern front door, Downstairs WC. Staircase. Understairs cupboard
Lounge (13'7" x 11'6") + bay window
Large light living room. Fitted carpet, Fireplace with gas fire. Large bay window and side window.
Dining Kitchen (12'0"x 9'6")
Modern fitted kitchen looking to rear garden. Ceramic tile floor. Good range of wall & base units including 1 1/2 bowl sink, double oven, gas hob, extractor hood, fridge/freezer, Space for dining table. Lovely views.
Utility Area (7'0" x 5'0")
Useful side area adjoining kitchen. Side door. Single drainer sink. Plumbed for washing machine.
Dining room (9'6" x 9'0")
Cosy dining room. Karndean flooring, Patio doors to garden room.
Garden room (12'9 x 9'6")
Large south facing double glazed garden room. Tile flooring. Window blinds. Patio doors to garden.
1st floor
Landing Large store cupboard
Bedroom 1 (13'9 x 11'9")
Great front double bedroom with large en-suite shower room. Fitted carpet. Large bay window. Good range of fitted wardrobes.
Bedroom 2 (13'9" x 9'0")
Rear double bedroom. Fitted carpet. Large wardrobe. Views to fields behind.
Bedroom 3 (10'0" x 9'9")
Rear small double bedroom. Fitted carpet. Views to fields
Bedroom 4 (16'6" x 7'3")
Front double bedroom. Fitted carpet. 2 windows to front
Bathroom (7'0" x 6'6")
Bath, washbasin, WC. Window to rear
Outside
Front Front lawned garden
Rear garden Extended long level rear garden . South facing, and backing on to open farmland. Rear Patio. Good size lawn. Tree
Parking Driveway gives off street parking for 2 cars. Safe street parking.
Garage (16'6" x 9'0") Integral garage . Up and over door. Power and light.
Please quote reference 2044582 when enquiring about this property.
Property Location
Marketed by easyProperty.com
Disclaimer Property descriptions and related information displayed on this page are marketing materials provided by easyProperty.com. estateagents365.uk does not warrant or accept any responsibility for the accuracy or completeness of the property descriptions or related information provided here and they do not constitute property particulars. Please contact easyProperty.com for full details and further information.


