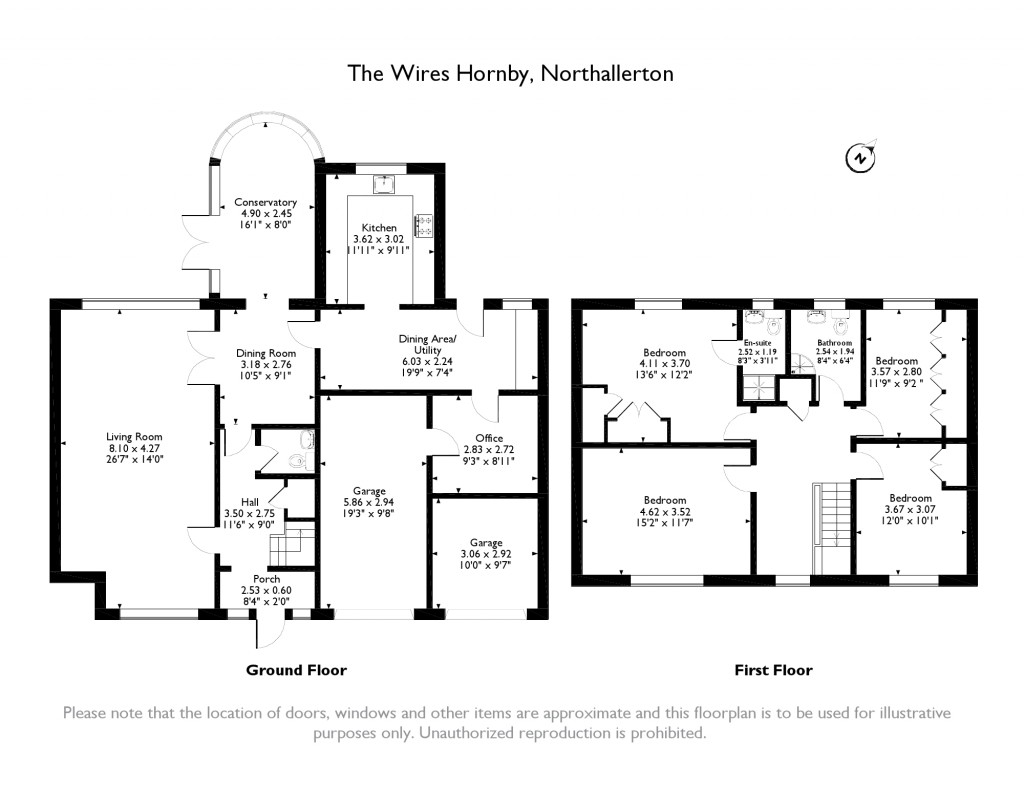Detached house for sale in Northallerton DL6, 4 Bedroom
Quick Summary
- Property Type:
- Detached house
- Status:
- For sale
- Price
- £ 480,000
- Beds:
- 4
- Baths:
- 3
- Recepts:
- 2
- County
- North Yorkshire
- Town
- Northallerton
- Outcode
- DL6
- Location
- Hornby, Northallerton DL6
- Marketed By:
- Emoov National
- Posted
- 2018-12-23
- DL6 Rating:
- More Info?
- Please contact Emoov National on 020 8033 5328 or Request Details
Property Description
Offering this well-presented and immaculate 4-bedroom family home. Comprising a spacious lounge, separate dining room, fitted kitchen, conservatory, 4 good-sized bedrooms, private garden and off-street parking. Located in Hornby, Northallerton, benefiting from good transport links, including the A1 offering routes north towards Durham, Sunderland and Newcastle-upon-Tyne, as well as south towards Leeds. Yarm train station is nearby for regular services to York, Middlesbrough and Manchester Airport.
Local schools include Appleton Wiske Community Primary School, East Cowton Church of England Primary School and Huworth School.
Local amenities include supermarkets Asda and Sainsbury's, vibrant bars, cafes and restaurants, as well as high street stores and brands in the nearby town centre.
Ground Floor:
Porch 8'4 x 2'0
hall 11'6 x 9'0:
Entry into a good-sized hallway giving access to all ground floor rooms and the staircase to the first floor. With carpeted flooring, neutral decor and under stairs storage.
Living room 26'7 x 14'0:
Excellent-sized living room with a wealth of space for lounge furniture. With carpeted flooring, neutral decoration, feature fireplace, as well as dual aspect windows to the front and rear creating a bright and airy living space.
Dining room 10'5 x 9'1:
Spacious dining room with space for a family-sized dining table and furniture. With tiled flooring, decorated in neutral colours and open-plan into the conservatory.
Kitchen 11'11 x 9'11:
Well-proportioned kitchen, comprising eye and base level units, free-standing electric oven and hob with extraction fan and an incorporated sink and drainer. With tiled flooring, granite work surfaces, neutral tiling and a double window to the rear aspect. There is ample space for kitchen appliances.
Dining area/utility 19'9 x 7'4:
Large utility with space for kitchen appliances, including a washing machine, tumble dryer and dishwasher. With tiled flooring, neutral decor, space for a dining table and a window and door to the rear aspect.
Office 9'3 x 8'11
conservatory 16'1 x 8'0:
Sizeable conservatory with space for lounge furniture. With tiled flooring, pastel decor and windows all around overlooking the rear aspect.
First Floor:
Bedroom one 15'2 x 11'7:
Generous second bedroom with carpeted flooring, neutral decor, fitted wardrobes and a double window to the rear aspect. There is also space for a double bed and bedroom furniture.
En-suite 8'3 x 3'11
Three-piece en-suite comprising a walk-in shower cubicle, hand wash basin with base level units and W.C. Neutral tiling throughout and frosted glass window to the rear aspect
bedroom two 13'6 x 12'2:
Large double bedroom with space for a double bed and bedroom furniture. With carpeted flooring, neutral decor, en-suite and window to the front aspect for plenty of natural light.
Bedroom three 12'0 x 10'1:
Good-sized bedroom with space for a double bed and furniture. Containing carpeted flooring, fitted wardrobes, neutral colours and double window to the front aspect.
Bedroom four 11'9 x 9'2:
Reasonable-sized bedroom with carpets throughout, decorated in neutral colours, fitted wardrobes and window to the rear aspect. Ample space for a double bed and bedroom furniture.
Bathroom 8'4 x 6'4:
Three-piece bathroom suite, with a walk-in shower, hand wash basin with base level units and W.C. Heated towel rail, neutral tiling and frosted glass window to the rear aspect.
Garden:
Large patio with space for garden furniture and is ideal for entertaining. Leading to a well-maintained laid to lawn garden, lined with high fences for a good degree of privacy and a stunning view of the surrounding green landscape. To the rear is a wood deck area with plenty of space for garden furniture.
Garage 19'3 x 9'8 & 10'0 x 9'7:
The property benefits from off-street parking for at least 4 vehicles via the private driveway and double garage.
Property Location
Marketed by Emoov National
Disclaimer Property descriptions and related information displayed on this page are marketing materials provided by Emoov National. estateagents365.uk does not warrant or accept any responsibility for the accuracy or completeness of the property descriptions or related information provided here and they do not constitute property particulars. Please contact Emoov National for full details and further information.


