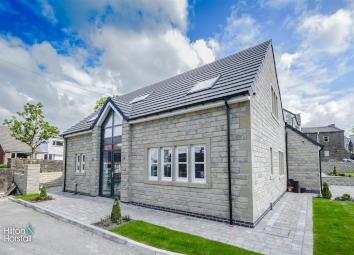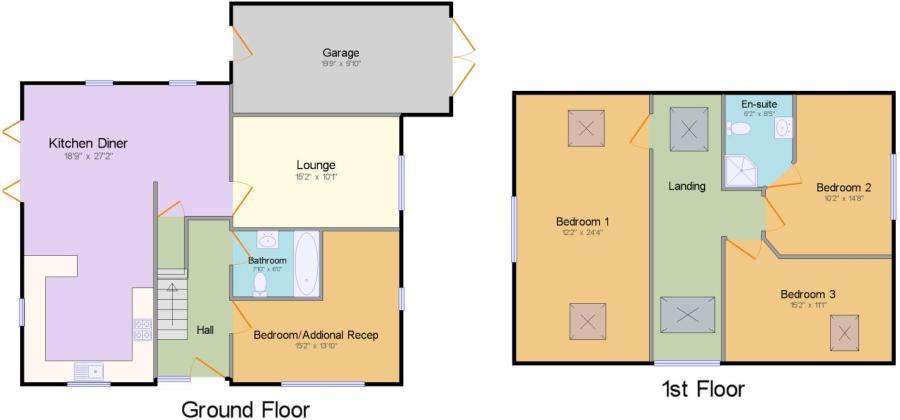Detached house for sale in Nelson BB9, 4 Bedroom
Quick Summary
- Property Type:
- Detached house
- Status:
- For sale
- Price
- £ 299,950
- Beds:
- 4
- Baths:
- 2
- Recepts:
- 2
- County
- Lancashire
- Town
- Nelson
- Outcode
- BB9
- Location
- Walton Place, Nelson BB9
- Marketed By:
- Hilton & Horsfall
- Posted
- 2024-04-01
- BB9 Rating:
- More Info?
- Please contact Hilton & Horsfall on 01282 536965 or Request Details
Property Description
Marsden Park is a fantastic development of 10 luxury family sized dwellings which have been built to a very high standard and all of the detached homes will boast exclusive access to Marsden Park. This light and airy detached home offers spacious family sized accommodation and briefly comprises of: An entrance hallway with a staircase leading to the first floor, a spacious living room, a stunning dining kitchen with inbuilt appliances, four well proportioned bedrooms, an en-suite shower room and a house bathroom suite. In addition the property benefits from a garage and a driveway to the side elevation. Externally to the side is a flagged sun terrace which can be accessed from the large dining kitchen bi-fold doors. A fantastic space to be enjoyed during the summer months. The show home is now open and early viewing is advised to avoid disappointment.
Main Description
Marsden Park is a fantastic development of 10 luxury family sized dwellings which have been built to a very high standard and all of the detached homes will boast exclusive access to Marsden Park. This light and airy detached home offers spacious family sized accommodation and briefly comprises of: An entrance hallway with a staircase leading to the first floor, a spacious living room, a stunning dining kitchen with inbuilt appliances, four well proportioned bedrooms, an en-suite shower room and a house bathroom suite. In addition the property benefits from a garage and a driveway to the side elevation. Externally to the side is a flagged sun terrace which can be accessed from the large dining kitchen bi-fold doors. A fantastic space to be enjoyed during the summer months. The show home is now open and early viewing is advised to avoid disappointment.
Marsden Park Development
The restoration of two eighteenth-century cottages and the development of eight new detached bespoke homes on a 0.8 acre site within the setting of Grade II Listed Marsden Hall in Nelson, Lancashire is now taking place. Marsden Park dates back to 1555 and the cottages were originally ancillary buildings to Marsden Old Hall, an eighteenth century manor house. In recent years it had been used as the estates offices for Pendle Borough Council. The project involves the restoration of a listed cottage, an unlisted cottage and the demolition of a redundant barn and greenhouses to make way for the new residences, 4 x four-bedroom properties and 4 x dormer bungalows within a new secure walled courtyard. The design ethos is for the new build element of the development to be subservient to the existing retained dwellings. To ensure the sympathetic restoration of the dilapidated listed building, the developer is working in close liaison with the conservation officer.
Ground Floor
An impressive double glazed Atrium entrance leading into;
Entrance Hallway
With a staircase to the first floor, engineered Oak flooring, recessed spot lighting and an under stairs storage cupboard.
Living Room (4.668 x 3.086 (15'3" x 10'1"))
A spacious living room with engineered Oak flooring, recessed spot lighting, 1x radiator and 3 x uPVC double glazed windows to the side elevation.
Dining Kitchen (5.722x 8.292 (18'9"x 27'2"))
Having top of the range of fitted base and wall units by Magnet with contrasting work surfaces over, 3 x radiators, 4 x double glazed windows and a set of bi-fold doors to the side elevation allowing a floor of light into the room. A breakfast bar, integrated wine cooler, electric oven, aeg five zone induction hob, a Zanussi stainless steel/glass air extraction hood, integrated washing machine, integrated dishwasher, an under counter fridge and freezer, inset sink with a chrome mixer tap and recessed spot lighting. This room has engineered Oak flooring and is also large enough to accommodate either a second sitting room or a formal / informal dining table and chairs.
Bedroom Four (4.639 x 4.233 (15'2" x 13'10"))
A room of double proportions with engineered Oak flooring, recessed spot lighting, 1x radiator and 2 x double glazed windows, one to the front and one to the side elevation.
Bathroom
A modern Porcelanosa 3-piece suite comprising of a push button w.C, wall mounted sink, bath tub with shower over, fully tiled walls, tiled flooring, recessed spot lighting, an air extraction fan and a chrome heated towel radiator.
First Floor / Landing
An impressive space with a vaulted ceiling, 2 x Velux windows, 1 x radiator and a hard wired smoke detector. Access though to:
Bedroom One (7.421 x 3.627 (24'4" x 11'10"))
Another room of double proportions with 2 x Velux windows, 1 x radiator, recessed spot lighting and a loft hatch.
Bedroom Two (4.458 x 3.527 (14'7" x 11'6"))
Yet another spacious double room with 3 x double glazed windows, 1 x radiator, recessed spot lighting and access to the ensuite.
En-Suite Shower Room
A modern Porcelanosa 3-piece suite comprising of a walk in shower cubicle, wall mounted sink, push button w.C, chrome heated towel radiator, tiled flooring and part tiled walls.
Bedroom Three (4.636 x 2.869 (15'2" x 9'4"))
Another good sized room with 1 x Velux window, recessed spot lighting and 1 x radiator.
Garage
Accessed via the side elevation and located at the foot of the driveway. A great secure space for additional storage.
Externally
Externally to the Right side elevation is driveway leading to the garage and to the Left side elevation is a private paved sun terrace with access through to the dining kitchen via bi-fold doors.
Publsihing
You may download, store and use the material for your own personal use and research. You may not republish, retransmit, redistribute or otherwise make the material available to any party or make the same available on any website, online service or bulletin board of your own or of any other party or make the same available in hard copy or in any other media without the website owner's express prior written consent. The website owner's copyright must remain on all reproductions of material taken from this website.
Property Location
Marketed by Hilton & Horsfall
Disclaimer Property descriptions and related information displayed on this page are marketing materials provided by Hilton & Horsfall. estateagents365.uk does not warrant or accept any responsibility for the accuracy or completeness of the property descriptions or related information provided here and they do not constitute property particulars. Please contact Hilton & Horsfall for full details and further information.


