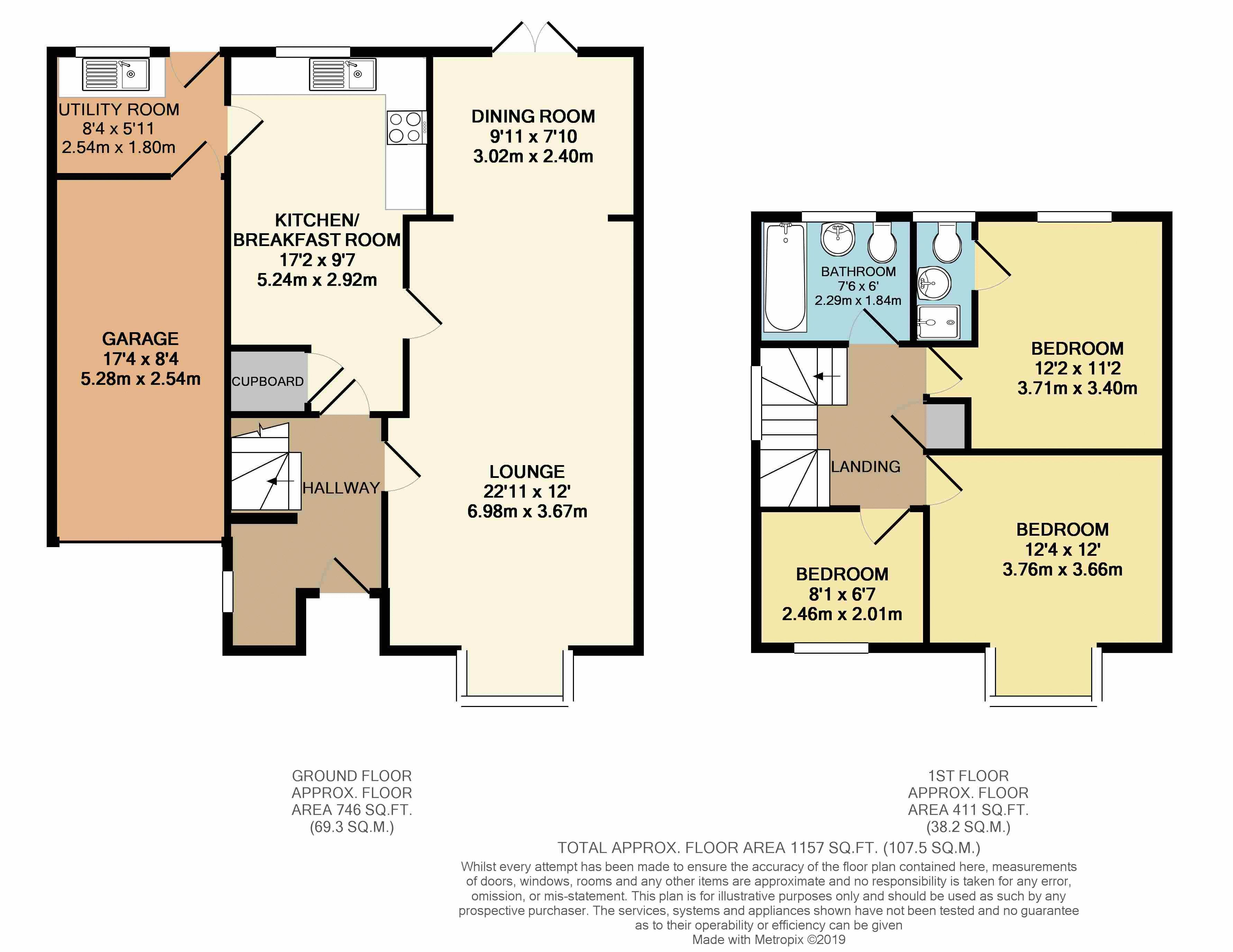Detached house for sale in Milton Keynes MK7, 3 Bedroom
Quick Summary
- Property Type:
- Detached house
- Status:
- For sale
- Price
- £ 370,000
- Beds:
- 3
- Baths:
- 2
- Recepts:
- 2
- County
- Buckinghamshire
- Town
- Milton Keynes
- Outcode
- MK7
- Location
- Parsley Close, Walnut Tree, Milton Keynes MK7
- Marketed By:
- Urban & Rural Milton Keynes Ltd
- Posted
- 2024-04-03
- MK7 Rating:
- More Info?
- Please contact Urban & Rural Milton Keynes Ltd on 01908 942741 or Request Details
Property Description
* three bedroom detached family residence boasting A large corner plot down A quite and low traffic cul-de-sac with huge development potential - walnut tree *
Urban & Rural Milton Keynes are excited to have received sole instructions to market this rarely available three bedroom detached family home which has been very carefully maintained and updated by its current owners and is situated in the quiet estate of Walnut Tree. Walnut Tree is in the Eastern region of Milton Keynes and is a highly regarded area. The area boasts an excellent reputation for its peaceful surroundings along with having many local amenities such as; shops, schools, parks, the beautiful Caldecotte Lake in close proximity and its short proximity to major commuting routes including; Bow Brickhill & Milton Keynes Central station, the A5 and J13 & 14 of the M1.
The property is nestled down a peaceful and safe cul-de-sac over looking some local parkland and is configured over two floors. In brief the property is comprised of; an entrance hallway/snug, an open and airy 22ft living room, dining area with patio doors with views of the garden, refitted kitchen/breakfast room and a utility room. To the first floor there is a modern fitted family bathroom and there are three well proportioned bedrooms with the master benefiting from an en-suite shower room. Externally to the rear, the property boasts a large wrap around garden which is privately enclosed by tree line and fencing. To the front there is a neat and manageable garden driveway for up to three vehicles and has access to the one and half length garage.
Added benefits include; double glazing throughout, gas central heating and has the bonus of offering a large space to the side aspect of the property which could be built on (stpp).
Entrance Hall
Living Room (22' 11'' x 12' 0'' (6.98m x 3.65m))
Lounge Area - Sealed unit Double glazed bay window to front aspect, wall mounted radiator, television point.
Dining Area (9' 11'' x 7' 10'' (3.02m x 2.39m))
Wall mounted radiator, double glazed french doors to rear garden. Door to kitchen. Sealed unit double glazed window to side.
Kitchen/Breakfast Room (17' 2'' x 9' 7'' (5.23m x 2.92m))
Range of wall mounted and floor standing units with work surfaces. Built in oven and hob with stainless steel canopy over. Sealed unit double glazed window to rear garden. Built in fridge/freezer. One and half bowl sink unit with mixer tap. Radiator. Breakfast bar. Tiled splash backs. Door to Utility Room. Walk in storage cupboard.
Utility Room (8' 4'' x 5' 11'' (2.54m x 1.80m))
Base units with work surfaces, plumbing for washing machine, wall mounted boiler and radiator, door to garden, access to loft space. Door to garage. Stainless steel single drainer sink unit. Loft access.
1st Floor Landing
Landing with doors leading to bedrooms and bathroom. Access to loft space. Storage cupboard. Sealed unit double glazed window to side.
Bedroom 1 (12' 4'' x 12' 0'' (3.76m x 3.65m))
Double glazed window to front aspect, wall mounted radiator.
Bedroom 2 (12' 2'' x 11' 2'' (3.71m x 3.40m))
Double glazed window to rear aspect, wall mounted radiator. Door to en suite.
En-Suite
Suite comprising low level WC and wash hand basin, shower cubicle, part tiled walls, double glazed window to rear aspect.
Bedroom 3 (8' 1'' x 6' 7'' (2.46m x 2.01m))
Double glazed window to front aspect, wall mounted radiator.
Family Bathroom (7' 6'' x 6' 0'' (2.28m x 1.83m))
Suite comprises of low level WC and wash hand basin, bath with mixer taps and shower over, heated towel rail, double glazed window to rear aspect.
Outside
Block paved driveway for several vehicles. Laid to lawn with mature shrubs and hedges. Side access to rear garden.
Rear garden - corner plot garden laid to lawn and fenced. Shrubs and bushes. Paved patio areas. Further area of garden to side of property making this home ideal for extending subject to planning.
Garage & Driveway (17' 4'' x 8' 4'' (5.28m x 2.54m))
Up and over door with power and light. Off road parking for up to 3 vehicles.
Property Location
Marketed by Urban & Rural Milton Keynes Ltd
Disclaimer Property descriptions and related information displayed on this page are marketing materials provided by Urban & Rural Milton Keynes Ltd. estateagents365.uk does not warrant or accept any responsibility for the accuracy or completeness of the property descriptions or related information provided here and they do not constitute property particulars. Please contact Urban & Rural Milton Keynes Ltd for full details and further information.


