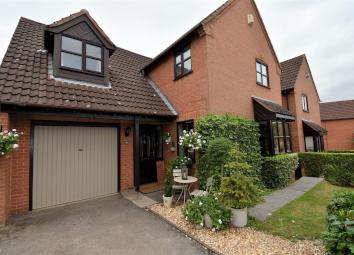Detached house for sale in Milton Keynes MK14, 4 Bedroom
Quick Summary
- Property Type:
- Detached house
- Status:
- For sale
- Price
- £ 360,000
- Beds:
- 4
- Baths:
- 2
- Recepts:
- 2
- County
- Buckinghamshire
- Town
- Milton Keynes
- Outcode
- MK14
- Location
- Kirkeby Close, Stantonbury Fields, Milton Keynes MK14
- Marketed By:
- Lanes Sales and Lettings
- Posted
- 2024-04-30
- MK14 Rating:
- More Info?
- Please contact Lanes Sales and Lettings on 01908 942724 or Request Details
Property Description
This immaculately presented four bedroom detached house offers good school catchment and easy access to cmk and railway stations. The accommodation briefly comprises; Entrance hall, cloakroom, lounge, kitchen/diner, conservatory, master with en-suite, three further bedroom and family bathroom. Single garage with driveway, well maintained front & rear gardens. Viewing highly recommended
Hallway
Radiator, door to:
Cloakroom (1.21m x 1.50m (4'0" x 4'11"))
2 piece white suite comprising pedestal wash hand basin with tiled splashback and low level WC, radiator.
Lounge (4.79m x 4.77m (15'9" x 15'8"))
Bay window to front, living flame effect gas fireplace set in wooden surround, two radiators, fitted carpet, stairs, door to:
Kitchen/Diner (2.32m x 6.57m (7'7" x 21'7"))
Fitted with a matching range of base and eye level units, 1+1/2 bowl stainless steel sink with tiled splashbacks, wall mounted gas radiator heating boiler, integrated fridge, dishwasher and washing machine, built-in fan assisted double oven, built-in five ring gas hob with extractor hood, window to front, radiator, wooden flooring, patio door to:
Conservatory (3.94m x 3.04m (12'11" x 10'0"))
UPVC construction with uPVC double glazed windows, window to side, three windows to front, fitted carpet, patio door to rear garden
Landing
Master Bedroom (4.77m x 2.56m (15'8" x 8'5"))
Box window to front, window to rear, built-in double wardrobes with full-length mirrored sliding doors, radiator, fitted carpet, door to:
En-Suite (1.71m x 1.79m (5'7" x 5'10"))
Window to front, with shower tray, low level WC and wash hand basin
Bedroom 2 (3.53m x 2.61m (11'7" x 8'7"))
Window to rear, built-in double wardrobe(s), radiator, fitted carpet, double door, door to:
Bedroom 3 (2.55m x 2.61m (8'4" x 8'7"))
Window to side, radiator, fitted carpet
Bedroom 4 (2.58m x 1.99m (8'6" x 6'6"))
Window to side, radiator, fitted carpet
Bathroom (1.71m x 2.03m (5'7" x 6'8"))
Three piece suite including bath, WC and hand basin, wall mounted bathroom cabinet, radiator
Garage (4.56m x 2.53m (15'0" x 8'4"))
Window to front, Up and over door, door.
Property Location
Marketed by Lanes Sales and Lettings
Disclaimer Property descriptions and related information displayed on this page are marketing materials provided by Lanes Sales and Lettings. estateagents365.uk does not warrant or accept any responsibility for the accuracy or completeness of the property descriptions or related information provided here and they do not constitute property particulars. Please contact Lanes Sales and Lettings for full details and further information.


