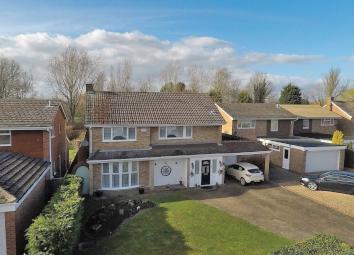Detached house for sale in Milton Keynes MK3, 4 Bedroom
Quick Summary
- Property Type:
- Detached house
- Status:
- For sale
- Price
- £ 465,000
- Beds:
- 4
- Baths:
- 2
- Recepts:
- 3
- County
- Buckinghamshire
- Town
- Milton Keynes
- Outcode
- MK3
- Location
- Windmill Hill Drive, Bletchley, Milton Keynes MK3
- Marketed By:
- Taylor Walsh
- Posted
- 2019-03-19
- MK3 Rating:
- More Info?
- Please contact Taylor Walsh on 01908 942503 or Request Details
Property Description
**hole in one** A great home with large gardens in a prime location backing on to Windmill Hill golf course. With the potential to extend (subject to relevant permission) this is an ideal family home and offers good access to local amenities. Well presented throughout this is a must see property!
Entrance
Entered via part double glazed door to porch.
Porch
Two double glazed windows to front. Built in storage cupboard. Wood flooring. Glazed French doors to hallway.
Hallway
Stairs rising to first floor. Under stair storage cupboard. Wood flooring. Radiator. Doors to kitchen, lounge, dining room and cloaks.
Cloakroom
Double glazed widow to side. Low level flush wc. Wash basin with storage unit under. Radiator. Tiling to walls.
Kitchen - 11'6" (3.51m) x 8'9" (2.67m)
Double glazed window to rear. A fitted range of units at base and eye level with work surface. Single drainer sink with mixer tap. Part tiled walls. Open to inner hall leading to utility area, store room, garage and garden room.
Dining Room - 11'6" (3.51m) x 9'3" (2.82m)
Double glazed patio doors to conservatory. Radiator. Wood flooring.
Lounge - 19'5" (5.92m) x 11'7" (3.53m)
A dual aspect room with double glazed bay window to front and double glazed sliding patio doors to rear garden. Feature fireplace housing gas fire. Television point. Two radiators. Wood flooring.
Conservatory - 16'3" (4.95m) x 9'3" (2.82m)
PVCu double glazed construction with power and light. Double glazed doors to rear garden. Door to Inner hallway.
Inner Hallway
Part double glazed door to front and double glazed window to rear. Utility area with work surface and plumbing and space for washing machine and tumble dryer. Doors to garage, store room and garden room.
Garden Room - 9'6" (2.9m) x 8'3" (2.51m)
Double glazed patio doors to garden. Door to rear cloakroom.
Rear Cloakroom
Double glazed window to rear. Low level flush wc. Wash basin.
Landing
Double glazed window to front. Two built in storage cupboards. Doors to all bedrooms, shower room and bathroom.
Bedroom One - 12'2" (3.71m) x 11'6" (3.51m)
Double glazed window to rear. A range of built in bedroom furniture. Radiator.
Bedroom Two - 8'9" (2.67m) x 12'2" (3.71m)
Double glazed window to rear. A range of built in bedroom furniture. Radiator.
Bedroom Three - 12'2" (3.71m) x 7'11" (2.41m)
Double glazed window to front. A range of fitted bedroom furniture. Radiator.
Bedroom Four - 8'7" (2.62m) x 7'3" (2.21m)
Double glazed window to rear. Radiator.
Shower Room
Double glazed window to front. Tiled shower cubicle. Heated towel rail. Tiled walls.
Bathroom
Double glazed window to side. A three piece suite comprising panel bath, low level flush wc and wash basin with storage under. Tiled walls. Heated towel rail.
Front
Block paved driveway providing off road parking for several vehicles. Remainder laid mainly to lawn. Enclosed by mature hedge. Gated access to rear.
Rear
A large rear garden mainly laid to lawn. Two paved patio areas. Garden store. Enclosed by timber fencing. Backs on to Windmill Hill golf course.
Garage
Single garage with up and over door. Personal door to main house.
Notice
Please note we have not tested any apparatus, fixtures, fittings, or services. Interested parties must undertake their own investigation into the working order of these items. All measurements are approximate and photographs provided for guidance only.
Property Location
Marketed by Taylor Walsh
Disclaimer Property descriptions and related information displayed on this page are marketing materials provided by Taylor Walsh. estateagents365.uk does not warrant or accept any responsibility for the accuracy or completeness of the property descriptions or related information provided here and they do not constitute property particulars. Please contact Taylor Walsh for full details and further information.


