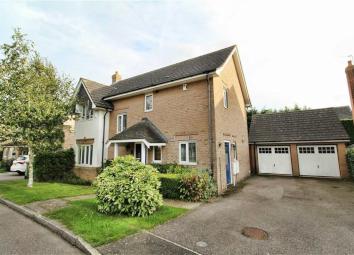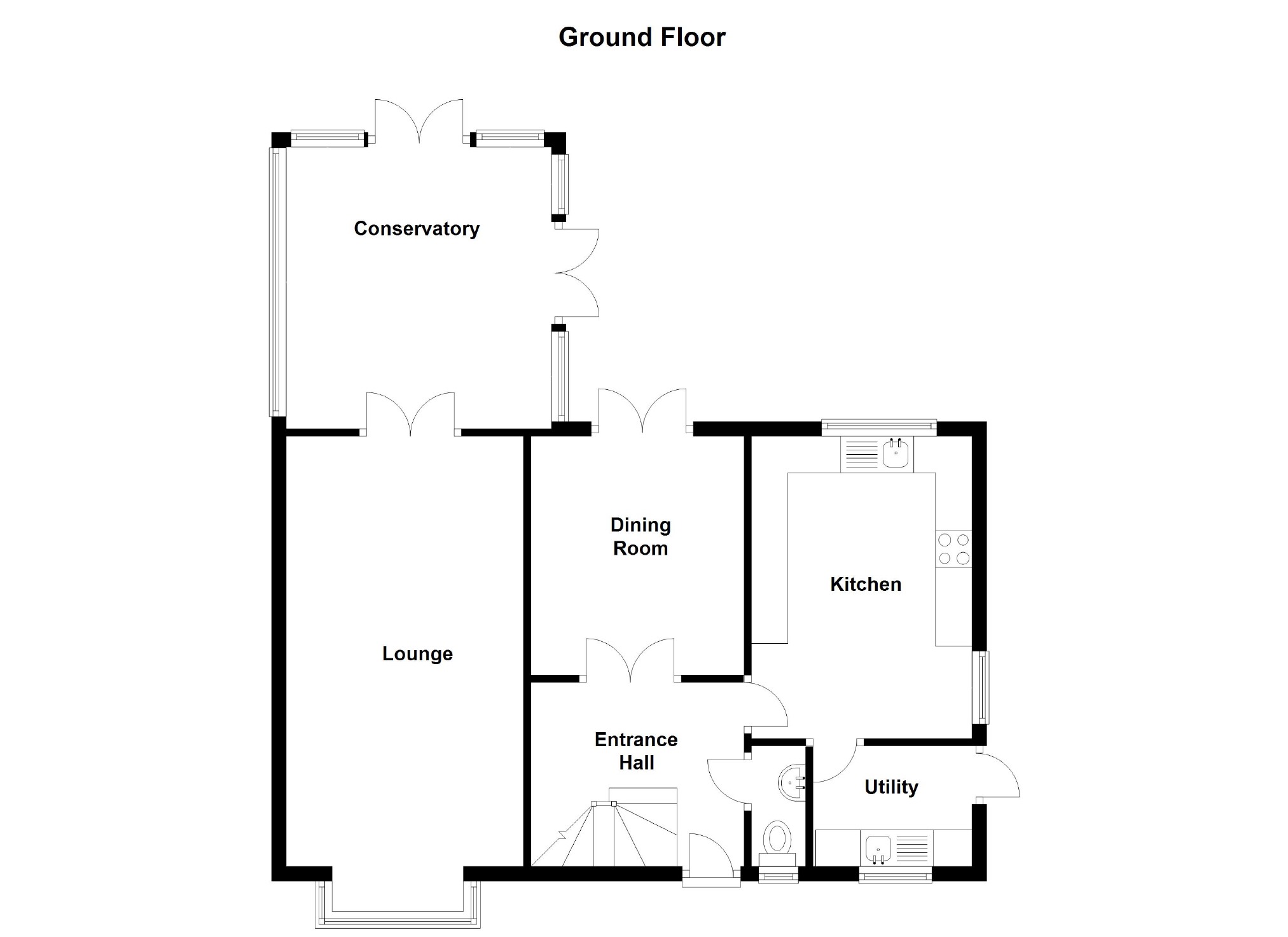Detached house for sale in Milton Keynes MK19, 4 Bedroom
Quick Summary
- Property Type:
- Detached house
- Status:
- For sale
- Price
- £ 475,000
- Beds:
- 4
- Baths:
- 2
- Recepts:
- 2
- County
- Buckinghamshire
- Town
- Milton Keynes
- Outcode
- MK19
- Location
- Thrupp Close, Castlethorpe, Milton Keynes MK19
- Marketed By:
- Alan Francis
- Posted
- 2024-04-30
- MK19 Rating:
- More Info?
- Please contact Alan Francis on 01908 951195 or Request Details
Property Description
Beautifully presented family home, in this gorgeous village. Situated adjacent to cricket ground, this family home provides a south facing rear garden, parking for at least four cars with detached double garage.
In brief this gorgeous family home comprises of an entrance hall leading to the kitchen (with access to a utility room), the downstairs cloakroom, dining room and lounge which also leads to the conservatory. To the first floor there is the master bedroom with en-suite shower room, three further bedrooms and the family bathroom. Outside boasts a magnificent rear garden and generous front garden with driveway parking for multiple cars and access to the detached double garage.
Further details regarding the property include drawings & plans prepared for a loft conversion, and the property is situated less than a ten minute drive from Wolverton railway station on the west coast mainline.
EPC Rating: D
Location: Castlethorpe
Castlethorpe is a village and civil parish in the Borough of Milton Keynes. It lies about three miles north-east of Stony Stratford, four miles north-west of Newport Pagnell and seven miles north of Central Milton Keynes.
The Property:
Ground Floor:
Entrance Hallway:
Kitchen:
Fitted with a matching selection of wall and base level units with worktop space over with drawers, under lighting and a 1 + ½ bowl sink unit with mixer tap over. The kitchen also includes plumbing for a dishwasher, space for a fridge and freezer, a built-in eye level oven, a built-in four ring gas hob with extractor hood over, a UPVC double glazed window to the rear aspect, a double radiator, tiled flooring and a door to:
Utility
Fitted with a matching selection of wall and base level units with worktop space over. The utility room includes a vent for a tumble dryer, space for a fridge, tiled flooring, a wall mounted gas radiator heating boiler and UPVC double glazed side door.
Dining Room:
French doors opening onto timber flooring with UPVC double doors to rear aspect, both opening out on to rear garden
Lounge:
Timber flooring with featured fireplace and surround, double glazed bay window to front aspect, radiator, TV/FM points, double doors opening out into conservatory.
Conservatory
UPVC double glazed brick base conservatory with two uPVC double glazed double doors to the rear and side aspect with laminate flooring.
Cloak Room
Fitted with two piece suit comprising low level WC, wall mounted wash hand basin, tiled to splash back areas, frosted window to front aspect, radiator and tiled floor.
First Floor:
Master Bedroom:
Fitted carpet with fitted wardrobes, uPVC double glazed window to rear aspect, radiator, door to en suite.
Ensuite
Fitted with three piece suit comprising of tiled shower cubicle and wall mounted shower, WC with low level flush, wall mounted wash hand basin, tiled to splash back areas, frosted window to side aspect of the property.
Bedroom Two:
Fitted carpet, uPVC double glazed window to rear aspect, radiator.
Bedroom Three
Fitted carpet, uPVC double glazed window to front aspect, radiator.
Bedroom Four
Fitted carpet, uPVC double glazed window to rear aspect, radiator.
Bathroom
Outside
Rear Garden
Mainly laid to lawn, beautiful hedges line the paved foot path.
Garage
Detached double garage with drive for at least 4 cars.
Front Garden
Tenure
Freehold
You may download, store and use the material for your own personal use and research. You may not republish, retransmit, redistribute or otherwise make the material available to any party or make the same available on any website, online service or bulletin board of your own or of any other party or make the same available in hard copy or in any other media without the website owner's express prior written consent. The website owner's copyright must remain on all reproductions of material taken from this website.
Property Location
Marketed by Alan Francis
Disclaimer Property descriptions and related information displayed on this page are marketing materials provided by Alan Francis. estateagents365.uk does not warrant or accept any responsibility for the accuracy or completeness of the property descriptions or related information provided here and they do not constitute property particulars. Please contact Alan Francis for full details and further information.


