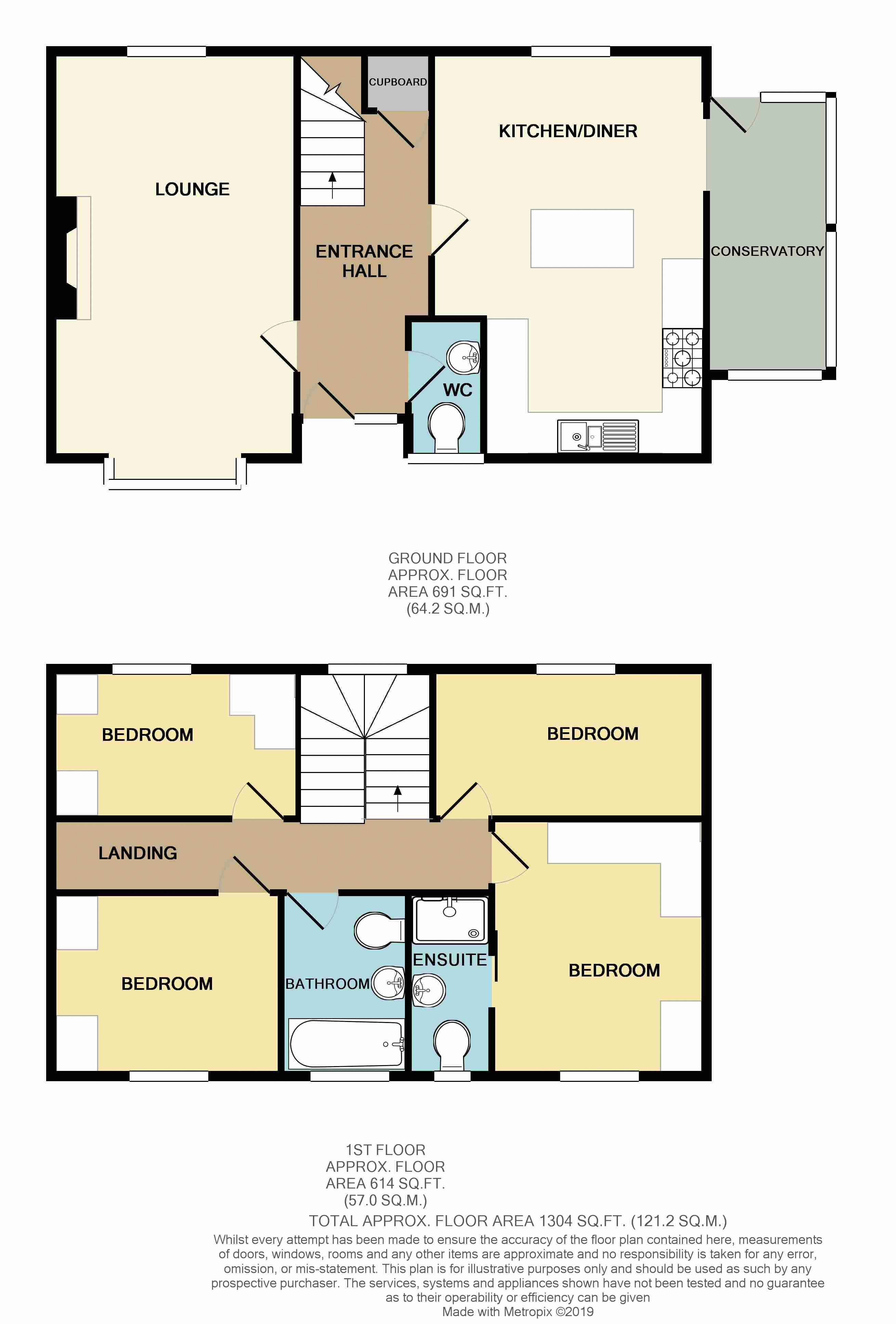Detached house for sale in Middlesbrough TS8, 4 Bedroom
Quick Summary
- Property Type:
- Detached house
- Status:
- For sale
- Price
- £ 260,000
- Beds:
- 4
- Baths:
- 3
- Recepts:
- 2
- County
- North Yorkshire
- Town
- Middlesbrough
- Outcode
- TS8
- Location
- Woodvale, Coulby Newham, Middlesbrough TS8
- Marketed By:
- EazyMove
- Posted
- 2024-04-05
- TS8 Rating:
- More Info?
- Please contact EazyMove on 01642 048697 or Request Details
Property Description
A spacious and well planned detached family home set at the foot of this popular cul-de-sac enjoying privacy to the rear due to backing on to A tree lined green belt / an open plan kitchen diner with central island and an opening into the conservatory / 4 well proportioned bedrooms to the first floor with master ensuite / an upgraded family bathroom with modern white suite / A good sized plot with parking to both the front and the side in the form of driveways / low maintenace garden to the rear with A timber built bar with electrical supply and cooking area / an ideal spacious executive family home for anyone wishing to live in one of coulby newhams most admired locations
Entrance Hall
Double glazed upvc front door, solid wood flooring & centrally heated.
WC
Fully tiled with a contemporary style white suite comprising; Wash hand bowl with mixer tap and close coupled WC with button flush. Chrome heated towel rail and PVCu double glazed window.
Kitchen/Diner (19' 3'' x 12' 10'' (5.870m x 3.907m))
Comprising an attractive range of fitted base and wall units with matching granite work surfaces incorporating under mount circular sink unit with mixer tap. Dual aspect PVCu double glazed windows flood the room with natural light.
Living Room (19' 5'' x 11' 10'' (5.914m x 3.614m))
Spacious living area with solid wood flooring and PVCu double glazed door with radiator.
Conservatory (13' 6'' x 10' 7'' (4.120m x 3.22m))
PVCu double glazed French style doors provide external access to the rear garden.
Master Bedroom (12' 2'' x 10' 2'' (3.72m x 3.104m))
Spacious bedroom Rear aspect PVCu double glazed window.
Leading into En suite.
En-Suite Shower Room
A contemporary style white suite comprising; Fully tiled shower enclosure with wall mounted mains shower, wash hand bowl with mixer tap incorporating vanity unit and close coupled WC with button flush. PVCu double glazed window.
Bedroom 2 (7' 0'' x 13' 1'' (2.131m x 3.989m))
Large spacious bedroom with rear aspect PVCu double glazed window.
Bedroom 3 (8' 10'' x 10' 8'' (2.686m x 3.245m))
Spacious room Rear aspect PVCu double glazed window.
Bedroom 4 (7' 0'' x 12' 2'' (2.127m x 3.717m))
Spacious bedroom Rear aspect PVCu double glazed window.
Family Bathroom
Freestanding bath with mixer tap and hand held shower attachment, wash hand basin with mixer tap incorporating vanity unit and close coupled WC with button flush. PVCu double glazed window.
Externally
Block paved driveway providing private off street parking.
Converted Garage
A converted spacious garage which could be used as office space or a play room.
Remote controlled roller shutter entry door
Front Garden
Laid to lawn.
With block paved pathway leading to the property
Rear Garden
A large spacious low maintenance garden.
A built in timber bbq area / bar
First Floor
Property Location
Marketed by EazyMove
Disclaimer Property descriptions and related information displayed on this page are marketing materials provided by EazyMove. estateagents365.uk does not warrant or accept any responsibility for the accuracy or completeness of the property descriptions or related information provided here and they do not constitute property particulars. Please contact EazyMove for full details and further information.


