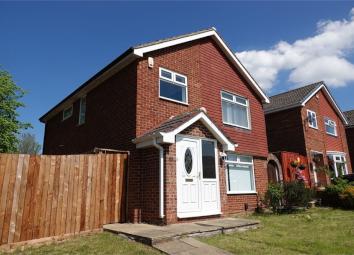Detached house for sale in Middlesbrough TS7, 4 Bedroom
Quick Summary
- Property Type:
- Detached house
- Status:
- For sale
- Price
- £ 179,950
- Beds:
- 4
- County
- North Yorkshire
- Town
- Middlesbrough
- Outcode
- TS7
- Location
- Hulton Close, Marton-In-Cleveland, Middlesbrough TS7
- Marketed By:
- I Am Sales and Lettings
- Posted
- 2024-04-02
- TS7 Rating:
- More Info?
- Please contact I Am Sales and Lettings on 01642 048543 or Request Details
Property Description
Key features:
- Excellent location
- Detached
- Corner plot
- Large garden
- Must view
Full description:
** 4 bed ** detached ** corner plot ** large garden ** must view **
Gound Floor
Lounge
A really good space with new carpets, blinds, a new electric fire to be installed June 2019, stairs to the first floor, a radiator, a storage cupboard and a large UPVC window to the front.
14' 5" x 20' (4.40m x 6.10m)
Dining Room
Modern French doors leading from the lounge with a new carpet and access to the rear.
9' 6" x 12' 2" (2.90m x 3.70m)
Kitchen
A excellent room with lots of storage, wall and base units, access to the rear, a sink with a mixer tap, a built-in fan assisted oven, electric hob with an extractor fan over.
11' 10" x 10' 2" (3.60m x 3.10m)
Second Floor
Bathroom
A family bathroom with a bath and a shower over, mixer taps, W/C, a frosted window, wash hand basin, part tiled surround, tiled flooring and blinds.
5' 11" x 5' 11" (1.80m x 1.80m)
Bedroom One
A spacious room with mirrored sliding wardrobe doors, a UPVC double glazed window, blinds, a radiator and new carpets.
10' 6" x 11' 10" (3.20m x 3.60m)
Bedroom Two
Offered with a new carpet, UPVC window, blinds and a radiator.
10' 6" x 12' 10" (3.20m x 3.90m)
Bedroom Three
Offered with a new carpet, UPVC window, blinds and a radiator.
10' 6" x 9' 2" (3.20m x 2.80m)
Bedroom Four
Offered with a new carpet, UPVC window, blinds and a radiator.
9' 2" x 7' 3" (2.80m x 2.20m)
External
Garden
The front of the property is well looked after with lawn, a fence to the side with access to the rear and a path leading to the door.
The rear of the property leads to the detached garage with a mix of lawn, gravel and a part paved area.
Garage
Detached to the rear of the property with an up and over door and electrics.
Property Location
Marketed by I Am Sales and Lettings
Disclaimer Property descriptions and related information displayed on this page are marketing materials provided by I Am Sales and Lettings. estateagents365.uk does not warrant or accept any responsibility for the accuracy or completeness of the property descriptions or related information provided here and they do not constitute property particulars. Please contact I Am Sales and Lettings for full details and further information.


