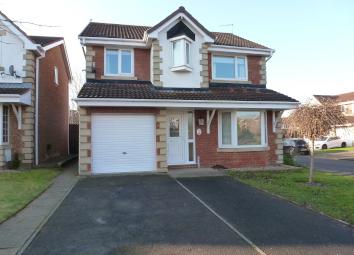Detached house for sale in Middlesbrough TS8, 4 Bedroom
Quick Summary
- Property Type:
- Detached house
- Status:
- For sale
- Price
- £ 210,000
- Beds:
- 4
- County
- North Yorkshire
- Town
- Middlesbrough
- Outcode
- TS8
- Location
- The Pastures, Coulby Newham, Middlesbrough TS8
- Marketed By:
- Drummonds
- Posted
- 2024-04-02
- TS8 Rating:
- More Info?
- Please contact Drummonds on 01642 966015 or Request Details
Property Description
Full description ** no chain ** Situated in this popular location we are delighted to market this four bedroom detached house. The property benefits from UPVC double glazing and gas central heating. The living accommodation briefly comprises; hallway, lounge, dining room, kitchen/breakfast room, utility and cloakroom/WC. To the first floor there are four bedrooms with en-suite to master bedroom and family bathroom/WC. There is a double drive to the front of the property leading to an integral garage. To the rear is a private enclosed South West facing garden with patio area. Energy Rating D
entrance UPVC door with leaded light and UPVC double glazed light to side leading to:
Hallway Staircase to first floor, laminate flooring, coving and a radiator.
Lounge 5.02m x 3.83m Front aspect UPVC double glazed bay window, feature fireplace with marble hearth and electric fire, laminate flooring, coving, two radiators and arch to:
Dining room 3.62m x 2.73m Recently renewed rear aspect UPVC double glazed patio doors, laminate flooring, coving and a radiator.
Kitchen/breakfast room 3.62m x 4.53m Side and rear aspect UPVC double glazed windows. A range of base and wall units with rolled worksurfaces and tiled splashbacks incorporating stainless steel sink and mixer tap, gas cooker with extractor hood over, tiled flooring, radiator, space for dishwasher and understairs cupboard with door to garage.
Cloakroom/WC Rear aspect UPVC double glazed window, wash basin, low level WC, tiled splashbacks, tiled flooring and a radiator.
Utility area Side aspect UPVC door, tiled flooring, space and plumbing for washing machine.
First floor landing Airing cupboard and access to loft.
Bedroom 1 3.73m x 3.83m Front aspect UPVC double glazed window, fitted mirrored wardrobes and a radiator.
En-suite Front aspect UPVC double glazed windows, walk-in cubicle with mixer shower over, pedestal wash basin, low level WC, tiled splashbacks, tiled flooring, extractor fan, shaver point and a radiator.
Bedroom 2 3.61m x 2.50m Front aspect UPVC double glazed window, fitted mirrored wardrobes and a radiator.
Bedroom 3 3.52m x 2.74m Rear aspect UPVC double glazed window, fitted mirrored wardrobes and a radiator.
Bedroom 4 3.05m x 2.40m Rear aspect UPVC double glazed window and a radiator.
Bathroom/WC Rear aspect UPVC double glazed window, modern white suite comprising: Panel enclosed bath with telephone mixer tap and shower head, pedestal wash basin, low level WC, tiled splashbacks, tiled flooring, extractor fan and a radiator.
Externally There is a double drive to the front of the property leading to an integral garage. To the rear there is an enclosed South West facing lawn garden with a patio area and side access.
Property Location
Marketed by Drummonds
Disclaimer Property descriptions and related information displayed on this page are marketing materials provided by Drummonds. estateagents365.uk does not warrant or accept any responsibility for the accuracy or completeness of the property descriptions or related information provided here and they do not constitute property particulars. Please contact Drummonds for full details and further information.

