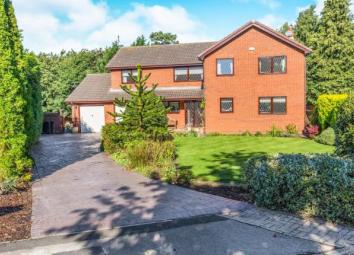Detached house for sale in Middlesbrough TS6, 4 Bedroom
Quick Summary
- Property Type:
- Detached house
- Status:
- For sale
- Price
- £ 450,000
- Beds:
- 4
- Baths:
- 1
- Recepts:
- 3
- County
- North Yorkshire
- Town
- Middlesbrough
- Outcode
- TS6
- Location
- Normanby Hall Park, Normanby, Middlesbrough TS6
- Marketed By:
- Bridgfords - Middlesbrough Sales
- Posted
- 2024-04-26
- TS6 Rating:
- More Info?
- Please contact Bridgfords - Middlesbrough Sales on 01642 966600 or Request Details
Property Description
This elegant and breath-taking four bedroom detached home is located in a prestigious and private development which we firmly believe is one of the finest of its kind. Sitting on a very large and versatile plot, this home has held outline planning consent to build an additional residence on the bounty of land available to the rear. Inside you will find a stunning family room with tasteful decoration and this is one of four reception rooms, including a living room, dining room and a remarkable orangery, brimming with natural light and perfect for entertaining. There is a fully fitted kitchen with dining space, which benefits from a utility room to keep the kitchen clutter free. On the first floor you will find a master bedroom which comes complete with built in wardrobes and an attractive three piece en suite. The other three double bedrooms are all warm and spacious to fit the whole family. The family bathroom is a four piece suite which simply must be seen to appreciate the size and quality on offer. Externally this property really shines with a lush green garden which is kept private by large trees around the perimeter and a patio area just off the orangery making this the perfect place for summer barbeques. To the front there is off street car parking for multiple cars leading to a huge double garage which could also e used for storage or a workshop.
Porch5'11" x 2'11" (1.8m x 0.9m).
Entrance Hall12' x 12'11" (3.66m x 3.94m).
Kitchen Diner10' x 20' (3.05m x 6.1m).
Living Room13' x 11' (3.96m x 3.35m).
Family Room13' x 21' (3.96m x 6.4m).
Orangery23'3" x 12' (7.09m x 3.66m).
Dining Room12' x 12'8" (3.66m x 3.86m).
Rear Porch10' x 3'11" (3.05m x 1.2m).
Utility9'4" x 6'5" (2.84m x 1.96m).
Double Garage19'8" x 15'9" (6m x 4.8m).
Master Bedroom22'3" x 12'9" (6.78m x 3.89m).
En-suite9'3" x 6'8" (2.82m x 2.03m).
Bedroom Two19'1" x 10'10" (5.82m x 3.3m).
Bedroom Four9'3" x 14'2" (2.82m x 4.32m).
Bedroom Three16'7" x 12'9" (5.05m x 3.89m).
Bathroom12'11" x 8'1" (3.94m x 2.46m).
Property Location
Marketed by Bridgfords - Middlesbrough Sales
Disclaimer Property descriptions and related information displayed on this page are marketing materials provided by Bridgfords - Middlesbrough Sales. estateagents365.uk does not warrant or accept any responsibility for the accuracy or completeness of the property descriptions or related information provided here and they do not constitute property particulars. Please contact Bridgfords - Middlesbrough Sales for full details and further information.


