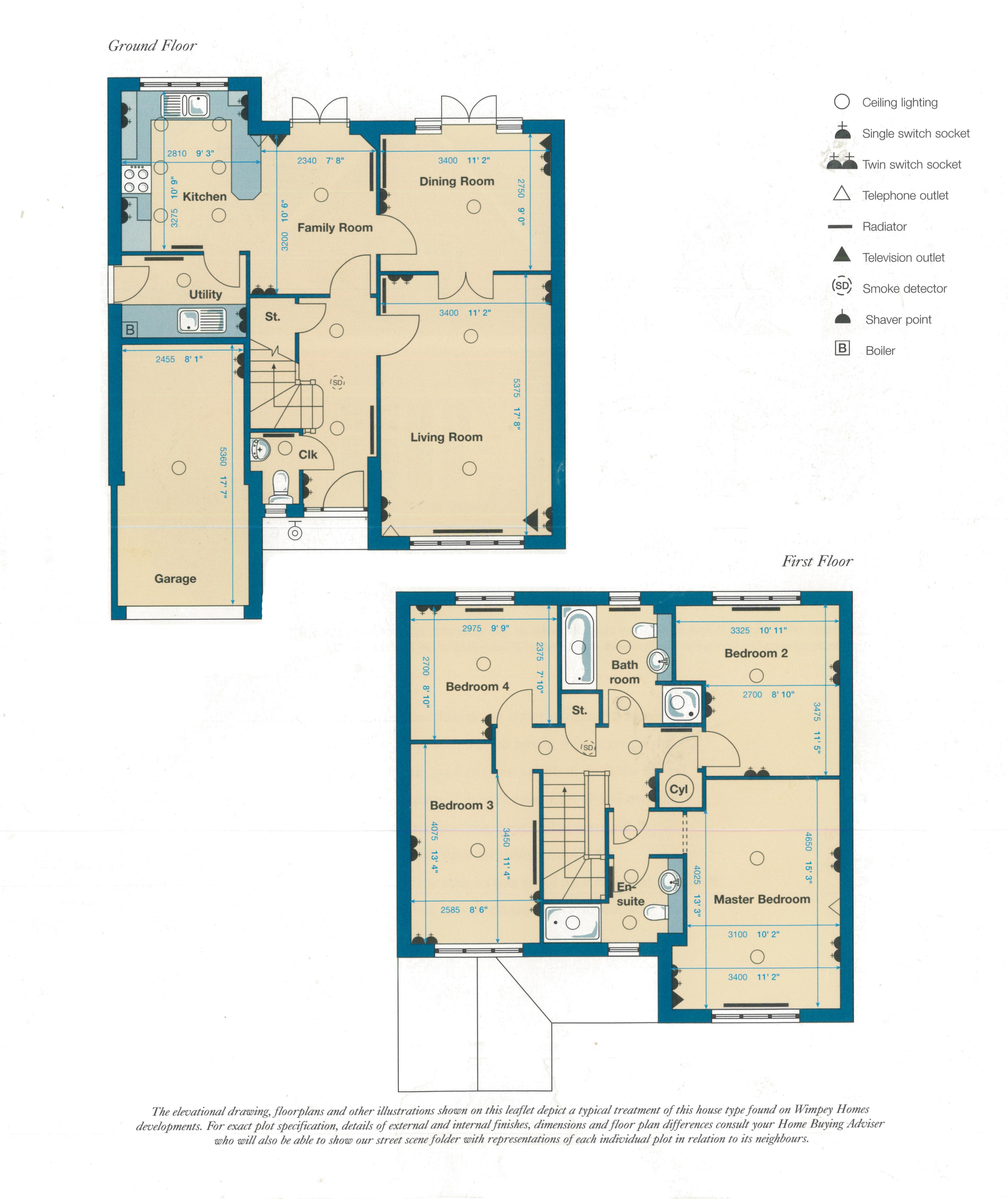Detached house for sale in Middlesbrough TS6, 4 Bedroom
Quick Summary
- Property Type:
- Detached house
- Status:
- For sale
- Price
- £ 265,000
- Beds:
- 4
- Baths:
- 2
- Recepts:
- 3
- County
- North Yorkshire
- Town
- Middlesbrough
- Outcode
- TS6
- Location
- East Farm Close, Normanby TS6
- Marketed By:
- Property Express Sales
- Posted
- 2018-10-24
- TS6 Rating:
- More Info?
- Please contact Property Express Sales on 01642 048865 or Request Details
Property Description
An immaculate, show-home standard four-bedroom detached family home situated in the highly sought for Normanby area. Property Express Normanby offer for sale this extensively finished, modern home which is situated to the head of the cul-de-sac, just minutes from Normanby's wide range of local shops, schools, surgeries and transport links. In brief this remarkable home offers; Entrance hall with guest WC, living room opening to the dining room, kitchen/breakfast room and utility with rangemaster cooker and integrated appliances, four spacious bedrooms, master bedroom with en-suite, family bath/shower room, ample storage space, double driveway, garage and a South facing sun trap rear garden. Viewings & offers are invited on this property.
Entrance Hall (14' 3'' x 8' 5'' (4.34m x 2.56m))
With a mult-locking external door into hall, Karndean flooring, central heated radiator, thermostat control unit, under stairs storage cupboard, stairs to first floor, guest WC, doors to living room and kitchen/breakfast room.
Guest WC
Dual flush WC, hand wash basin with mixer tap, PVCu double glazed window, central heated radiator and Karndean flooring.
Living Room (17' 6'' x 11' 1'' (5.33m x 3.38m))
A bright and spacious living room with PVCu double glazed window, fitted venetian blinds, central heated radiator, gas feature fire inset to a stone surround, luxury fitted carpet and timber French doors opening to the dining room.
Dining Room (9' 0'' x 11' 1'' (2.74m x 3.38m))
Situated to the rear aspect with a garden view, this dining room has PVCu double glazed French doors with fitted venetian blinds, central heated radiator, luxury fitted carpet and door to the kitchen/breakfast room.
Kitchen/Breakfast Room (11' 3'' x 17' 1'' (3.43m x 5.20m) max)
A modern range of fitted soft closing wall, drawer and base units with dark contrasting work surfaces, included Rangemaster cooker and extractor hood, inset one and half composite sink, integrated dishwasher, pull out larder unit and deep pan/pottery drawers, integrated wine chiller, PVCu double glazed window with fitted venetian blind, two central heated radiators, Karndean flooring, breakfast bar and seating, door to utility room, further space for seating with PVCu double glazed French doors with built in venetian blinds, leading to the rear garden patio.
Utility Room (5' 5'' x 10' 8'' (1.65m x 3.25m))
With kitchen matched units, integrated fridge freezer and microwave oven, space and plumbing for automatic washing machine and tumble dryer, concealed central heating boiler, karndean flooring, central heated radiator and external door to side access.
First Floor
Landing
With luxury fitted carpet to stairs and landing, doors to four bedrooms, bath/shower room, two storage cupboards, central heated radiator and loft access hatch.
Bedroom One (15' 2'' x 11' 2'' (4.62m x 3.40m))
The master double bedroom with PVCu double glazed window, fitted venetian blinds, central heated radiator, luxury fitted carpet and door to en-suite shower room.
En-Suite Shower Room (6' 2'' x 4' 7'' (1.88m x 1.40m))
With walk in enclosed power shower unit, dual flush WC and hand wash basin inset to high gloss white storage unit, chrome ladder radiator, PVCu double glazed window with fitted venetian blinds, cladded walls and ceiling.
Bedroom Two (11' 4'' x 9' 1'' (3.45m x 2.77m))
A second double bedroom with PVCu double glazed window and central heated radiator.
Bedroom Three (11' 4'' x 8' 6'' (3.45m x 2.59m))
A third double bedroom with PVCu double glazed window and central heated radiator.
Bedroom Four (7' 10'' x 9' 8'' (2.39m x 2.94m))
A larger than average fourth bedroom with PVCu double glazed window and central heated radiator.
Bath/Shower Room (7' 11'' x 7' 4'' (2.41m x 2.23m))
With panelled bath, hand shower attachment, dual flush WC, hand wash basin, separate walk in enclosed shower unit with power shower and tiled surround, PVCu double glazed window with fitted venetian blind.
Externally
Double Driveway & Garage (17' 8'' x 8' 7'' (5.38m x 2.61m))
A double driveway for ample off road parking, leading to an integrated garage, side access gate to rear garden, lawned front garden. Garage with up and over door, light and power points.
Rear Garden
A very pleasant Southerly facing rear garden with laid lawn, stone patio seating area, border planting, external water point, side access gate to driveway and garage.
Property Location
Marketed by Property Express Sales
Disclaimer Property descriptions and related information displayed on this page are marketing materials provided by Property Express Sales. estateagents365.uk does not warrant or accept any responsibility for the accuracy or completeness of the property descriptions or related information provided here and they do not constitute property particulars. Please contact Property Express Sales for full details and further information.


