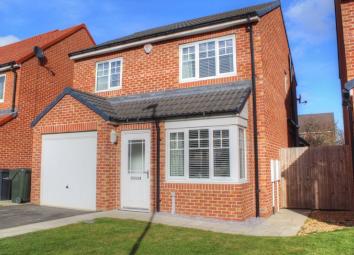Detached house for sale in Middlesbrough TS5, 3 Bedroom
Quick Summary
- Property Type:
- Detached house
- Status:
- For sale
- Price
- £ 190,000
- Beds:
- 3
- Baths:
- 2
- Recepts:
- 1
- County
- North Yorkshire
- Town
- Middlesbrough
- Outcode
- TS5
- Location
- Baron Close, Middlesbrough TS5
- Marketed By:
- elopa
- Posted
- 2024-04-26
- TS5 Rating:
- More Info?
- Please contact elopa on 0191 563 0158 or Request Details
Property Description
Stylish family home... Three bedroom detached property for sale on Baron Close, TS5. This fabulous property briefly comprises of; entrance hallway, downstairs WC, modern living room, kitchen, dining area and utility. To the first floor; master bedroom with en suite, two further bedrooms and a family bathroom. Externally the property benefits from a front garden and driveway, garage, rear garden.
This property is located on the Bellway Homes Development of Stainsby Hall Park.
Open House Viewing Saturday 16th March 10:30am - 11:15 am - Please contact Elopa on to register.
Guide Price £190,000 - £200,000
Entrance Hall Into Lounge
Lounge (11' 8'' x 18' 0'' (3.55m x 5.49m) at max)
UPVC double glazed bay window and radiator with a modern decor finished to a high standard.
Dining Room (10' 4'' x 12' 0'' (3.16m x 3.66m) at max)
Staircase to first floor, french doors onto garden.
Kitchen (9' 2'' x 11' 2'' (2.8m x 3.4m) at max)
Modern fitted Kitchen with a range of white high gloss wall and base units, built in oven, hob with splashback, extractor, integrated fridge, freezer, dishwasher, complimented by grey tiled floor.
Utility Room
High gloss base units, sink, integrated washing machine and glass panelled door to side aspect.
Downstairs WC
Pedestal wash basin, low level WC.
Master Bedroom (14' 0'' x 8' 6'' (4.26m x 2.58m) at max)
Light grey carpet, single radiator, window.
Master Bedroom En Suite (5' 7'' x 6' 11'' (1.7m x 2.10m) at max)
Mains fed shower and corner cubicle, pedestal wash basin, low level WC, co-ordinated tiled floor and surround.
Bedroom Two (10' 0'' x 10' 0'' (3.05m x 3.05m) at max)
Currently used as a nursery. Light grey carpet, single radiator, window.
Bedroom Three (9' 6'' x 7' 10'' (2.9m x 2.4m) at max)
Currently used as a dressing room. Floor to ceiling wardrobes, light grey carpet, single radiator, window.
Family Bathroom
Three piece suite; modern white panelled bath, low level WC, pedestal wash basin and co-ordinated wall and floor tiles
Property Location
Marketed by elopa
Disclaimer Property descriptions and related information displayed on this page are marketing materials provided by elopa. estateagents365.uk does not warrant or accept any responsibility for the accuracy or completeness of the property descriptions or related information provided here and they do not constitute property particulars. Please contact elopa for full details and further information.



