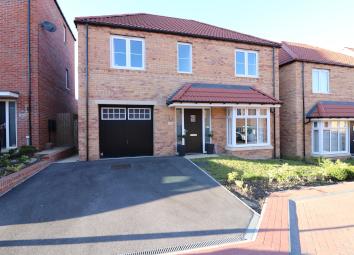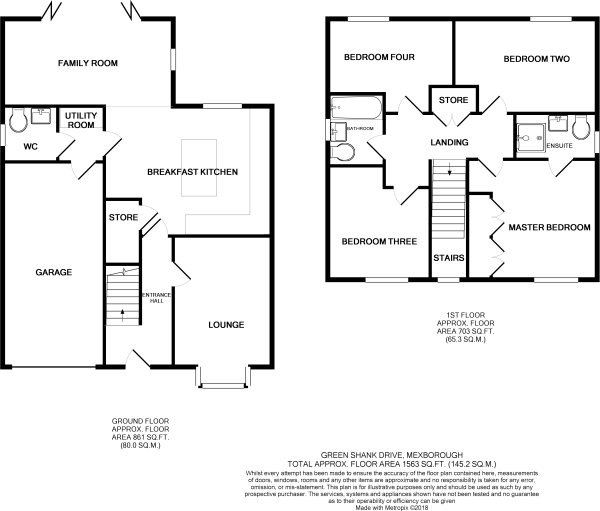Detached house for sale in Mexborough S64, 4 Bedroom
Quick Summary
- Property Type:
- Detached house
- Status:
- For sale
- Price
- £ 250,000
- Beds:
- 4
- Baths:
- 2
- Recepts:
- 2
- County
- South Yorkshire
- Town
- Mexborough
- Outcode
- S64
- Location
- Green Shank Drive, Mexborough S64
- Marketed By:
- Housesimple
- Posted
- 2024-04-26
- S64 Rating:
- More Info?
- Please contact Housesimple on 0113 482 9379 or Request Details
Property Description
Full description
**guide price £250,000-£260,000**
Tenure: Freehold
House Simple have on offer a stunning executive detached property, featuring a high standard of fixtures & fittings throughout in addition to generous dimensions to all rooms. Set on a well regarded new development, an internal inspection of this home is essential for any buyer looking for a larger detached property.
Entrance Hall
Spacious entrance hall with stairs rising to first floor.
Lounge
4.56m x 3.00m (15' x 9' 10") Max To Bay
A cosy front facing reception room with delightful walk-in bay window to front aspect having double glazed frames and panes.
Breakfast Kitchen
3.98m x 5.12m (13' 1" x 16' 10") Max
Enjoying an open plan aspect with the family room to the rear, the two rooms in combination are highly adaptable and especially suited to a large family or those who like to entertain regularly. The kitchen itself features a range of attractive two-tone wall & base units to two walls, amongst which an integrated electric oven, fridge freezer, microwave and dishwasher are included.
An expanse of work surface accommodates a large stainless steel sink with rinser & mixer tap and four ring gas hob with tempered glass splash back and hob extractor over. Complimenting the existing fittings is a matching kitchen island set centrally.
Additionally the room benefits from full height storage running below the stairs, spotlights to ceiling & set below wall units and double glazed window looking onto the rear garden.
Family Room
3.07m x 5.20m (10' 1" x 17' 1")
Currently dressed as a Dining Room but adaptable to a number of uses, this reception room enjoys bi-folding double glazed doors spanning the entire width of the rear elevation allowing for a great deal of light and offering a great connection to the outside space which the property enjoys.
Utility
1.89m x 1.48m (6' 2" x 4' 10")
A convenient space with base units & work surface matching those found in the kitchen, with space and connections for a washing machine available.
WC
A spacious and well presented WC with full height tiling to walls and white suite comprising WC with concealed cistern and suspended wash basin, each of which have chrome effect fittings. There is a double glazed window to the side elevation.
Garage
6.05m x 3.04m (19' 10" x 10')
Offering generous dimensions and having secure up & over door to front elevation and secure internal door to utility room.
Landing
Spacious landing with double door to a full height storage cupboard which houses a gas combi boiler with plenty of space remaining. There is a double glazed window set over the stairs.
Master Bedroom
3.64m x 3.36m (11' 11" x 11') Excluding Wardrobes
A generous front facing double bedroom with bank of fitted wardrobes having contemporary sliding doors, there is a double glazed window to the front elevation.
En-Suite To Master
Fabulous modern bathroom with walk-in double shower having waterfall style showerhead over, separate handheld rinser, glass enclosure and digital temperature controls. Additionally there is a white WC with concealed cistern and white wash basin set to a mid-oak effect unit with floating chrome effect mixer tap & controls over. The room enjoys full height contemporary tiling, spotlights to ceiling, mid=oak effect fitted storage and frosted double glazed window to side elevation.
Bedroom Two
2.78m x 4.42m (9' 1" x 14' 6")
A good size double bedroom with double glazed window overlooking the rear garden.
Bedroom Three
3.45m x 3.14m (11' 4" x 10' 4") Max
A front facing double bedroom with double glazed window.
Family Bathroom
Stunning bathroom having fittings matching those found in the en-suite and WC, with bath having shower over, wall mounted chrome effect controls and extendable rinser fitted to corner. There is a double glazed window to the side elevation and spotlights to ceiling.
Bedroom Four
2.27m x 3.83m (7' 5" x 12' 7")
A rear facing large single/small double bedroom with double glazed window.
Front & Rear
To the front the property benefits from an asphalt driveway which accommodates two vehicles side by side, adjacent is a small area laid to lawn with a border containing shrubs abutting the street.
A gated pathway extends to the side of the property towards the rear garden, which is fully enclosed and primarily laid to lawn with paved patio area which is directly adjacent the bi-folding doors from the rear reception room.
Property Location
Marketed by Housesimple
Disclaimer Property descriptions and related information displayed on this page are marketing materials provided by Housesimple. estateagents365.uk does not warrant or accept any responsibility for the accuracy or completeness of the property descriptions or related information provided here and they do not constitute property particulars. Please contact Housesimple for full details and further information.


