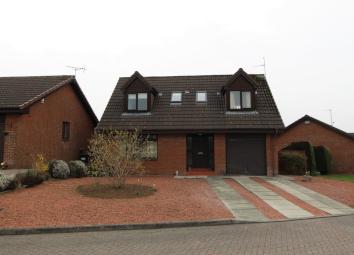Detached house for sale in Mauchline KA5, 3 Bedroom
Quick Summary
- Property Type:
- Detached house
- Status:
- For sale
- Price
- £ 155,000
- Beds:
- 3
- Baths:
- 1
- Recepts:
- 2
- County
- East Ayrshire
- Town
- Mauchline
- Outcode
- KA5
- Location
- Burnsland Crescent, Mauchline KA5
- Marketed By:
- Purplebricks, Head Office
- Posted
- 2024-04-07
- KA5 Rating:
- More Info?
- Please contact Purplebricks, Head Office on 024 7511 8874 or Request Details
Property Description
This spacious three bedroom family home is nestled at the start of a cul-de-sac. The property occupies a generous plot and has ample parking for several cars and a garage.
Early viewing highly recommended.
Lounge
14'3 x 11'1
The lounge is bright and spacious and is also open plan to the dining area which makes the room bright and adds to the feeling of space.
Dining Area
10'1 x 7'1
Family dining area that is open plan to the lounge with doors leading to the heated conservatory.
Kitchen
9'7 x 6'9
Well fitted kitchen with range of base and wall units. Hob, double eye level oven with extractor.
The washing machine and fridge freezer are both kept in the utility. There is also a door leading from the utility to the garden.
Cloak Room
Two piece cloaks comprising of W.C and wash hand basin.
Master Bedroom
16'4 x 14'1
Generous master bedroom with double mirrored wardrobes and further built-in furniture.
Master En-Suite
Master en-suite comprising of shower, W.C and wash hand basin. Ceramic floor tiles.
Bedroom Two
11'1 x 10'2
Front facing double bedroom with double mirrored built-in wardrobes.
Bedroom Three
9'6 x 7'5
Further good sized rear facing bedroom with double mirrored built-in wardrobes.
Bathroom
The family bathroom comprises of bath, W.C and wash hand basin, opaque glazed window.
Garden
The property occupies a generous plot to the front is a long driveway and the rest is laid with decorative chips for easy maintenance. The drive leads to the garage with gate at the side with access to the rear.
The rear garden is fully enclosed with a good size patio, garden shed and door that leads into the garage. The garden is finished with decorative chips an offers little maintenance.
Property Location
Marketed by Purplebricks, Head Office
Disclaimer Property descriptions and related information displayed on this page are marketing materials provided by Purplebricks, Head Office. estateagents365.uk does not warrant or accept any responsibility for the accuracy or completeness of the property descriptions or related information provided here and they do not constitute property particulars. Please contact Purplebricks, Head Office for full details and further information.


