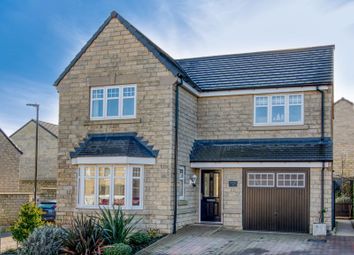Detached house for sale in Matlock DE4, 4 Bedroom
Quick Summary
- Property Type:
- Detached house
- Status:
- For sale
- Price
- £ 349,950
- Beds:
- 4
- Baths:
- 2
- Recepts:
- 2
- County
- Derbyshire
- Town
- Matlock
- Outcode
- DE4
- Location
- Sherwood Drive, Crich, Matlock DE4
- Marketed By:
- Doorsteps.co.uk, National
- Posted
- 2024-04-04
- DE4 Rating:
- More Info?
- Please contact Doorsteps.co.uk, National on 020 8128 0677 or Request Details
Property Description
Excellent opportunity to purchase this well presented, 4 Bedroom Detached Property, set in a Highly Sought After Residential area. Internal viewing is highly recommended.
Briefly comprising of three reception rooms, Four double bedrooms with en-suite to master, open plan kitchen, off-street parking and garage
Ideally situated within close proximity to a range of local amenities including shops, supermarket, Public Houses, Restaurants, Health Services and highly regarded schools for all ages.
This property benefits from easy access to, main road networks and public transport including local train station making it ideal for commuters.
Entrance Hall
Welcoming entrance hall with central heating radiator, leading to the lounge, open plan kitchen and stairs to the first floor.
Lounge
Glass panel french doors lead into the generous sized lounge with windows looking out on to the front garden and side allowing light to flow into the room, central heating radiator and fitted carpet.
Kitchen/Diner
Large open plan kitchen diner. The kitchen area has a range of modern base and wall mounted units with complimentary work surfaces. Benefits from an integrated hob with electric oven, dishwasher and fridge freezer.
Ample space for family dining table. UPVC french doors lead out onto the rear garden adding to the entertainment value.
Just off the dining area is the utility space. Shelving units add additional storage with space, plumbing for washing machine a dryer Fully tiled flooring throughout.
Family Snug
Excellent family room providing multiple uses for the whole family.
Master Bedroom
Situated at the front of the property, good size double bedroom with built-in storage, central heating radiator and fitted carpet.
En-suite shower room
Modern three piece suite, walk-in shower, low flush WC, hand wash basin and chrome towel radiator. Fully tiled floor and ceiling.
Bedroom Two
With views of the rear garden, Good sized double bedroom, fitted carpet and central heating radiator.
Bedroom Three
Further good sized double bedroom overlooking the front garden, fitted carpet and central heating radiator.
Bedroom Four
Another good sized double bedroom overlooking the rear of the property, fitted carpet and central heating radiator.
Bathroom
Modern Four piece suite featuring a bath, separate walk-in shower, WC and wash hand basin and a heated towel rail. Fully tiled walls and flooring.
Outside
To the front is low maintenance driveway with space for 2-3 cars. To the side is a lawn area with planted flowerbeds. Access to garage
To the rear is an amazingly designed, contemporary, landscaped garden with a huge wow factor! Featuring a patio, large lawn area and planted borders.
Property Location
Marketed by Doorsteps.co.uk, National
Disclaimer Property descriptions and related information displayed on this page are marketing materials provided by Doorsteps.co.uk, National. estateagents365.uk does not warrant or accept any responsibility for the accuracy or completeness of the property descriptions or related information provided here and they do not constitute property particulars. Please contact Doorsteps.co.uk, National for full details and further information.


