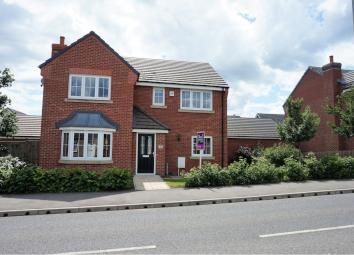Detached house for sale in Markfield LE67, 4 Bedroom
Quick Summary
- Property Type:
- Detached house
- Status:
- For sale
- Price
- £ 350,000
- Beds:
- 4
- Baths:
- 1
- Recepts:
- 3
- County
- Leicestershire
- Town
- Markfield
- Outcode
- LE67
- Location
- London Road, Markfield LE67
- Marketed By:
- Purplebricks, Head Office
- Posted
- 2024-04-18
- LE67 Rating:
- More Info?
- Please contact Purplebricks, Head Office on 024 7511 8874 or Request Details
Property Description
Immaculately presented four bedroom detached family home with detached double garage located in the highly sought after village of Markfield in Leicester.
The property offers both fantastic internal accommodation as well as spacious external grounds and would ideally suit families searching for a finished article.
Internally this family home briefly comprises of an entrance hall, 20ft lounge, dining room, snug/study, 17ft kitchen/breakfast room, utility room, ground floor WC, spacious first floor landing area, 18ft master bedroom with en-suite, three further double bedrooms, and a family bathroom.
The external grounds comprise of a front garden neatly laid to lawn with mature borders, slab pathway leading to the front entry, rear garden neatly laid to lawn with gated side entry, wood chip play area, brick wall surround, and a detached double garage with tarmac driveway to the front.
Viewings are highly advised. Visit to book your viewing today.
Property Ref: Js
Ground Floor
Enter the property through a double glazed composite door into the entrance hall which has a double glazed window, radiator, staircase to the first floor, under-stair cupboard, and doors leading to the lounge, kitchen, snug, and WC.
The lounge measures a staggering 11ft x 20ft and has a double glazed bay window, two radiators, electric fire with surround, and timber French doors into the dining room.
The dining room has a double glazed French door leading to the rear garden, radiator, and a door into the kitchen.
The breakfast kitchen has a double glazed window, double glazed French doors, radiator, tiled flooring, wall and base units, tiled splash surround, integrated dish washer, integrated fridge/freezer, space for a range cooker with extractor hood over, sink with drainer and mixer tap, and doors into the entrance hall and utility room.
The utility room has a double glazed door, wall and base units, tiled flooring, tiled splash backs, sink with drainer, radiator, cupboard housing the boiler, and plumbing for a washing machine.
The snug/study has a double glazed window and a radiator.
The cloak room/WC has a low level WC, corner hand basin, radiator, extractor fan, and tiled splash back.
First Floor
To the first floor there is a spacious landing area which has loft access, airing cupboard, radiator, and doors to four bedrooms and a bathroom.
The master bedroom measures a generous 11ft x 18ft and has a double glazed window, two radiators, space for wardrobes, and a door into the en-suite.
The en-suite has a double glazed window, vanity sink, low level WC, corner shower cubicle, extractor fan, heated towel rail, and tiled splash surrounds.
The additional three bedrooms all offer space for a double bed and have a double glazed window and radiator.
The family bathroom has a double glazed obscure window, panelled bath with shower over, low level WC, hand basin, heated towel rail, extractor fan, and tiled splash surround.
Outside
The external grounds comprise of a front garden neatly laid to lawn with mature borders, slab pathway leading to the front entry, rear garden neatly laid to lawn with gated side entry, slab patio area, wood chip play area, brick wall surround, and a detached double garage with tarmac driveway to the front.
Local Area
The property is situated in a highly convenient location with easy access to the M1, M69 and M42 which makes it an ideal location for commuters. Markfield has a range of amenities including popular primary and high schools, a regular local bus services and the area also benefits from being surrounded by open countryside with Charnwood Forest and Thornton Reservoir providing beautiful, scenic walking routes.
Property Location
Marketed by Purplebricks, Head Office
Disclaimer Property descriptions and related information displayed on this page are marketing materials provided by Purplebricks, Head Office. estateagents365.uk does not warrant or accept any responsibility for the accuracy or completeness of the property descriptions or related information provided here and they do not constitute property particulars. Please contact Purplebricks, Head Office for full details and further information.


