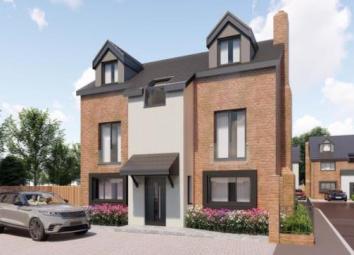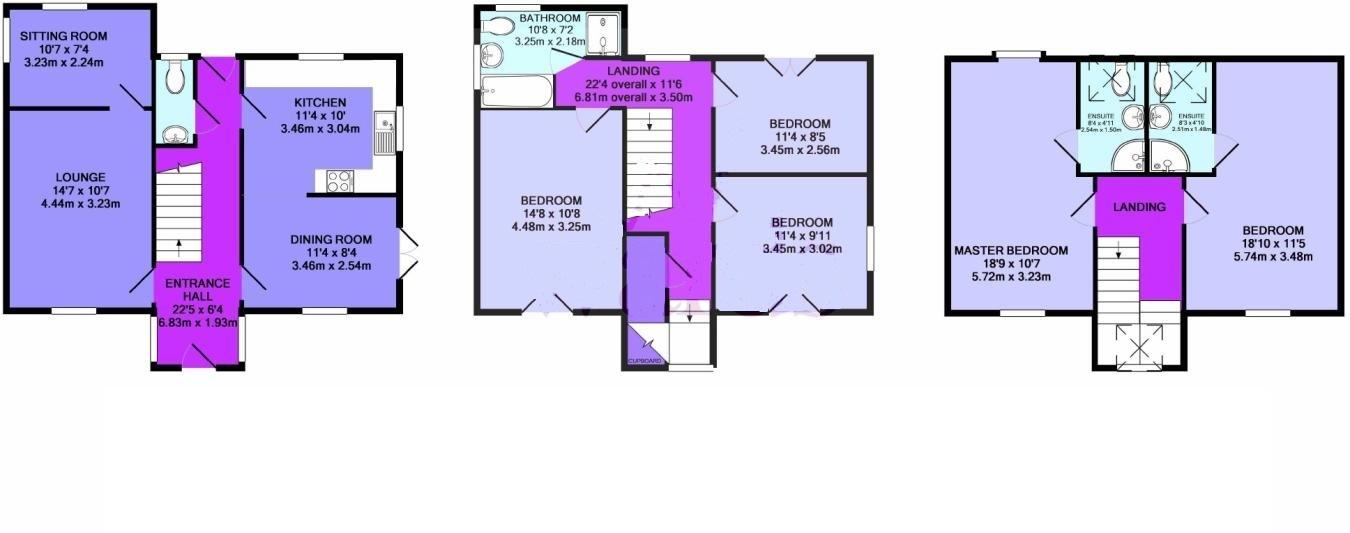Detached house for sale in Markfield LE67, 5 Bedroom
Quick Summary
- Property Type:
- Detached house
- Status:
- For sale
- Price
- £ 345,000
- Beds:
- 5
- County
- Leicestershire
- Town
- Markfield
- Outcode
- LE67
- Location
- Shaw Lane, Markfield, Leicestershire LE67
- Marketed By:
- Frank Innes - Coalville Sales
- Posted
- 2024-04-18
- LE67 Rating:
- More Info?
- Please contact Frank Innes - Coalville Sales on 01530 219891 or Request Details
Property Description
Shaw Lane is an exclusive development of just 13 new homes, each home has been designed and finished to a very high specification, comprising of three, four & five bedroom properties.
The development is currently under construction and is due to complete Summer 2019.
Help to buy is available on this development and is a government funded scheme. Only 5% deposit required.
Plot 9 - Is a spacious, three storey, five bedroom detached house with detached garage. (Only two of this house type)
The property is over three floors and comprises with spacious entrance hallway (6.83m x 1.93m) that includes under stair store cupboard, downstairs W.C.(1.96m x 0.91m) Lounge to the front of the property - (4.45m x 3.23m) plus a separate sitting room / study area - (3.23m x 2.24m). Tthere is a separate Dining Room (3.45m x 2.54m) with french doors leading out to the garden. Breakfast Kitchen (5.56m x 3.73m overall) that includes ceramic tiling to walls and floor, built in appliances including an electric oven, four ring gas hob with extractor fan plus integrated fridge/freezer and dishwasher.
The first floor comprises of three double bedrooms, Bedroom Three - (4.47m x 3.25m) - With twin french doors to a Juliette balcony. Bedroom Four - (3.94m x 2.97m) - with twin french doors to a Juliette balcony to the front aspect of the property. Bedroom Five - (3.45m x 2.57m) - With twin french doors to a Juliette balcony to the rear aspect of the property. There is a Family Bathroom - (3.25m x 2.18m) that has a shower in cubicle, plus bath with ceramic wall and floor tiling.
On the second floor there are two double bedrooms, the Master Bedroom - (5.72m x 3.23m) with en-suite (2.54m x 1.50m) - Fitted with a three piece white suite with shower in cubicle and ceramic wall and floor tiling. Bedroom Two - (5.74m x 3.48m) also has an ensuite - (2.51m x 1.47m) - Fitted with a three piece white suite, a shower in cubicle, with ceramic wall and floor tiling.
To the outside of the property there is a large driveway offering ample off road parking, plus a detached brick built garage. There is a paved patio area and garden to the side of the property. Turf will be included in the sale.
There is also a security alarm included in the property.
*CGI included in this listing are for illustration purposes.
10 Year Warranty
Chain Free
Two ensuites plus family bathroom
High Specifiation
Low Maintenance
Property Location
Marketed by Frank Innes - Coalville Sales
Disclaimer Property descriptions and related information displayed on this page are marketing materials provided by Frank Innes - Coalville Sales. estateagents365.uk does not warrant or accept any responsibility for the accuracy or completeness of the property descriptions or related information provided here and they do not constitute property particulars. Please contact Frank Innes - Coalville Sales for full details and further information.


