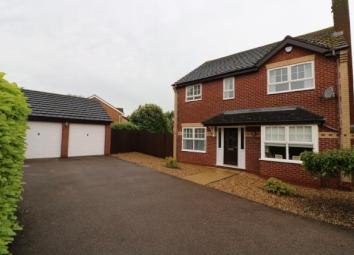Detached house for sale in Market Harborough LE16, 4 Bedroom
Quick Summary
- Property Type:
- Detached house
- Status:
- For sale
- Price
- £ 450,000
- Beds:
- 4
- Baths:
- 2
- Recepts:
- 2
- County
- Leicestershire
- Town
- Market Harborough
- Outcode
- LE16
- Location
- Holdenby Close, Market Harborough, Leicestershire LE16
- Marketed By:
- Spencers Countrywide - Market Harborough
- Posted
- 2024-04-05
- LE16 Rating:
- More Info?
- Please contact Spencers Countrywide - Market Harborough on 01858 513916 or Request Details
Property Description
This fantastic four bedroom detached family home occupies a superb double corner plot within a sought after Cul-de-Sac position. Conveniently located for both the train station and the town centre the property has been meticulously well maintained and offers spacious and versatile living accommodation. The property has been extended to the rear to accommodate a garden room off the formal dining area and offers scope for further extension subject to local planning. The kitchen has a separate utility room, the master bedroom benefits from an ensuite and there is ample off-road parking and double garage. The gardens are delightfully landscaped and just add to the appeal of this beautiful home.
Four Double Bedroom Detached Family Home
Beautifully Presented and Well Maintained
Occupies a Sizeable Corner Plot
Extended To The Rear
Two Reception Rooms and Separate Study
Kitchen With Separate Utility Room
Master Bedroom With Ensuite
Off-Road Parking and Double Garage
Landscaped Rear Gardens
Entrance Hall6'2" x 13'11" (1.88m x 4.24m). Composite front . Radiator, parquet style and amtico flooring, under stair storage, ceiling light.
Living Room10'7" x 13'11" (3.23m x 4.24m). Double glazed uPVC bay window facing the front. Radiator and gas fire, carpeted flooring, ceiling light.
Dining Room10'7" x 10' (3.23m x 3.05m). Radiator, carpeted flooring, ceiling light.
Family Room9'9" x 10'11" (2.97m x 3.33m). UPVC French double glazed door, opening onto the patio. Double aspect double glazed uPVC windows facing the rear and side overlooking the garden. Radiator, carpeted flooring, ceiling light.
Kitchen14'8" x 10' (4.47m x 3.05m). Double glazed uPVC window facing the rear overlooking the garden. Radiator, ceiling light. Granite work surface, wall and base units, inset sink, integrated, electric, double oven, gas hob, stainless steel extractor, space for dishwasher.
Utility5'8" x 4'10" (1.73m x 1.47m). UPVC back, opening onto the garden. Radiator, ceiling light. Stainless steel sink and one and a half bowl sink, space for washing machine, fridge/freezer.
Study8'2" x 11' (2.5m x 3.35m). Double glazed uPVC window facing the front. Radiator, carpeted flooring, ceiling light.
WC4'9" x 4'5" (1.45m x 1.35m). Heated towel rail, tiled flooring, ceiling light. Low flush WC, vanity unit.
Landing11'1" x 5'2" (3.38m x 1.57m). Access to loft space, airing cupboard off housing water tank.
Bedroom One16'5" x 10' (5m x 3.05m). Double glazed uPVC window facing the front. Radiator, carpeted flooring, fitted wardrobes, fitted cupboard, ceiling light.
En-suite9'1" x 7'5" (2.77m x 2.26m). Double glazed uPVC window with obscure glass facing the front. Heated towel rail, tiled flooring, ceiling light. Low flush WC, walk-in shower, vanity unit.
Bedroom Two8'11" x 12' (2.72m x 3.66m). Double glazed uPVC window facing the rear overlooking the garden. Radiator, carpeted flooring, ceiling light.
Bedroom Three8'1" x 10'11" (2.46m x 3.33m). Double glazed uPVC window facing the rear overlooking the garden. Radiator, carpeted flooring, ceiling light.
Bedroom Four8'2" x 9'1" (2.5m x 2.77m). Double glazed uPVC window facing the rear overlooking the garden. Radiator, carpeted flooring, ceiling light.
Bathroom5'9" x 7'2" (1.75m x 2.18m). Double glazed uPVC window facing the side. Low flush WC, panelled bath, shower over bath, vanity unit, extractor fan.
Property Location
Marketed by Spencers Countrywide - Market Harborough
Disclaimer Property descriptions and related information displayed on this page are marketing materials provided by Spencers Countrywide - Market Harborough. estateagents365.uk does not warrant or accept any responsibility for the accuracy or completeness of the property descriptions or related information provided here and they do not constitute property particulars. Please contact Spencers Countrywide - Market Harborough for full details and further information.


