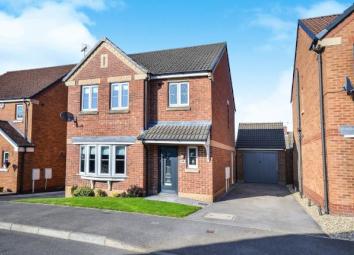Detached house for sale in Mansfield NG19, 3 Bedroom
Quick Summary
- Property Type:
- Detached house
- Status:
- For sale
- Price
- £ 200,000
- Beds:
- 3
- Baths:
- 2
- Recepts:
- 1
- County
- Nottinghamshire
- Town
- Mansfield
- Outcode
- NG19
- Location
- Kingfisher Road, Mansfield, Nottinghamshire NG19
- Marketed By:
- Frank Innes - Mansfield Sales
- Posted
- 2024-04-03
- NG19 Rating:
- More Info?
- Please contact Frank Innes - Mansfield Sales on 01623 355732 or Request Details
Property Description
Frank Innes are delighted to welcome to the market this stunningly presented three bedroom detached family home in a central location that is a credit to the current owners for the condition of the property. The property comprises of entrance hallway, spacious bay fronted lounge leading through to the dining room which also flows through to the modern fitted kitchen with integral appliances and storage cupboard. There is also a WC downstairs. To the first floor initially is the master double bedroom with double fitted wardrobes and en suite shower room with toilet and sink, second double bedroom with fitted wardrobes, newly fitted family bathroom with three piece suite and shower over the bath and lastly the third generously sized bedroom once again having fitted wardrobes. To the rear of the property is an enclosed rear garden that is partially decked and astro turf which is great for your own privacy.The property benefits from being double glazed throughout, gas central heated and having a detached garage with power along with driveway suitable for a number of cars. Call now to arrange a viewing!
Detached
Three bedrooms
Spacious bay fronted lounge
Modern fitted kitchen
En suite
Driveway and detached garage
Kitchen9' x 10'6" (2.74m x 3.2m). Double glazed uPVC window facing the rear. Laminate flooring, ceiling light. Wall and base units, single sink, integrated oven, gas hob, overhead extractor.
Dining Room9'1" x 10'6" (2.77m x 3.2m). UPVC sliding double glazed door, opening onto the patio. Radiator, laminate flooring, ceiling light.
Lounge11'3" x 15'3" (3.43m x 4.65m). Double glazed uPVC bay window facing the front. Radiator, carpeted flooring, feature light.
WC2'8" x 8'3" (0.81m x 2.51m). Double glazed uPVC window with obscure glass facing the front. Radiator, ceiling light. Low level WC, vanity unit.
Master Bedroom12'8" x 12'1" (3.86m x 3.68m). Double glazed uPVC window facing the front. Radiator, carpeted flooring, feature light.
En suite7'5" x 3'5" (2.26m x 1.04m). Double glazed uPVC window with obscure glass facing the side. Radiator, vinyl flooring, ceiling light. Low level WC, single enclosure shower, vanity unit.
Bedroom Two12'8" x 11'3" (3.86m x 3.43m). Double glazed uPVC window facing the rear. Radiator, carpeted flooring, ceiling light.
Bathroom7'1" x 6'5" (2.16m x 1.96m). Double glazed uPVC window with obscure glass facing the front. Radiator, tiled flooring, spotlights. Low level WC, panelled bath, shower over bath, vanity unit.
Bedroom Three7'1" x 8'3" (2.16m x 2.51m). Double glazed uPVC window facing the rear. Radiator, carpeted flooring, ceiling light.
Property Location
Marketed by Frank Innes - Mansfield Sales
Disclaimer Property descriptions and related information displayed on this page are marketing materials provided by Frank Innes - Mansfield Sales. estateagents365.uk does not warrant or accept any responsibility for the accuracy or completeness of the property descriptions or related information provided here and they do not constitute property particulars. Please contact Frank Innes - Mansfield Sales for full details and further information.


