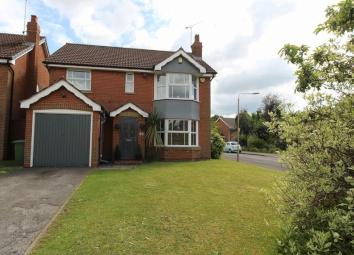Detached house for sale in Mansfield NG18, 4 Bedroom
Quick Summary
- Property Type:
- Detached house
- Status:
- For sale
- Price
- £ 250,000
- Beds:
- 4
- Baths:
- 2
- Recepts:
- 2
- County
- Nottinghamshire
- Town
- Mansfield
- Outcode
- NG18
- Location
- Boswell Close, Berry Hill, Mansfield NG18
- Marketed By:
- Moss & Co
- Posted
- 2024-04-05
- NG18 Rating:
- More Info?
- Please contact Moss & Co on 01623 355870 or Request Details
Property Description
Offered for sale with no upward chain is this beautifully presented, detached family home, situated in the highly regarded area of Berry Hill and High Oakham catchment. The garden is south facing and not overlooked so the sun light pours in. The property is decorated in calm, neutral tones and we are sure that you will fall in love with this home just as we did. With the advantage of being on a corner plot, there is plenty of off-street parking to the front and a great size rear garden with brick boundary wall and fencing. Enter into the hallway with laminate flooring which flows through the whole of the downstairs and cloakroom with wash hand basin and WC, the hall leads to the lounge which has a bay window to the front and attractive fireplace. The kitchen diner is open plan and flooded with light though the windows and doors opening out to the rear garden. There is a range of white units and space for appliances. Upstairs, the master bedroom has a bay window to the front and an en-suite shower room. Both the second and third bedrooms are good size doubles and the fourth an ample single. The family bathroom is stunning with a crisp and clean white suite including roll top bath with shower attachment. To the front of the property the driveway leads to the garage, to the rear, the sunny garden is a delight with lawn, decking and patio areas to enjoy. Early viewing is highly recommended.
Hall
Enter the the property through into the porch with windows to both sides, laminate floor, under stairs storage cupboard, radiator.
Lounge (16' 10'' x 11' 9'' (5.13m x 3.58m))
Spacious lounge decorated in neutral tones. Bay window to the front, gas fire with marble back and hearth and decorative surround. Laminate floor, radiator.
Kitchen/Diner
Dining Area (11' 8'' x 8' 6'' (3.55m x 2.59m))
The perfect space for entertaining! Window and door to the rear, laminate floor, stylish upright radiator.
Kitchen (14' 7'' x 8' 2'' (4.44m x 2.49m))
Range of base and wall units in white, worktops and tiled splash backs. Space for white goods, inset sink and drainer and breakfast bar. Window to the rear, laminate floor.
Cloakroom
White wc and wash hand basin, laminate floor, window to the side. Radiator.
Master Bedroom (14' 6'' x 11' 11'' (4.42m x 3.63m))
Relaxing master suite with bay window to the front and a radiator. Plenty of space for bedroom furniture.
En-Suite
Corner shower cubicle with rainfall shower, wash hand basin set in vanity unit, wc. Tiled floor and splash backs, extractor fan.
Bedroom 2 (10' 10'' x 8' 7'' (3.30m x 2.61m))
Great size double bedroom with window to the front, laminate floor and a radiator.
Bedroom 3 (8' 6'' x 8' 9'' (2.59m x 2.66m))
The third double bedroom has a window to the rear, laminate flooring and a radiator.
Family Bathroom (7' 7'' x 5' 7'' (2.31m x 1.70m))
This stylish bathroom comprises a three piece white suite with roll top bath with shower attachment, tiled floor and part tiled walls. Heated chrome towel ladder, window to the rear and inset lighting.
Bedroom 4 (9' 5'' x 7' 0'' (2.87m x 2.13m))
Ample single bedroom with built in storage cupboard, window to the rear, laminate flooring and a radiator.
Outside
The sunny, south facing rear garden is sure to tick the box for you. Beautifully maintained with lawn, patio and decked areas to enjoy. To the front of the property the driveway leads to the garage with up and over door, power and light.
Property Location
Marketed by Moss & Co
Disclaimer Property descriptions and related information displayed on this page are marketing materials provided by Moss & Co. estateagents365.uk does not warrant or accept any responsibility for the accuracy or completeness of the property descriptions or related information provided here and they do not constitute property particulars. Please contact Moss & Co for full details and further information.


