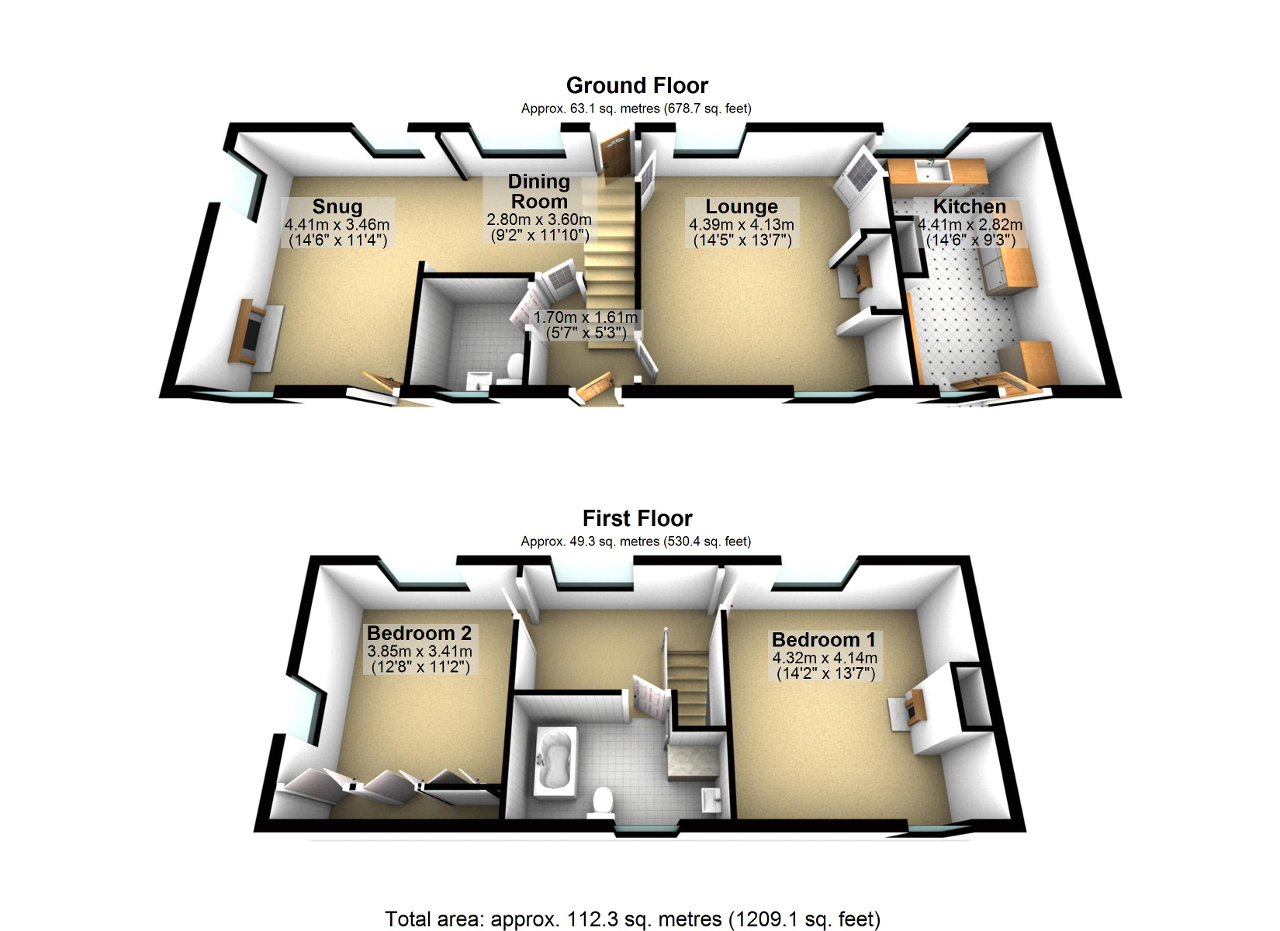Detached house for sale in Manchester M44, 2 Bedroom
Quick Summary
- Property Type:
- Detached house
- Status:
- For sale
- Price
- £ 495,000
- Beds:
- 2
- County
- Greater Manchester
- Town
- Manchester
- Outcode
- M44
- Location
- Liverpool Road, Cadishead, Manchester M44 5bt
- Marketed By:
- Courtyard Property Consultants
- Posted
- 2024-04-25
- M44 Rating:
- More Info?
- Please contact Courtyard Property Consultants on 01925 697107 or Request Details
Property Description
Looking for A property full of character and charm or looking for A project? Look no further as Courtyard Homes are delighted to offer for sale this traditional detached thatched cottage located in a secluded area within Cadishead. Words cannot describe the tranquil and quaint setting of this property. This quirky home is Grade II listed retaining many original features throughout and is being sold with plot and outbuilding which currently has planning permission to create a three bedrooms detached home seperate from the cottage with its own garden. The cottage itself briefly comprises of; entrance hallway, downstairs w.C, formal lounge, traditional kitchen, dining room, snug and to the first floor are two double bedrooms and family bathroom.
Externally, the property occupies a generous and secluded plot with the driveway leading down to an open parking area which provides parking for several vehicles. A gate opens to the private rear garden which is blissfully quaint and complete with cobbled pathway, flagged patio area and fish pond. A further gateway continues onto an extensive lawn area which is bordered with mature shrubbery and is truly private. There is a further garden space which continues from this lawn area and could potentially be used as a building plot with separate access made from the main parking area if desired.
The property is located on Liverpool Road in Cadishead, Manchester which is ideally situated between major network links such as M60 & M62. Cadishead benefits from a range of amenities with primary schools just a short distance away. The road leads into Irlam which benefits from a recently renovated train station again providing further transporting access.
Ground Floor
Entrance Hall
A wooden door opens from the rear courtyard into the main entrance which is complete with solid wooden flooring, stairs to the first floor and doors to ground floor rooms.
Formal Lounge
A traditional sitting room with focal point being the open log burning fire with exposed brick surround. Exposed beams and solid wooden flooring complete the look with two windows to dual aspects allowing natural light to flow through.
Dining Room/Snug
Leading from the lounge through an original stained glass doorway is the dining room with window to the front elevation and is open to the snug. Solid wooden flooring and exposed beams continue through to the snug which is complete with a traditional living flame gas fire, windows to three aspects and a further door providing external access to the rear.
Kitchen
A fitted kitchen full of character and charm comprising of wall and base units, work surfaces, 'Belfast' style sink, open brick fireplace and vaulted ceiling. Integrated appliances include slimline dishwasher, washing machine, low level fridge and low level freezer with space provided for a 'Range' style oven with extractor hood. Original stone flooring and exposed brick walls complete the look with a window to the front elevation and wooden door opening to the rear garden.
Downstairs W.C
Fitted with low level w.C, wash hand basin, checkered tile flooring and frosted window to the front elevation.
First Floor
1st Floor
Stairs lead to the first floor galleried landing with window to the front elevation and access to all first floor rooms.
Master Bedroom
A generous double bedroom with traditional open fireplace, exposed wooden beams and windows to the front and rear allowing natural light to flow through.
Bedroom Two
A further double bedroom complete with wooden flooring, exposed beams, windows to dual aspects and a row of integrated cupboards creating ample storage space.
Family Bathroom
A traditional bathroom comprising of low level w.C, wash hand basin inset to unit, free standing bath with shower over and part-paneled walls. Checkered tiled flooring completes the look with a window overlooking the rear garden.
Exterior
Externally
The property occupies a generous and secluded plot with the driveway leading down to an open parking area which provides parking for several vehicles. A gate opens to the private rear garden which is blissfully quaint and complete with cobbled pathway, flagged patio area and fish pond. A further gateway continues onto an extensive lawn area which is bordered with mature shrubbery and is truly private. There is a further garden space which continues from this lawn area and could potentially be used as a building plot as there is planning permission to convert the current barn into a three bedroom detached house with separate access made from the main parking area if desired.
"The Smithy" - Detached Barn
The cottage is being sold with this detached barn "The Smithy" which comes complete with a garage and approved plans in which the barn could be converted into a two storey, three bedroom detached home with gardens.
*Please note the drawings shown are for illustration purposes only and are not the final plans*
Property Location
Marketed by Courtyard Property Consultants
Disclaimer Property descriptions and related information displayed on this page are marketing materials provided by Courtyard Property Consultants. estateagents365.uk does not warrant or accept any responsibility for the accuracy or completeness of the property descriptions or related information provided here and they do not constitute property particulars. Please contact Courtyard Property Consultants for full details and further information.


