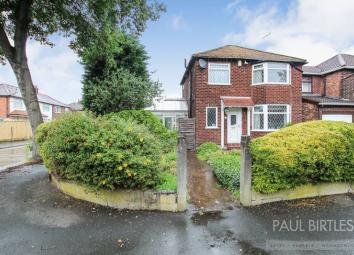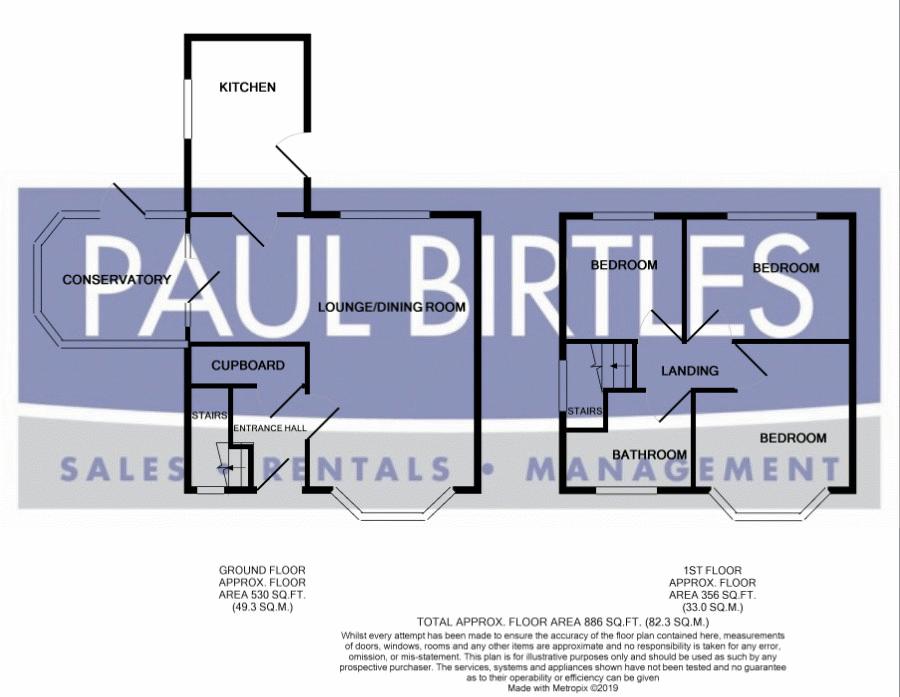Detached house for sale in Manchester M41, 3 Bedroom
Quick Summary
- Property Type:
- Detached house
- Status:
- For sale
- Price
- £ 340,000
- Beds:
- 3
- Baths:
- 1
- Recepts:
- 1
- County
- Greater Manchester
- Town
- Manchester
- Outcode
- M41
- Location
- Sandsend Road, Urmston, Manchester M41
- Marketed By:
- Paul Birtles and Company Limited
- Posted
- 2024-04-14
- M41 Rating:
- More Info?
- Please contact Paul Birtles and Company Limited on 0161 937 6516 or Request Details
Property Description
*open house event 22/06/19 - please call to book timeslot* an extended, corner positioned detached property. Built in the inter-war period. Offering great potential for further extension (subject to p.p). Central heating system and double glazing. Large open plan lounge/dining room. Conservatory built on at the side. Kitchen extension and bathroom/WC with shower. Easily managed gardens to the front, side and rear. Off road parking plus large brick garage/workshop. Occupying an enviable position within easy reach of Urmston Town Centre and it's various facilities. No ongoing vendor chain. Must be viewed to be appreciated. A much cared for property.
To The Ground Floor
Entrance Hall
With a feature double glazed entrance door with a double glazed window adjacent. Radiator, stairs off to the first floor rooms and a useful cloaks/storage area off.
Lounge/Dining Room (20' 1'' into the bay x 19' 1'' (6.12m x 5.81m))
An 'L' shaped open plan lounge/dining room with laminate flooring right through. There are two radiators and a coal effect fire is set within an attractive feature fireplace. Double glazed bay window to the front, further double glazed window to the rear and a double glazed door and windows into:
Conservatory (9' 7'' x 8' 11'' (2.92m x 2.72m))
With a radiator, laminate flooring and a ceiling fan. Built on at the side of the property of part brick construction with double glazed units all round and with a double glazed door to the garden.
Kitchen Extension (11' 8'' x 7' 9'' (3.55m x 2.36m))
With a one and a half bowl single drainer sink unit and a good range of base and wall cupboard units and working surfaces incorporating an oven, hob and extractor. Tiled areas, tiled floor and a radiator. Plumbing for a washer and space for appliances. Double glazed window to the side and stable door to outside.
To The First Floor
Landing
With a double glazed window to the side.
Bedroom (1) (11' 5'' into the bay x 10' 6'' (3.48m x 3.20m))
To the back of a range of fitted wardrobes and storage space. Radiator, double glazed bay window to the front and laminate flooring.
Bedroom (2) (10' 6'' x 8' 3'' (3.20m x 2.51m))
Measured to the back of a range of fitted wardrobes and storage space. Radiator and double glazed window to the rear.
Bedroom (3) (8' 4'' x 8' 1'' (2.54m x 2.46m))
With a radiator and a double glazed window to the rear. Fitted wardrobes/storage space.
Bathroom
With a three piece suite comprising panelled bath, pedestal wash hand basin and low level WC. Over the bath shower with an anti splash screen fitted. Tiled areas, double glazed window to the front and a radiator.
Outside
The property enjoys easily managed gardens to the front, side and rear.
With access off Westover Road there's a driveway for parking that also gives access to a large brick
garage/workshop
Do You Have A Property To Sell?
Paul Birtles Estate Agents have been selling properties in M41, M32, M31 & surrounding post codes for over 25 years and our Managing Director, Paul Birtles, has been valuing and selling properties locally since the 1970s.
Our staff have a wealth of local knowledge and experience and we pride ourselves on the highly professional service we provide to buyers and sellers alike. We offer a traditional estate agency service backed up by cutting edge technology with online marketing via all 3 of the major portals, Rightmove, OnTheMarket & Zoopla. Additionally our own website has been recently upgraded and is updated daily. We offer a fixed selling fee and always operate on a “ No Sale : No Fee “ basis. If you require an accurate appraisal of your property and a discussion, with an experienced property professional, then get in touch for an informal chat.
Paul Birtles Estate Agents – The Local Experts - Sales & Lettings.
Disclaimer
The agent has not tested any apparatus, equipment, fixtures and fittings or services and so cannot verify that they are in working order or fit for the purpose. A buyer is advised to obtain verification from their solicitor or surveyor. References to the tenure of a property and guarantees are based on information supplied by the seller. The Agent has not had sight of the title documents or guarantees relating to the property advertised. A buyer is advised to obtain verification from their solicitor. Items shown in photographs are not included unless specifically mentioned within the sales particulars. They may however be available by separate negotiation. Buyers must check the availability of any property and make an appointment to view before embarking on any journey to see a property.
Property Location
Marketed by Paul Birtles and Company Limited
Disclaimer Property descriptions and related information displayed on this page are marketing materials provided by Paul Birtles and Company Limited. estateagents365.uk does not warrant or accept any responsibility for the accuracy or completeness of the property descriptions or related information provided here and they do not constitute property particulars. Please contact Paul Birtles and Company Limited for full details and further information.


