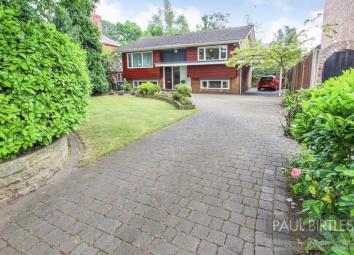Detached house for sale in Manchester M41, 5 Bedroom
Quick Summary
- Property Type:
- Detached house
- Status:
- For sale
- Price
- £ 675,000
- Beds:
- 5
- Baths:
- 2
- Recepts:
- 2
- County
- Greater Manchester
- Town
- Manchester
- Outcode
- M41
- Location
- Western Road, Flixton, Manchester M41
- Marketed By:
- Paul Birtles and Company Limited
- Posted
- 2024-04-09
- M41 Rating:
- More Info?
- Please contact Paul Birtles and Company Limited on 0161 937 6516 or Request Details
Property Description
*an unusual and most attractive split level detached property* Occupying a fantastic plot and in a highly regarded and much sought after location. Delightful gardens, extensive off road parking facilities and a carport. Timber framed construction, imported from Canada circa 1965. Gas warm air heating system and double glazing. Really spacious and flexible accommodation with up to five bedrooms. Fantastic 23’ open plan lounge/dining room. Fitted kitchen with appliances and two bathrooms on different levels. Conveniently situated for local amenities, schools etc. No ongoing vendor chain. Has to be viewed to be fully appreciated.
Entrance Hall
With storage space off and stairs to the lower and upper floors.
Lower Floor
Hallway
With a substantial storage space off and doors to all other rooms.
Bedroom (1) (12' 9'' x 8' 9'' (3.88m x 2.66m))
With a double glazed window and built in wardrobe/storage space.
Bedroom (2) (10' 11'' x 9' 4'' (3.32m x 2.84m))
With a double glazed window and built in wardrobe/storage space.
Bedroom (3) (11' 9'' x 8' 10'' (3.58m x 2.69m))
With a double glazed window and built in wardrobe/storage space.
Bedroom (4) (10' 11'' x 7' 6'' (3.32m x 2.28m))
With a double glazed window and built in wardrobe/storage space.
Utility Room (9' 0'' x 7' 0'' (2.74m x 2.13m))
With a single drainer stainless steel sink unit with mixer tap, working surface and tiled splashback areas. There’s plumbing provided for an automatic washer etc. The central heating unit is located here in a fitted cupboard.
Shower/WC
With a walk-in shower, wash basin with storage below and a low level WC. Double glazed window, tiled décor and spotlighting.
Upper Floor
Hallway (2)
Open to the living room with storage space off.
Lounge/Dining Room (23' 3'' x 13' 2'' (7.08m x 4.01m))
Reducing to 11’2” in the dining section. A fantastic open plan living space flooded with natural light via large double glazed windows to the front and a window and French door to a balcony with stairs down to the gardens.
Fitted Kitchen (8' 11'' x 7' 8'' (2.72m x 2.34m))
With a one and a half bowl single drainer stainless steel sink unit and a good range of fitted base and wall cupboard units and working surfaces incorporating appliances comprising oven, microwave, hob, extractor, fridge and freezer. Tiled décor and double glazed window to the rear.
Study/Bedroom (5) (12' 5'' x 9' 0'' (3.78m x 2.74m))
With a double glazed window and spotlighting.
Sitting Room (12' 3'' x 10' 5'' (3.73m x 3.17m))
With a double glazed window and a built in storage cupboard off.
Bathroom/WC
With a suite comprising panelled bath, wash basin and low level WC. Fitted storage cupboards, tiled décor and double glazed window. Extractor fan and spotlighting.
Outside
The property is set within a large plot with delightful gardens, extensive off road parking facilities and a carport.
Additional Information
We are informed by the vendor that the tenure of the property is freehold.
Property Location
Marketed by Paul Birtles and Company Limited
Disclaimer Property descriptions and related information displayed on this page are marketing materials provided by Paul Birtles and Company Limited. estateagents365.uk does not warrant or accept any responsibility for the accuracy or completeness of the property descriptions or related information provided here and they do not constitute property particulars. Please contact Paul Birtles and Company Limited for full details and further information.


